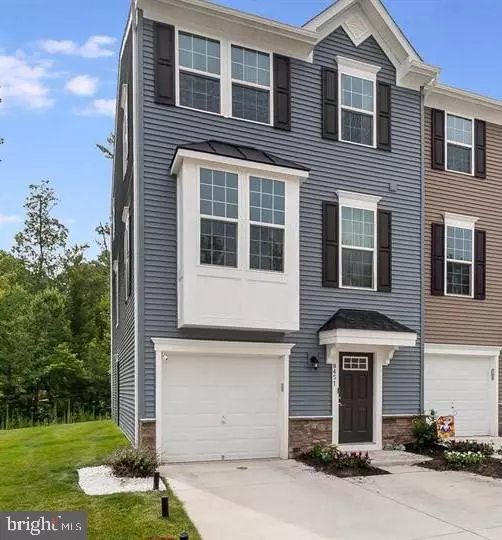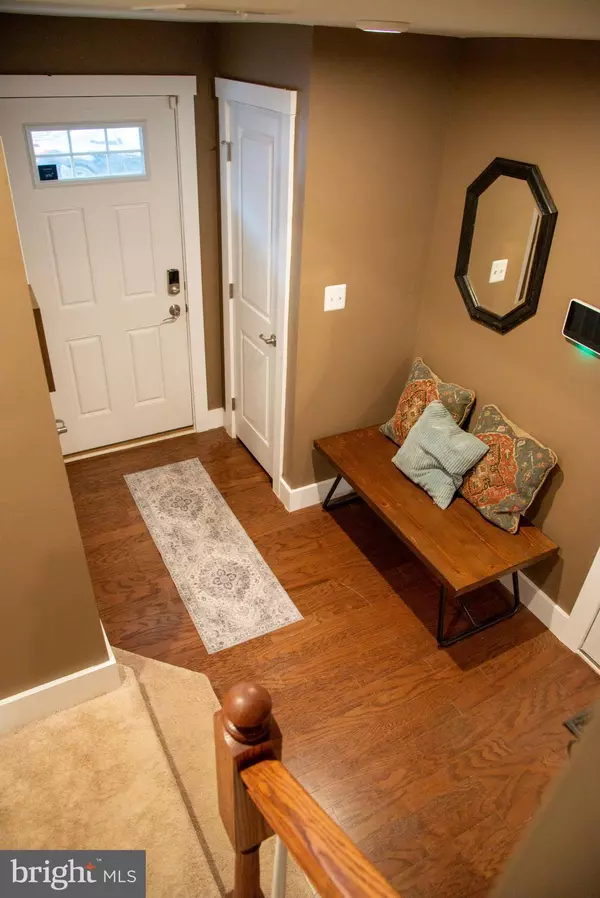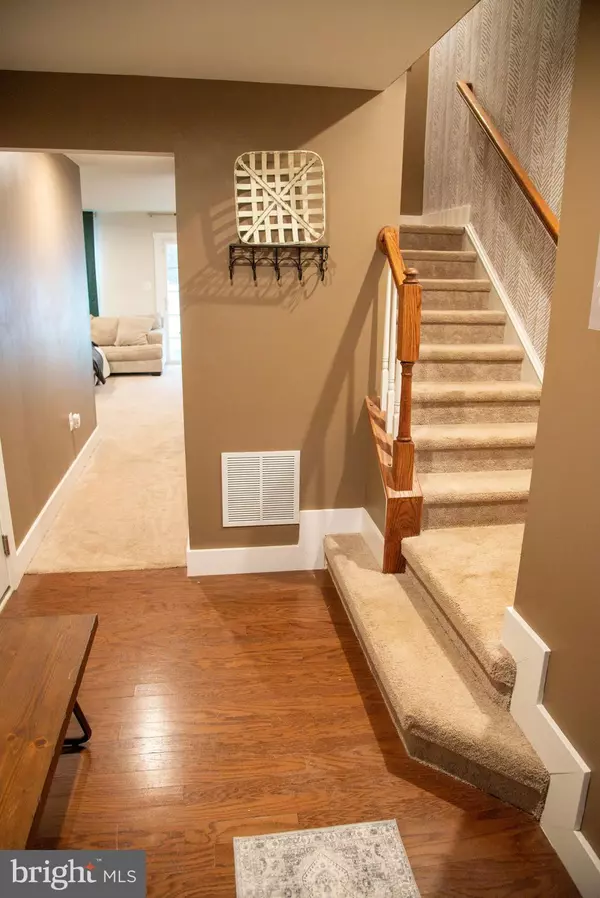$375,000
$375,000
For more information regarding the value of a property, please contact us for a free consultation.
8451 DEVRIES LN Spotsylvania, VA 22553
3 Beds
3 Baths
1,974 SqFt
Key Details
Sold Price $375,000
Property Type Townhouse
Sub Type End of Row/Townhouse
Listing Status Sold
Purchase Type For Sale
Square Footage 1,974 sqft
Price per Sqft $189
Subdivision Courthouse Commons
MLS Listing ID VASP2014574
Sold Date 02/03/23
Style Traditional
Bedrooms 3
Full Baths 2
Half Baths 1
HOA Fees $143/mo
HOA Y/N Y
Abv Grd Liv Area 1,454
Originating Board BRIGHT
Year Built 2020
Annual Tax Amount $1,952
Tax Year 2022
Lot Size 2,720 Sqft
Acres 0.06
Property Description
DO NOT MISS THIS FANTASTIC OPPORTUNITY! VA LOAN ASSUMABLE PROPERTY AT AN AMAZING RATE (for qualified buyers)!!!!
Gorgeous end unit townhome located in Courthouse Commons. This property was finished in 2020 and features 3 bedrooms and 2.5 baths. An open concept main floor features a cozy family room and an updated kitchen with granite counter tops, stainless steel appliances, large center island with extra seating. Eat-in dining area is spacious enough for a large dining table, perfect for having family and friends over for a meal. Off the kitchen, you'll enjoy a beautiful deck ready for grilling and dining al fresco. Fall in love with the large primary suite complete with en-suite bath and large closet. Two additional bedrooms, full bath, and laundry also located on the top level. The bottom level of the home features a bonus family room/rec area and direct access to a one car garage. Fully fenced back-yard for privacy and a safe play space! Now is your chance to own a home in this highly sought after community, don't let it pass you by!
Location
State VA
County Spotsylvania
Zoning RESIDENTIAL
Rooms
Other Rooms Living Room, Dining Room, Kitchen, Game Room, Basement
Basement Garage Access
Interior
Interior Features Carpet, Ceiling Fan(s), Combination Kitchen/Dining, Combination Kitchen/Living, Dining Area, Family Room Off Kitchen, Floor Plan - Open, Kitchen - Eat-In, Kitchen - Island, Kitchen - Table Space, Pantry, Primary Bath(s), Walk-in Closet(s), Recessed Lighting
Hot Water Electric
Heating Central
Cooling Central A/C
Flooring Carpet, Luxury Vinyl Plank, Other
Equipment Built-In Microwave, Dryer - Front Loading, Icemaker, Oven/Range - Electric, Refrigerator, Stainless Steel Appliances, Washer - Front Loading, Water Heater
Fireplace N
Appliance Built-In Microwave, Dryer - Front Loading, Icemaker, Oven/Range - Electric, Refrigerator, Stainless Steel Appliances, Washer - Front Loading, Water Heater
Heat Source Electric
Exterior
Parking Features Garage - Front Entry, Garage Door Opener, Inside Access
Garage Spaces 2.0
Water Access N
Accessibility Level Entry - Main
Attached Garage 1
Total Parking Spaces 2
Garage Y
Building
Story 3
Foundation Other
Sewer Public Sewer
Water Public
Architectural Style Traditional
Level or Stories 3
Additional Building Above Grade, Below Grade
New Construction N
Schools
School District Spotsylvania County Public Schools
Others
HOA Fee Include Pool(s),Lawn Maintenance,Snow Removal,Trash
Senior Community No
Tax ID 48E5-214-
Ownership Fee Simple
SqFt Source Assessor
Horse Property N
Special Listing Condition Standard
Read Less
Want to know what your home might be worth? Contact us for a FREE valuation!

Our team is ready to help you sell your home for the highest possible price ASAP

Bought with Ryan C Frey • KW United





