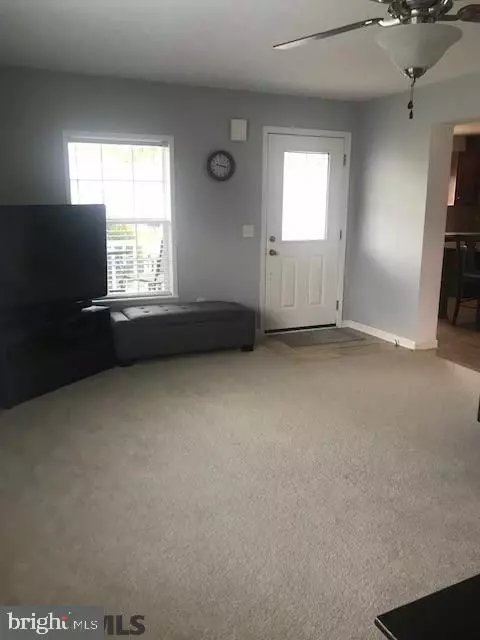$259,000
$257,000
0.8%For more information regarding the value of a property, please contact us for a free consultation.
236 FULTONS RUN RD State College, PA 16803
3 Beds
2 Baths
1,708 SqFt
Key Details
Sold Price $259,000
Property Type Single Family Home
Sub Type Detached
Listing Status Sold
Purchase Type For Sale
Square Footage 1,708 sqft
Price per Sqft $151
Subdivision Village Of Nittany Glen
MLS Listing ID PACE2436028
Sold Date 08/31/21
Style Ranch/Rambler
Bedrooms 3
Full Baths 2
HOA Fees $200/mo
HOA Y/N Y
Abv Grd Liv Area 1,708
Originating Board CCAR
Year Built 2010
Annual Tax Amount $3,307
Tax Year 2020
Lot Size 0.290 Acres
Acres 0.29
Property Description
Celebrate Living. Village of Nittany Glen, a fun place to live with a community pool & clubhouse available only to the property owners as part of their low monthly HOA fee. Imagine easy everyday living or your very own Happy Valley Weekend retreat when you own this low maintenance barely lived in ranch. Bright & open floor plan delivering a lovely living room, delightful dining room & spacious kitchen with upgraded cabinets as well is stainless appliances & a large island. Handy 1st floor laundry/utility room, master suite with full private bath to include a corner soaking tub & separate shower. There are 2 additional bedrooms & another full bath. Additional amenities include energy efficient heat pump, central air & attached 1 car garage. Single family home with all of the amenities of living in a condo. Quiet country living yet moments away from the University Park Airport, Toftrees & 4.8 miles to Beaver Stadium. https://rem.ax/2LIP1Mx
Location
State PA
County Centre
Area Benner Twp (16412)
Zoning R
Rooms
Other Rooms Living Room, Dining Room, Primary Bedroom, Kitchen, Full Bath, Additional Bedroom
Interior
Heating Heat Pump(s)
Cooling Central A/C
Fireplace N
Heat Source Electric
Exterior
Garage Spaces 1.0
Community Features Restrictions
Amenities Available Club House
Roof Type Shingle
Street Surface Paved
Accessibility None
Attached Garage 1
Total Parking Spaces 1
Garage Y
Building
Lot Description Cul-de-sac
Sewer Public Sewer
Water Public
Architectural Style Ranch/Rambler
Additional Building Above Grade, Below Grade
New Construction N
Schools
School District Bellefonte Area
Others
HOA Fee Include Insurance,Water,Common Area Maintenance,Lawn Maintenance,Snow Removal,Pool(s)
Tax ID 12-004-034,0236F
Ownership Condominium
Acceptable Financing Cash, Conventional, FHA
Listing Terms Cash, Conventional, FHA
Financing Cash,Conventional,FHA
Special Listing Condition Standard
Read Less
Want to know what your home might be worth? Contact us for a FREE valuation!

Our team is ready to help you sell your home for the highest possible price ASAP

Bought with Susan Rupert • Kissinger, Bigatel & Brower





