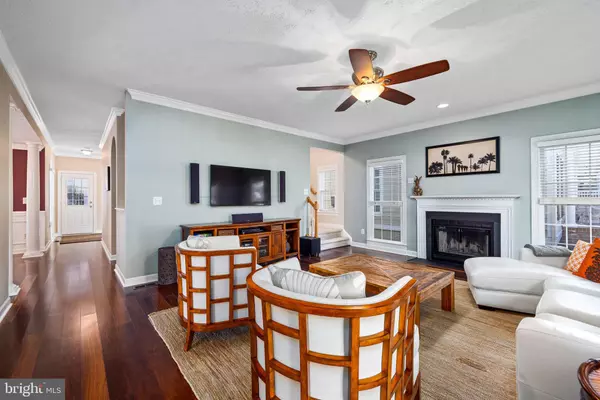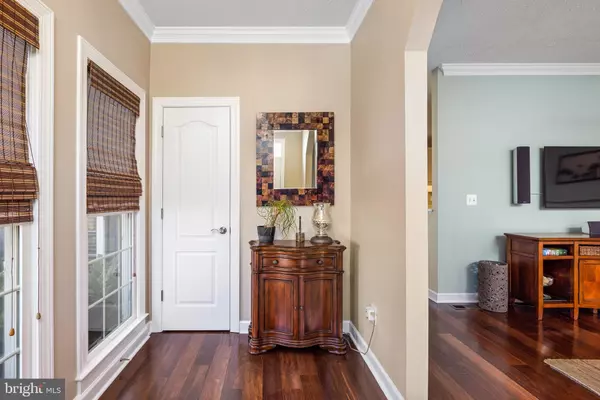$384,900
$389,900
1.3%For more information regarding the value of a property, please contact us for a free consultation.
17207 BEGONIA DR Ruther Glen, VA 22546
3 Beds
3 Baths
2,458 SqFt
Key Details
Sold Price $384,900
Property Type Single Family Home
Sub Type Detached
Listing Status Sold
Purchase Type For Sale
Square Footage 2,458 sqft
Price per Sqft $156
Subdivision Ladysmith Village
MLS Listing ID VACV2003290
Sold Date 02/06/23
Style Colonial
Bedrooms 3
Full Baths 3
HOA Fees $142/mo
HOA Y/N Y
Abv Grd Liv Area 2,458
Originating Board BRIGHT
Year Built 2005
Annual Tax Amount $2,392
Tax Year 2022
Lot Size 5,040 Sqft
Acres 0.12
Property Description
Welcome home to this beautifully maintained 3 bedroom, 3 full bathroom home in sought-after Ladysmith Village! As you walk in, you will notice beautiful updated engineered hardwood floors throughout the main level! The large living room with crown moulding, wood burning fireplace and tons of natural light is perfect for entertaining. Living room leads to both the dining room and kitchen. Enjoy meals in the separate dining room.The dining room has a beautiful tray ceiling, crown moulding, and chair rail. This 14x14 room is perfect for gatherings of all sizes. The closet in the dining room has an electrical plug perfect for a wine fridge! The kitchen has plenty of countertop space and an updated stove and built-in microwave! The main level bedroom is currently being used as an office but would also make a great guest bedroom with its double closets! There is also a full hall bathroom and covered breezeway to the attached garage! Upstairs you will find the spacious primary bedroom which features a large walk-in closet and an extra large ensuite bathroom. Primary bathroom includes two separate sinks with plenty of counter space to get ready in the morning, a large soaking tub, and separate shower! There is access to the upstairs laundry room from both the primary bedroom and the hallway. The third bedroom which is upstairs features a walk-in closet and attached full bathroom! Full unfinished basement gives you plenty of space to make it your own! Call TODAY to schedule your showing! This house will not last long!
Location
State VA
County Caroline
Zoning PMUD
Rooms
Other Rooms Living Room, Dining Room, Primary Bedroom, Bedroom 2, Bedroom 3, Kitchen, Foyer, Exercise Room, Laundry, Storage Room, Utility Room, Bathroom 2, Bathroom 3, Primary Bathroom
Basement Walkout Stairs
Main Level Bedrooms 1
Interior
Interior Features Ceiling Fan(s), Chair Railings, Crown Moldings, Entry Level Bedroom, Primary Bath(s), Walk-in Closet(s), Wood Floors
Hot Water Electric
Heating Heat Pump(s)
Cooling Central A/C
Flooring Engineered Wood
Fireplaces Number 1
Fireplaces Type Wood
Equipment Built-In Microwave, Dishwasher, Dryer, Disposal, Exhaust Fan, Stove, Washer, Water Heater, Refrigerator
Fireplace Y
Appliance Built-In Microwave, Dishwasher, Dryer, Disposal, Exhaust Fan, Stove, Washer, Water Heater, Refrigerator
Heat Source Electric
Laundry Upper Floor
Exterior
Exterior Feature Porch(es), Breezeway
Parking Features Garage - Rear Entry, Garage Door Opener
Garage Spaces 2.0
Amenities Available Bike Trail, Club House, Common Grounds, Community Center, Dog Park, Exercise Room, Jog/Walk Path, Library, Meeting Room, Picnic Area, Pool - Outdoor, Tot Lots/Playground
Water Access N
Accessibility None
Porch Porch(es), Breezeway
Attached Garage 2
Total Parking Spaces 2
Garage Y
Building
Story 3
Foundation Permanent
Sewer Public Sewer
Water Public
Architectural Style Colonial
Level or Stories 3
Additional Building Above Grade, Below Grade
New Construction N
Schools
School District Caroline County Public Schools
Others
HOA Fee Include Common Area Maintenance,Management
Senior Community No
Tax ID 52E1-1-46
Ownership Fee Simple
SqFt Source Assessor
Special Listing Condition Standard
Read Less
Want to know what your home might be worth? Contact us for a FREE valuation!

Our team is ready to help you sell your home for the highest possible price ASAP

Bought with Tailakesha S. Morgan • EXP Realty, LLC





