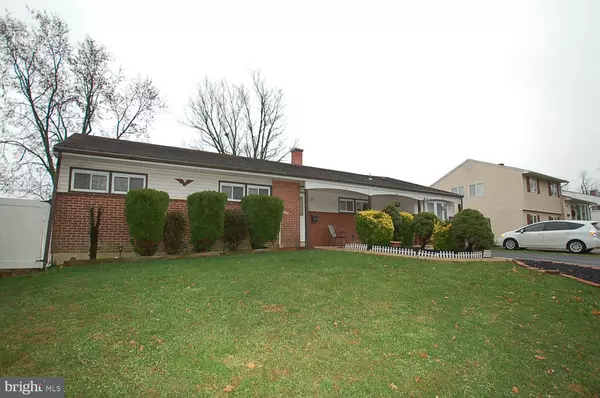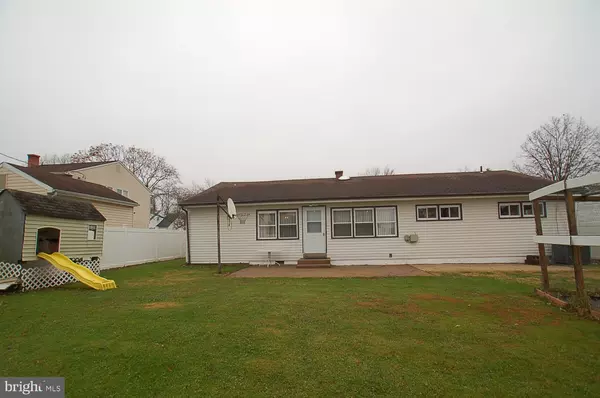$299,900
$299,900
For more information regarding the value of a property, please contact us for a free consultation.
31 BENNING RD Claymont, DE 19703
4 Beds
2 Baths
1,600 SqFt
Key Details
Sold Price $299,900
Property Type Single Family Home
Sub Type Detached
Listing Status Sold
Purchase Type For Sale
Square Footage 1,600 sqft
Price per Sqft $187
Subdivision Radnor Green
MLS Listing ID DENC2035602
Sold Date 02/10/23
Style Ranch/Rambler
Bedrooms 4
Full Baths 2
HOA Fees $4/ann
HOA Y/N Y
Abv Grd Liv Area 1,600
Originating Board BRIGHT
Year Built 1955
Annual Tax Amount $612
Tax Year 2022
Lot Size 6,970 Sqft
Acres 0.16
Lot Dimensions 70.00 x 100.00
Property Description
Newly updated ranch home located in a popular neighborhood. The property offers a nice sized fenced yard, patio, four car parking, and large shed with electric. The interior includes an updated kitchen with granite counters, tile backsplash, island, stainless steel appliances, and tons of cabinet space. The home also offers a ton of living space. The living/dining room combo features hard wood flooring, recessed lights, and tons of windows. Additional living space includes a large family room, also with hardwood flooring. The four bedrooms feature: new carpet, primary bedroom with full bath, and three additional well scaled bedrooms. Other notable features include: hall bath, fresh paint, newer heater, hot water heater, and windows. This home is move-in ready. Also, situated close to I-95, shopping, and many other attractions.
Location
State DE
County New Castle
Area Brandywine (30901)
Zoning NC6.5
Rooms
Other Rooms Living Room, Dining Room, Primary Bedroom, Bedroom 2, Bedroom 3, Bedroom 4, Kitchen, Family Room, Foyer, Laundry, Bathroom 2, Primary Bathroom
Main Level Bedrooms 4
Interior
Hot Water Natural Gas
Heating Forced Air
Cooling Central A/C
Heat Source Natural Gas
Exterior
Garage Spaces 4.0
Fence Fully
Water Access N
Accessibility None
Total Parking Spaces 4
Garage N
Building
Story 1
Foundation Crawl Space
Sewer Public Sewer
Water Public
Architectural Style Ranch/Rambler
Level or Stories 1
Additional Building Above Grade, Below Grade
New Construction N
Schools
School District Brandywine
Others
Senior Community No
Tax ID 06-070.00-139
Ownership Fee Simple
SqFt Source Assessor
Acceptable Financing Cash, Conventional, FHA
Listing Terms Cash, Conventional, FHA
Financing Cash,Conventional,FHA
Special Listing Condition Standard
Read Less
Want to know what your home might be worth? Contact us for a FREE valuation!

Our team is ready to help you sell your home for the highest possible price ASAP

Bought with Carol M Quattrociocchi • Coldwell Banker Realty





