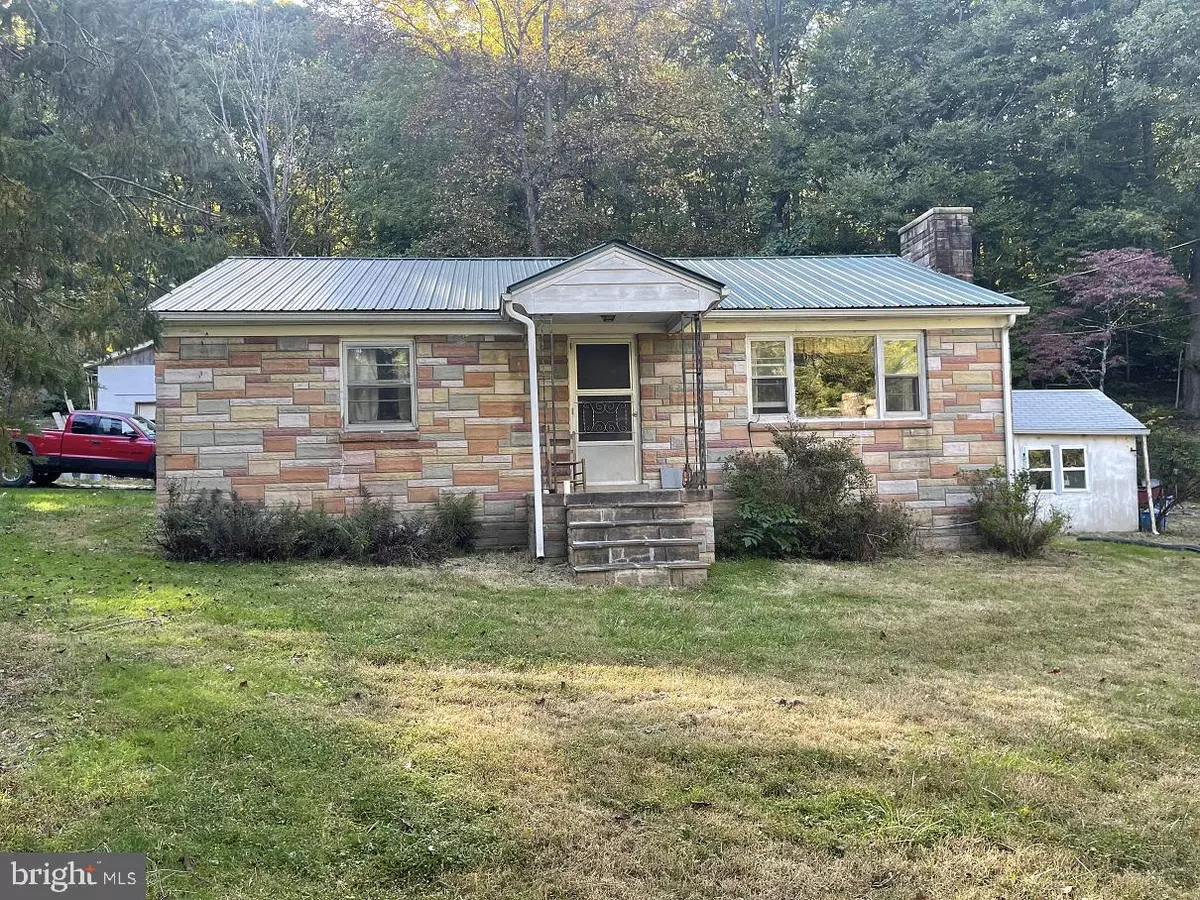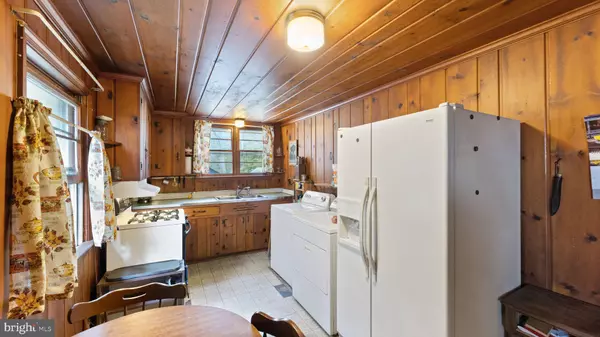$268,830
$250,000
7.5%For more information regarding the value of a property, please contact us for a free consultation.
12835 JAMES MONROE HWY Leesburg, VA 20176
2 Beds
1 Bath
888 SqFt
Key Details
Sold Price $268,830
Property Type Single Family Home
Sub Type Detached
Listing Status Sold
Purchase Type For Sale
Square Footage 888 sqft
Price per Sqft $302
Subdivision Furnace Mountain
MLS Listing ID VALO2038678
Sold Date 02/10/23
Style Ranch/Rambler
Bedrooms 2
Full Baths 1
HOA Y/N N
Abv Grd Liv Area 888
Originating Board BRIGHT
Year Built 1955
Annual Tax Amount $1,824
Tax Year 2022
Lot Size 2.180 Acres
Acres 2.18
Property Description
NEW PRICE! YOU CAN'T AFFORD TO MISS THIS ONE! FIXER UPPER OPPORTUNITY! IMAGINE THE POSSIBILITIES! So much potential in this rehab property sited on 2.18 acres in highly sought after Loudoun County with amazing schools, proximity to vineyards, wineries, breweries, arts, and entertainment that make the county a top place to live. Just a short distance to the Point of Rocks Bridge and Frederick County, Maryland—the best of both worlds! With hardwood floors in the two bedrooms and in the living room, complete with wood burning fireplace and beautiful solid yellow pine walls, all that is needed is a little love to make this home shine! Five additional buildings complete the property, including an oversized, two-story garage with attached carport perfect for your at-home business. A second garage and a building previously used as a smokehouse along with another used as a blacksmith shop and an additional storage shed round out the additional buildings—the opportunities abound. Verizon FIOS available. Property is sold strictly AS IS.
Location
State VA
County Loudoun
Zoning AR1
Rooms
Other Rooms Bedroom 2, Kitchen, Family Room, Bedroom 1, Bathroom 1
Main Level Bedrooms 2
Interior
Interior Features Cedar Closet(s), Floor Plan - Traditional, Kitchen - Galley, Kitchen - Table Space, Tub Shower, Window Treatments
Hot Water Oil
Heating Baseboard - Hot Water
Cooling None
Flooring Hardwood, Vinyl
Fireplaces Number 1
Fireplaces Type Insert, Brick, Wood
Equipment Built-In Range, Dryer - Electric, Icemaker, Oven/Range - Gas, Refrigerator, Stove, Washer, Water Heater
Furnishings No
Fireplace Y
Appliance Built-In Range, Dryer - Electric, Icemaker, Oven/Range - Gas, Refrigerator, Stove, Washer, Water Heater
Heat Source Oil
Laundry Main Floor, Dryer In Unit, Washer In Unit
Exterior
Exterior Feature Porch(es)
Parking Features Additional Storage Area, Garage - Front Entry, Oversized
Garage Spaces 6.0
Carport Spaces 1
Utilities Available Cable TV Available, Electric Available, Phone Available, Water Available
Water Access N
Roof Type Metal
Accessibility No Stairs
Porch Porch(es)
Total Parking Spaces 6
Garage Y
Building
Story 1
Foundation Permanent
Sewer Gravity Sept Fld, Holding Tank, On Site Septic, Septic = # of BR, Septic Exists, Private Septic Tank
Water Spring
Architectural Style Ranch/Rambler
Level or Stories 1
Additional Building Above Grade, Below Grade
Structure Type Wood Walls
New Construction N
Schools
School District Loudoun County Public Schools
Others
Pets Allowed Y
Senior Community No
Tax ID 175470857000
Ownership Fee Simple
SqFt Source Assessor
Acceptable Financing Cash, Conventional, FHA, VA, VHDA
Listing Terms Cash, Conventional, FHA, VA, VHDA
Financing Cash,Conventional,FHA,VA,VHDA
Special Listing Condition Standard
Pets Allowed No Pet Restrictions
Read Less
Want to know what your home might be worth? Contact us for a FREE valuation!

Our team is ready to help you sell your home for the highest possible price ASAP

Bought with Kara S Burnett • ERA Liberty Realty






