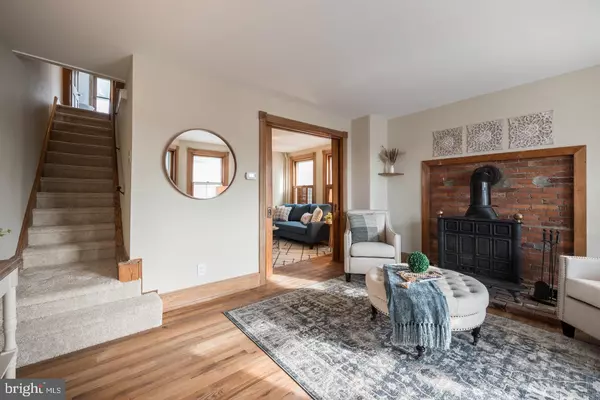$379,000
$379,000
For more information regarding the value of a property, please contact us for a free consultation.
219 MAGNOLIA ST Kennett Square, PA 19348
5 Beds
2 Baths
1,589 SqFt
Key Details
Sold Price $379,000
Property Type Single Family Home
Sub Type Twin/Semi-Detached
Listing Status Sold
Purchase Type For Sale
Square Footage 1,589 sqft
Price per Sqft $238
Subdivision Kennett Sq Boro
MLS Listing ID PACT2038214
Sold Date 02/09/23
Style Traditional
Bedrooms 5
Full Baths 1
Half Baths 1
HOA Y/N N
Abv Grd Liv Area 1,589
Originating Board BRIGHT
Year Built 1900
Annual Tax Amount $4,059
Tax Year 2022
Lot Size 2,068 Sqft
Acres 0.05
Lot Dimensions 0.00 x 0.00
Property Description
Charming, spacious, and 100% move-in ready 5 BR twin home in the coveted Borough of Kennett Square. Prime real estate only two blocks from State Street, this home is within walking distance to all that Kennett has to offer and is located within the Kennett Square Historic District. Originally constructed in 1900, this home was lovingly maintained by the same family for over sixty years before being sold and renovated by the current owners. Throughout renovation, the goal was to retain the character of the home and use as many existing materials as possible in order to restore the property to its original condition. From the exposed brick walls to the original hardwood flooring to the Franklin Stove, the historical details set the stage for a really special home. Charming elevated front porch entry with South-facing town views. Sitting Room plus oversized Living Room with bright natural light leading to Kitchen with refinished original cabinetry & hardware and new stainless steel appliances. Main floor Mudroom and Powder Room with engineered wood flooring and closet storage. Three Bedrooms and Full Bath on second floor, two with exposed pine flooring and all bedrooms have closets. The open staircase continues to the full-height third floor with two additional bedrooms, both with closet storage. Full, unfinished basement with workbench and laundry area. Freshly painted throughout. Fenced rear yard with outdoor storage closet for tools. Truly a unique opportunity to own a piece of history in the most convenient of locations. One owner is a licensed realtor in Pennsylvania.
Location
State PA
County Chester
Area Kennett Square Boro (10303)
Zoning RESIDENTIAL
Direction South
Rooms
Other Rooms Living Room, Kitchen, Study, Mud Room
Basement Full, Unfinished
Interior
Interior Features Kitchen - Eat-In, Stove - Wood, Wood Floors
Hot Water Oil
Heating Hot Water
Cooling Window Unit(s)
Fireplaces Number 1
Fireplaces Type Free Standing, Wood
Equipment Stainless Steel Appliances
Fireplace Y
Appliance Stainless Steel Appliances
Heat Source Oil
Laundry Lower Floor
Exterior
Water Access N
View City
Accessibility None
Garage N
Building
Story 3
Foundation Other
Sewer Public Sewer
Water Public
Architectural Style Traditional
Level or Stories 3
Additional Building Above Grade, Below Grade
New Construction N
Schools
School District Kennett Consolidated
Others
Senior Community No
Tax ID 03-04 -0053
Ownership Fee Simple
SqFt Source Assessor
Special Listing Condition Standard
Read Less
Want to know what your home might be worth? Contact us for a FREE valuation!

Our team is ready to help you sell your home for the highest possible price ASAP

Bought with Ann Marie Germano • Patterson-Schwartz-Hockessin





