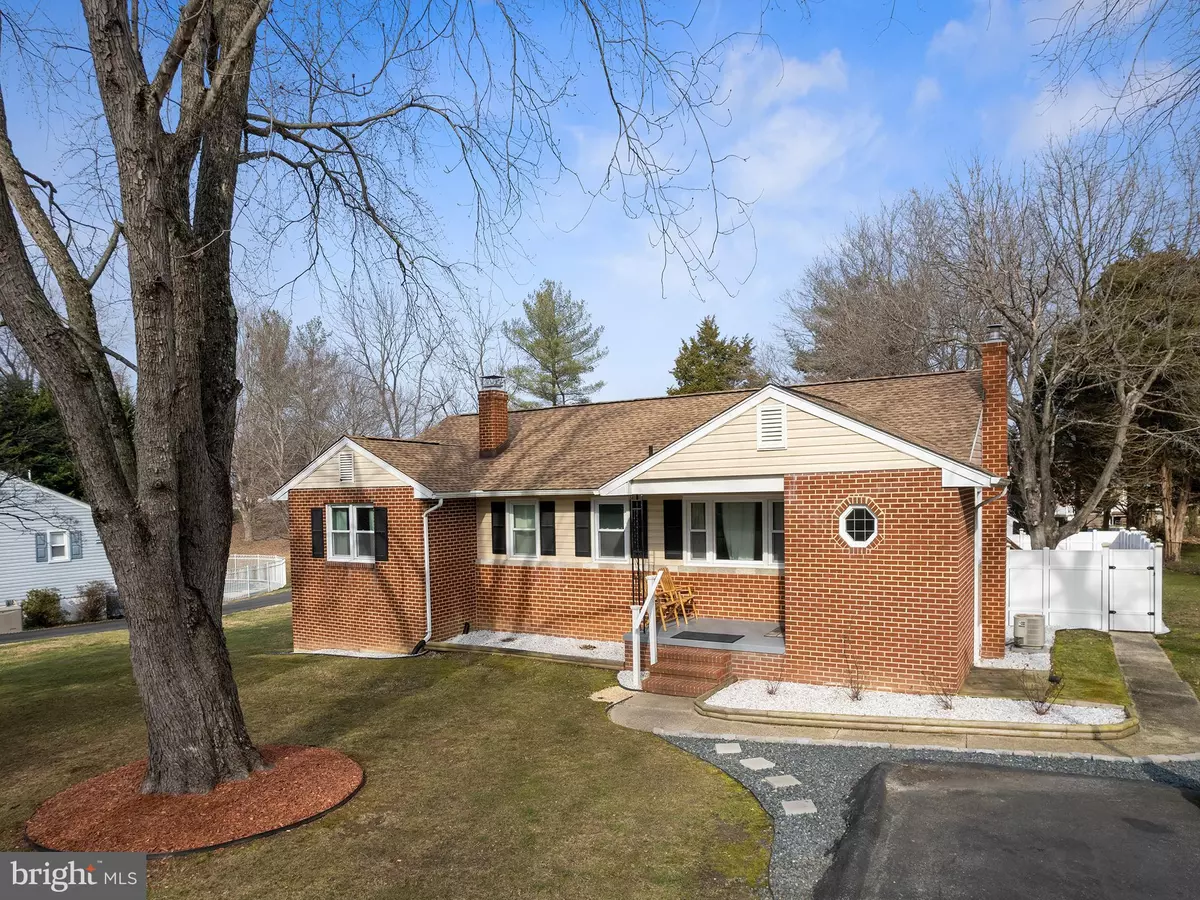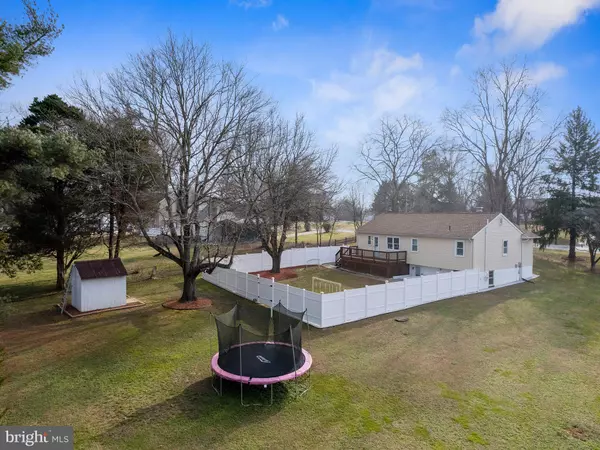$440,000
$439,900
For more information regarding the value of a property, please contact us for a free consultation.
3009 ASHWOOD DR Dunkirk, MD 20754
4 Beds
3 Baths
2,699 SqFt
Key Details
Sold Price $440,000
Property Type Single Family Home
Sub Type Detached
Listing Status Sold
Purchase Type For Sale
Square Footage 2,699 sqft
Price per Sqft $163
Subdivision Ashwood Manor
MLS Listing ID MDCA2009816
Sold Date 02/14/23
Style Ranch/Rambler
Bedrooms 4
Full Baths 2
Half Baths 1
HOA Y/N N
Abv Grd Liv Area 1,572
Originating Board BRIGHT
Year Built 1966
Annual Tax Amount $3,223
Tax Year 2022
Lot Size 0.675 Acres
Acres 0.68
Property Sub-Type Detached
Property Description
Welcome to 3009 Ashwood Drive, located right in the heart of Dunkirk! This home boasts 4 bedrooms and 2.5 bathrooms on a large. level lot. As you walk in the front door you will be greeted by the homes original hardwood floors. The living room opens to the updated kitchen and a large dining room with plenty of natural light overlooking the backyard. Also on the first floor, you will find your master suite and two additional bedrooms. The second bedroom has its own dedicated half-bath. The rear deck is huge and the perfect place to relax. Downstairs, you will find a recreation room with a pellet stove, another spacious bedroom and ample storage space in the unfinished area. This home is conveniently located just off of route 4, yet it yields plenty of privacy for your family. You don't want to miss this!
Location
State MD
County Calvert
Zoning A
Rooms
Basement Poured Concrete
Main Level Bedrooms 3
Interior
Hot Water Electric
Heating Forced Air
Cooling Central A/C
Flooring Hardwood, Carpet, Vinyl, Ceramic Tile
Fireplaces Number 1
Fireplaces Type Insert
Fireplace Y
Heat Source Oil
Laundry Basement
Exterior
Water Access N
Roof Type Shingle
Accessibility 32\"+ wide Doors
Garage N
Building
Story 2
Foundation Concrete Perimeter
Sewer On Site Septic
Water Well
Architectural Style Ranch/Rambler
Level or Stories 2
Additional Building Above Grade, Below Grade
New Construction N
Schools
Elementary Schools Mount Harmony
Middle Schools Northern
High Schools Northern
School District Calvert County Public Schools
Others
Senior Community No
Tax ID 0503022021
Ownership Fee Simple
SqFt Source Assessor
Acceptable Financing Cash, Conventional, FHA, Negotiable, VA
Listing Terms Cash, Conventional, FHA, Negotiable, VA
Financing Cash,Conventional,FHA,Negotiable,VA
Special Listing Condition Standard
Read Less
Want to know what your home might be worth? Contact us for a FREE valuation!

Our team is ready to help you sell your home for the highest possible price ASAP

Bought with James Dick • Long & Foster Real Estate, Inc.





