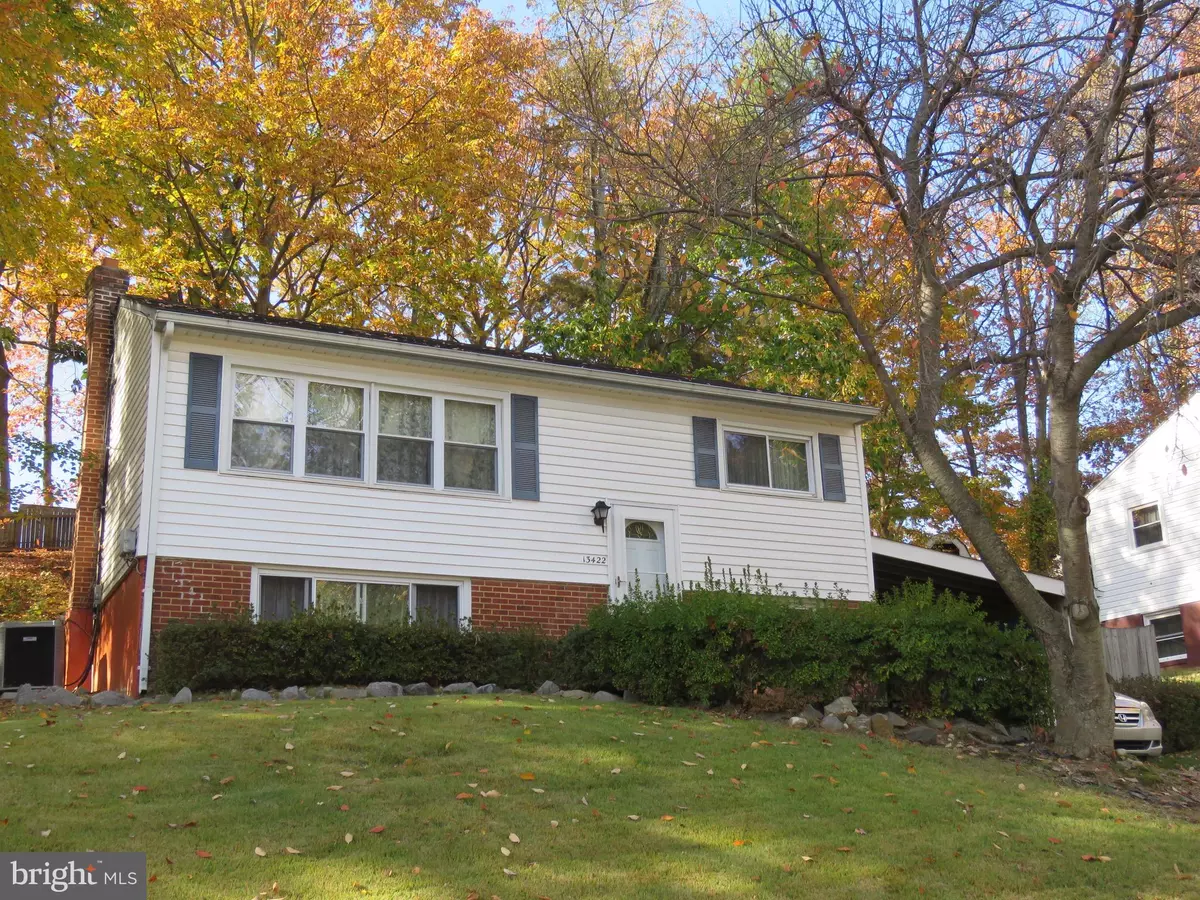$334,900
$334,900
For more information regarding the value of a property, please contact us for a free consultation.
13422 PINETREE DR Woodbridge, VA 22191
4 Beds
2 Baths
1,278 SqFt
Key Details
Sold Price $334,900
Property Type Single Family Home
Sub Type Detached
Listing Status Sold
Purchase Type For Sale
Square Footage 1,278 sqft
Price per Sqft $262
Subdivision Marumsco Village
MLS Listing ID VAPW2040882
Sold Date 02/16/23
Style Split Foyer
Bedrooms 4
Full Baths 2
HOA Y/N N
Abv Grd Liv Area 704
Originating Board BRIGHT
Year Built 1959
Annual Tax Amount $3,407
Tax Year 2022
Lot Size 0.284 Acres
Acres 0.28
Property Description
Great location in the heart of Woodbridge and No HOA! Brand new A/C system inside and out. The home has a 50 year baseboard heat system that is only 5 years old. The chimney has been rebuilt. Over 1400 sq ft over 2 levels. Lovingly maintained 3 bedroom 2 bath split foyer with carport and shed. Possibly hard wood floors under carpet. Lower level bathroom is wheel chair accessible with handrails. Lower level room could be a 4th bedroom or a dining room. Private back yard. Easy access to VRE, I-95, Route 1, and Route 123.
Location
State VA
County Prince William
Zoning R4
Rooms
Basement Connecting Stairway, Fully Finished
Main Level Bedrooms 3
Interior
Hot Water Electric
Heating Baseboard - Hot Water
Cooling Central A/C
Equipment Dishwasher, Washer - Front Loading, Dryer - Front Loading, Refrigerator, Icemaker, Oven/Range - Electric, Range Hood
Fireplace N
Appliance Dishwasher, Washer - Front Loading, Dryer - Front Loading, Refrigerator, Icemaker, Oven/Range - Electric, Range Hood
Heat Source Oil
Laundry Lower Floor
Exterior
Garage Spaces 4.0
Water Access N
Accessibility None
Total Parking Spaces 4
Garage N
Building
Story 2
Foundation Block
Sewer Public Sewer
Water Public
Architectural Style Split Foyer
Level or Stories 2
Additional Building Above Grade, Below Grade
New Construction N
Schools
School District Prince William County Public Schools
Others
Pets Allowed Y
Senior Community No
Tax ID 8392-36-4126
Ownership Fee Simple
SqFt Source Assessor
Acceptable Financing Cash, Conventional
Listing Terms Cash, Conventional
Financing Cash,Conventional
Special Listing Condition Standard
Pets Allowed No Pet Restrictions
Read Less
Want to know what your home might be worth? Contact us for a FREE valuation!

Our team is ready to help you sell your home for the highest possible price ASAP

Bought with Jorge Carlos Guillen • KW United





