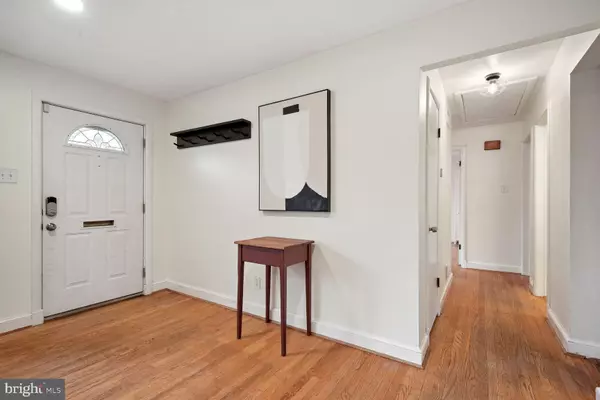$557,900
$515,000
8.3%For more information regarding the value of a property, please contact us for a free consultation.
10428 HUNTLEY AVE Silver Spring, MD 20902
3 Beds
3 Baths
2,020 SqFt
Key Details
Sold Price $557,900
Property Type Single Family Home
Sub Type Detached
Listing Status Sold
Purchase Type For Sale
Square Footage 2,020 sqft
Price per Sqft $276
Subdivision Northbrook Estates
MLS Listing ID MDMC2080318
Sold Date 02/17/23
Style Ranch/Rambler
Bedrooms 3
Full Baths 2
Half Baths 1
HOA Y/N N
Abv Grd Liv Area 1,170
Originating Board BRIGHT
Year Built 1957
Annual Tax Amount $5,141
Tax Year 2022
Lot Size 8,330 Sqft
Acres 0.19
Property Description
Welcome to 10428 Huntley Ave, a charming 3 bed, 2.5 bath rambler nestled on a lush corner lot in the Glenview - Chestnut Hills neighborhood of Silver Spring. A deceptively large home with endless curb appeal and a sweeping front lawn.
Inside, the bright main level includes a welcoming living room with a large picture window and a wood burning fireplace. The living room leads to the dining room and adjoining sunroom. The bright sunroom features three walls of windows, a perfect space to enjoy all year long. The kitchen, featuring stainless steel appliances and pantry storage, leads to the deck and backyard for indoor/outdoor entertaining.
Experience the best of one floor living, with all three bedrooms located on the main level. The king-sized primary bedroom suite includes a bright, renovated ensuite bath with glass shower. Two additional spacious bedrooms and a second fully renovated bathroom complete the main level.
The lower level offers a spacious family room with a large window filling the room with natural light, and access to the backyard. With plenty of space for a rec room, and a home office or home gym, this level also features additional storage space and a laundry room. The fully functioning retro refrigerator conveys!
Outside, the large deck is the perfect space for grilling and dining al fresco. From the deck, enjoy a fully fenced backyard and side yard with a spacious shed. A driveway with ample room for 2-3 cars completes the outdoor space at 10428 Huntley Ave.
Ideally located just blocks away from Evans Parkway Neighborhood Park, Glen Haven Neighborhood Park and Sligo Creek Park, shops and restaurants on Georgia Avenue, and a short drive to the Woodmoor shopping center, Costco, Forest Glen Metro, the Wheaton Library, and 495. This home has it all!
Key features:
Freshly painted interior and exterior
Outside deck stairs rebuilt in 2023
Installed recessed lighting in living room and lower level, 2023
New carpet installed, 2023
Lower level updated, 2023
Brand New Refrigerator in Kitchen, 2023
Location
State MD
County Montgomery
Zoning R60
Rooms
Basement Daylight, Partial, Walkout Stairs
Main Level Bedrooms 3
Interior
Hot Water Natural Gas
Heating Forced Air
Cooling Central A/C
Fireplaces Number 1
Heat Source Natural Gas
Exterior
Garage Spaces 2.0
Water Access N
Accessibility Doors - Swing In
Total Parking Spaces 2
Garage N
Building
Story 2
Foundation Brick/Mortar
Sewer Public Sewer
Water Public
Architectural Style Ranch/Rambler
Level or Stories 2
Additional Building Above Grade, Below Grade
New Construction N
Schools
School District Montgomery County Public Schools
Others
Senior Community No
Tax ID 161301364226
Ownership Fee Simple
SqFt Source Assessor
Special Listing Condition Standard
Read Less
Want to know what your home might be worth? Contact us for a FREE valuation!

Our team is ready to help you sell your home for the highest possible price ASAP

Bought with Michael Gailey • Compass






