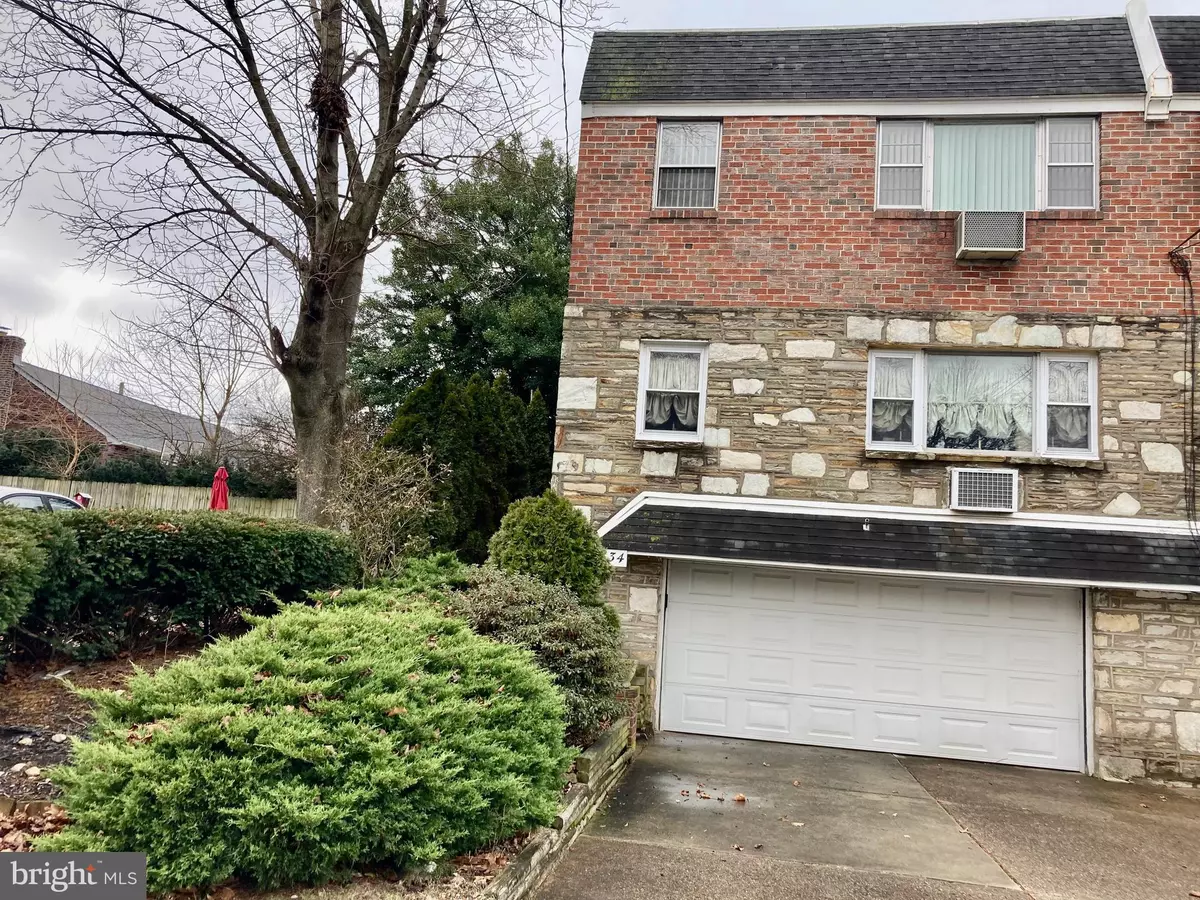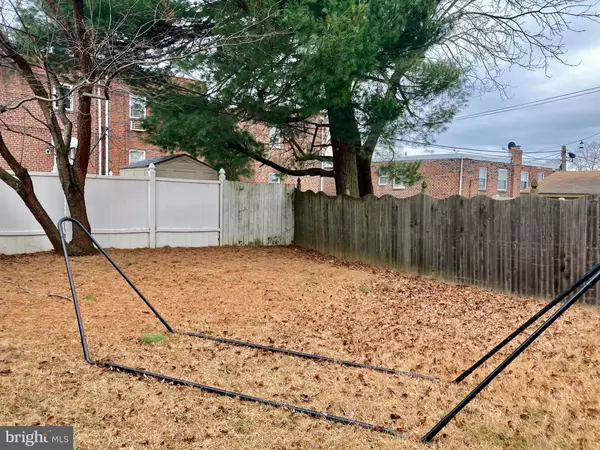$375,000
$375,000
For more information regarding the value of a property, please contact us for a free consultation.
1734 CHANDLER ST Philadelphia, PA 19111
2,068 SqFt
Key Details
Sold Price $375,000
Property Type Single Family Home
Sub Type Twin/Semi-Detached
Listing Status Sold
Purchase Type For Sale
Square Footage 2,068 sqft
Price per Sqft $181
Subdivision Rhawnhurst
MLS Listing ID PAPH2193882
Sold Date 02/17/23
Style Side-by-Side
Abv Grd Liv Area 2,068
Originating Board BRIGHT
Year Built 1925
Annual Tax Amount $4,692
Tax Year 2022
Lot Size 3,290 Sqft
Acres 0.08
Lot Dimensions 30.00 x 109.00
Property Description
Desirable 2 - 2 bedroom 1 bath - each floor duplex in Rhawnhurst - with finished basement (family room) and powder room - 2 car garage - Shows very well! 1st floor: large living room (18 X 12)- dining area (8 x 9) - modern eat-in kitchen ( 8x 13) with refrigerator - oven/stove - garbage disposal - full bath - 2 bedrooms ( 16 x 10 ) - 2nd floor basically same layout and dimensions as first floor - finished basement used as family room (16 x 15 ) with powder room - laundry room ( 16 X 8) with washer and dryer - and door to garage. Wall air conditioning units on each floor. All appliances are as is condition! Very large rear yard. 2-car front driveway.
Location
State PA
County Philadelphia
Area 19111 (19111)
Zoning RSA3
Interior
Hot Water Natural Gas
Heating Hot Water
Cooling Wall Unit
Fireplace N
Heat Source Natural Gas
Exterior
Parking Features Garage - Front Entry, Basement Garage, Inside Access
Garage Spaces 4.0
Water Access N
Accessibility None
Attached Garage 2
Total Parking Spaces 4
Garage Y
Building
Lot Description Rear Yard
Foundation Other
Sewer Public Sewer
Water Public
Architectural Style Side-by-Side
Additional Building Above Grade, Below Grade
New Construction N
Schools
Elementary Schools Fox Chase
Middle Schools Wilson Woodrow
High Schools Northeast
School District The School District Of Philadelphia
Others
Tax ID 561501700
Ownership Fee Simple
SqFt Source Assessor
Special Listing Condition Standard
Read Less
Want to know what your home might be worth? Contact us for a FREE valuation!

Our team is ready to help you sell your home for the highest possible price ASAP

Bought with WenMin M Lin • Liberty Real Estate





