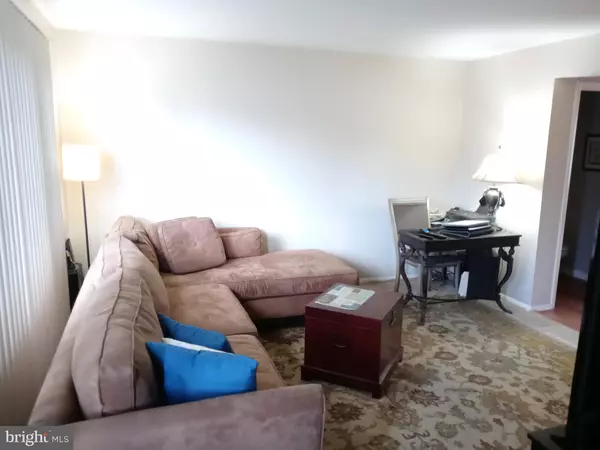$163,000
$170,000
4.1%For more information regarding the value of a property, please contact us for a free consultation.
2603 MOLTON WAY #2603 Windsor Mill, MD 21244
2 Beds
2 Baths
1,022 SqFt
Key Details
Sold Price $163,000
Property Type Condo
Sub Type Condo/Co-op
Listing Status Sold
Purchase Type For Sale
Square Footage 1,022 sqft
Price per Sqft $159
Subdivision Windsor Mill
MLS Listing ID MDBC2053960
Sold Date 02/21/23
Style Colonial
Bedrooms 2
Full Baths 1
Half Baths 1
Condo Fees $165/mo
HOA Y/N N
Abv Grd Liv Area 1,022
Originating Board BRIGHT
Year Built 1975
Annual Tax Amount $2,183
Tax Year 2022
Property Description
AGREEMENT STILL IN PLACE. PLEASE DO NOT CONTACT SELLERS. Get ready to move into this well maintained townhouse located in the rarely available Kingswood Commons. The spacious two-bedroom townhouse is perfect for an owner who is looking to
purchase for less than renting or the investor who is looking for instant rental income! The unit is tenant occupied and the tenants are open to staying. The property is being sold As-Is. The seller is offering a home warranty and credit of $1,000 to help with closing costs. All appliances convey, which includes a Washer, Dryer, Stove, Refrigerator and Dishwasher. The HVAC and kitchen cabinets are newer. This smart home has a Guardian Protection Security System, which also conveys. The Kitchen Dining Room combo has sliding glass doors that open to the patio, which is great for entertaining. The bus stop is located within a couple blocks. Located minutes away are I-695, Millford Mill Metro Station, sought after Baltimore County schools and the upcoming $20 million revitalized Security Square Shopping Mall. Move-in and live! The Condo Fee includes lawn maintenance, snow removal, water and trash. This unit comes with two assigned parking spaces in front of the home and plenty of visitors parking nearby.
FHA financing is not accepted. This unit is priced to sell! Schedule your tour today and make this home yours before its gone!
Location
State MD
County Baltimore
Rooms
Other Rooms Living Room, Dining Room, Kitchen, Bedroom 1, Bathroom 1, Primary Bathroom, Half Bath
Interior
Interior Features Combination Kitchen/Dining, Kitchen - Eat-In, Carpet
Hot Water Natural Gas
Heating Forced Air
Cooling Central A/C
Equipment Dryer, Washer, Refrigerator, Oven/Range - Gas, Dishwasher, Disposal
Fireplace N
Appliance Dryer, Washer, Refrigerator, Oven/Range - Gas, Dishwasher, Disposal
Heat Source Natural Gas
Laundry Dryer In Unit, Main Floor, Washer In Unit
Exterior
Garage Spaces 2.0
Parking On Site 2
Utilities Available Electric Available, Natural Gas Available, Water Available, Sewer Available
Amenities Available None
Water Access N
Accessibility None
Total Parking Spaces 2
Garage N
Building
Story 2
Foundation Concrete Perimeter
Sewer Public Sewer
Water Public
Architectural Style Colonial
Level or Stories 2
Additional Building Above Grade, Below Grade
New Construction N
Schools
Elementary Schools Featherbed Lane
Middle Schools Woodlawn
High Schools Woodlawn High Center For Pre-Eng. Res.
School District Baltimore County Public Schools
Others
Pets Allowed N
HOA Fee Include Trash,Lawn Maintenance,Snow Removal,Water
Senior Community No
Tax ID 04021700000757
Ownership Condominium
Security Features Security System,Smoke Detector
Acceptable Financing Conventional, Cash
Listing Terms Conventional, Cash
Financing Conventional,Cash
Special Listing Condition Standard
Read Less
Want to know what your home might be worth? Contact us for a FREE valuation!

Our team is ready to help you sell your home for the highest possible price ASAP

Bought with Donnell Spivey Sr. • EXIT Spivey Professional Realty Co.





