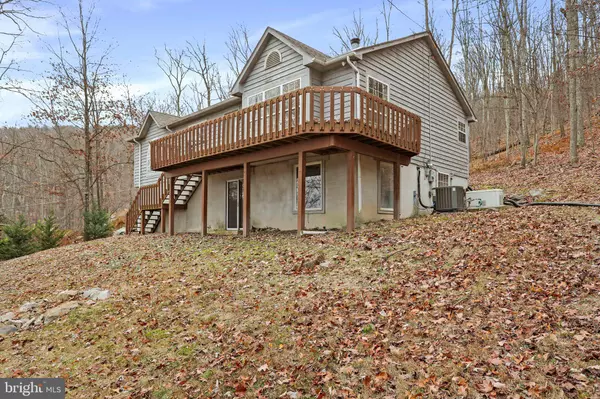$325,000
$325,000
For more information regarding the value of a property, please contact us for a free consultation.
470 MOONRIDGE LN Harpers Ferry, WV 25425
4 Beds
3 Baths
2,120 SqFt
Key Details
Sold Price $325,000
Property Type Single Family Home
Sub Type Detached
Listing Status Sold
Purchase Type For Sale
Square Footage 2,120 sqft
Price per Sqft $153
Subdivision Shannondale
MLS Listing ID WVJF2006160
Sold Date 02/22/23
Style Ranch/Rambler
Bedrooms 4
Full Baths 3
HOA Y/N N
Abv Grd Liv Area 1,400
Originating Board BRIGHT
Year Built 1992
Annual Tax Amount $893
Tax Year 2022
Lot Size 0.459 Acres
Acres 0.46
Property Description
Wonderful living in the woods! Beautiful home situated on a half acre of land within the Shannondale community. Freshly painted with Sherman Williams Agreeable Grey. Newly installed carpets. Brand new electric 55-gallon water heater. Featuring 4 bedrooms, 3 full bathrooms with updated light fixtures and quiet vent fans. All lights provide different color tone modes. Updated power outlets in every room that have USB charging built in. Living room with cathedral ceilings, skylights, and wood-burning fireplace. Eat-in kitchen with tile flooring and stainless steel appliances. Master bedroom with a nice view, and en suite with soaking tub. Finished basement with a family room, full bath, laundry, and 4th bedroom. Freshly painted with lock on masonry sealer. WiFi network with speeds up to 1Gig, custom wifi boosters, and 3-ft antennas. No HOA! Enjoy nature out on the large front deck or backyard deck. 2-car garage with insulated garage doors, energy efficient industrial LED lights, 21,000 lumen and 400 watts each. Propane-powered backup generator. Electric self-powered snow blower included. Schedule your tour today!
Location
State WV
County Jefferson
Zoning 101
Rooms
Other Rooms Living Room, Dining Room, Primary Bedroom, Bedroom 2, Bedroom 3, Bedroom 4, Kitchen, Family Room, Primary Bathroom, Full Bath
Basement Partially Finished, Garage Access, Interior Access, Outside Entrance, Walkout Level
Main Level Bedrooms 3
Interior
Interior Features Built-Ins, Carpet, Combination Kitchen/Dining, Kitchen - Eat-In, Kitchen - Table Space, Pantry, Primary Bath(s), Skylight(s), Soaking Tub, Tub Shower
Hot Water Electric
Heating Heat Pump - Gas BackUp
Cooling Central A/C
Flooring Luxury Vinyl Plank, Carpet
Fireplaces Number 2
Fireplaces Type Wood
Equipment Built-In Microwave, Dishwasher, Refrigerator, Stove
Fireplace Y
Appliance Built-In Microwave, Dishwasher, Refrigerator, Stove
Heat Source Electric, Propane - Owned
Laundry Basement
Exterior
Exterior Feature Deck(s), Patio(s)
Parking Features Garage Door Opener, Garage - Side Entry
Garage Spaces 4.0
Water Access N
Accessibility None
Porch Deck(s), Patio(s)
Attached Garage 2
Total Parking Spaces 4
Garage Y
Building
Story 2
Foundation Permanent
Sewer On Site Septic
Water Well
Architectural Style Ranch/Rambler
Level or Stories 2
Additional Building Above Grade, Below Grade
New Construction N
Schools
School District Jefferson County Schools
Others
Senior Community No
Tax ID 02 23H006000000000
Ownership Fee Simple
SqFt Source Assessor
Security Features Security System
Special Listing Condition Standard
Read Less
Want to know what your home might be worth? Contact us for a FREE valuation!

Our team is ready to help you sell your home for the highest possible price ASAP

Bought with Robert Mann Jr. • Burch Real Estate Group, LLC





