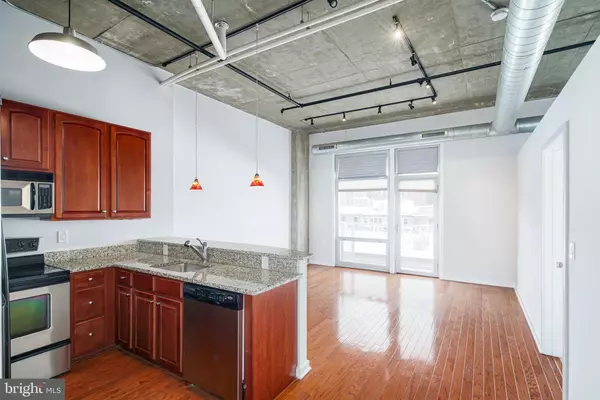$440,000
$459,900
4.3%For more information regarding the value of a property, please contact us for a free consultation.
113 N BREAD ST #3G5 Philadelphia, PA 19106
2 Beds
2 Baths
984 SqFt
Key Details
Sold Price $440,000
Property Type Condo
Sub Type Condo/Co-op
Listing Status Sold
Purchase Type For Sale
Square Footage 984 sqft
Price per Sqft $447
Subdivision Old City
MLS Listing ID PAPH2173926
Sold Date 02/23/23
Style Contemporary,Loft
Bedrooms 2
Full Baths 2
Condo Fees $474/mo
HOA Y/N N
Abv Grd Liv Area 984
Originating Board BRIGHT
Year Built 2006
Annual Tax Amount $4,874
Tax Year 2023
Lot Dimensions 0.00 x 0.00
Property Description
Absolutely stunning west facing 2-bedroom, 2-full bathroom condo at The National Condominiums, deep in the heart of historic Old City. Gaze at the towering loft-style exposed concrete ceilings and wall-to-wall hardwood floors. Unit features a foyer with closest, laundry and a full hallway bathroom. A spacious kitchen with 42" cabinets, granite countertops, bar counter seating and stainless steel applicates makes for the ideal cooking arena. Large living room area features floor-to-ceiling windows allowing for ample natural light; notice the exposed duct work for an industrial touch. Walk out onto the balcony with unobstructed views of the Center City Philadelphia skyline. Guest bedroom doubles as an office space. The owner's suite with more views of the city skyline is fitted with brand new luxurious carpet and holds a large walk-in closest w/ custom organizers and a en-suite bathroom sporting a double vanity with granite countertop and shower stall. This includes a deeded garage parking stall. The National Condominiums is a private gated community with common outdoor space and secure entry. You are just a few minutes walk away from dozens of notable restaurants, bars, shops, galleries, historic Elfreth's Alley, Christ Church and the Race Street Pier. Truly the perfect place to fall in love with the Old City lifestyle.
Location
State PA
County Philadelphia
Area 19106 (19106)
Zoning CMX3
Rooms
Other Rooms Living Room, Kitchen
Main Level Bedrooms 2
Interior
Interior Features Combination Kitchen/Living, Elevator, Exposed Beams, Entry Level Bedroom, Flat, Kitchen - Eat-In, Sprinkler System, Upgraded Countertops, Walk-in Closet(s), Wood Floors, Stall Shower
Hot Water Electric
Heating Forced Air
Cooling Central A/C
Flooring Hardwood, Partially Carpeted
Equipment Dishwasher, Disposal, Dryer, Energy Efficient Appliances, Microwave, Oven/Range - Electric, Refrigerator, Stainless Steel Appliances, Washer, Water Heater
Fireplace N
Window Features Screens
Appliance Dishwasher, Disposal, Dryer, Energy Efficient Appliances, Microwave, Oven/Range - Electric, Refrigerator, Stainless Steel Appliances, Washer, Water Heater
Heat Source Electric
Laundry Dryer In Unit, Washer In Unit
Exterior
Exterior Feature Balcony
Parking Features Underground
Garage Spaces 1.0
Utilities Available Natural Gas Available, Electric Available, Cable TV Available
Amenities Available Elevator, Tot Lots/Playground
Water Access N
View City
Accessibility Elevator
Porch Balcony
Total Parking Spaces 1
Garage Y
Building
Story 1
Unit Features Hi-Rise 9+ Floors
Sewer Public Sewer
Water Public
Architectural Style Contemporary, Loft
Level or Stories 1
Additional Building Above Grade, Below Grade
Structure Type 9'+ Ceilings,High
New Construction N
Schools
Elementary Schools Mc Call Gen George
School District The School District Of Philadelphia
Others
Pets Allowed Y
HOA Fee Include Management,Ext Bldg Maint,All Ground Fee,Insurance,Common Area Maintenance,Parking Fee,Reserve Funds,Trash,Water,Sewer,Snow Removal
Senior Community No
Tax ID 888058112
Ownership Condominium
Security Features Security Gate,Surveillance Sys,Main Entrance Lock
Acceptable Financing Cash, Conventional
Listing Terms Cash, Conventional
Financing Cash,Conventional
Special Listing Condition Standard
Pets Allowed Cats OK, Dogs OK, Number Limit
Read Less
Want to know what your home might be worth? Contact us for a FREE valuation!

Our team is ready to help you sell your home for the highest possible price ASAP

Bought with Steven Scott Dome • HomeSmart Realty Advisors





