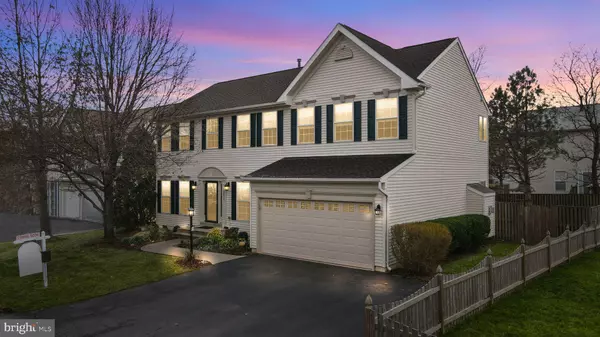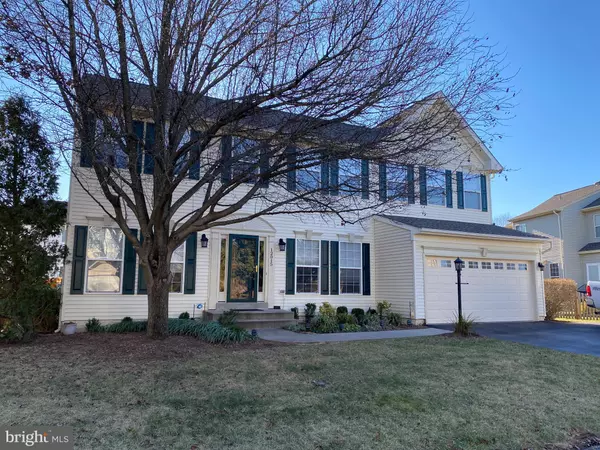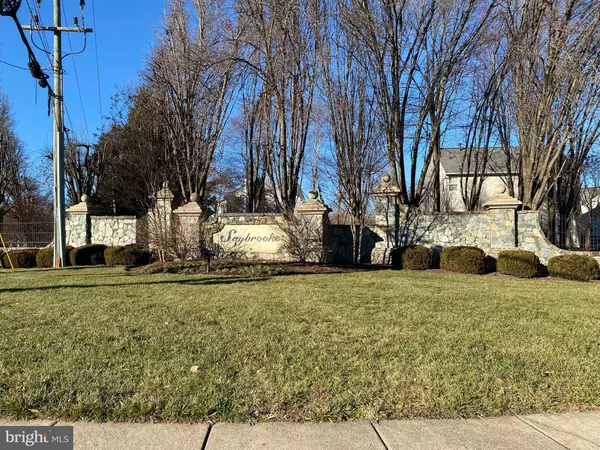$709,900
$709,900
For more information regarding the value of a property, please contact us for a free consultation.
12015 YOUNGTREE CT Bristow, VA 20136
4 Beds
4 Baths
3,647 SqFt
Key Details
Sold Price $709,900
Property Type Single Family Home
Sub Type Detached
Listing Status Sold
Purchase Type For Sale
Square Footage 3,647 sqft
Price per Sqft $194
Subdivision Villages At Bristol
MLS Listing ID VAPW2043878
Sold Date 02/24/23
Style Colonial
Bedrooms 4
Full Baths 3
Half Baths 1
HOA Fees $82/qua
HOA Y/N Y
Abv Grd Liv Area 2,609
Originating Board BRIGHT
Year Built 2001
Annual Tax Amount $6,648
Tax Year 2022
Lot Size 8,098 Sqft
Acres 0.19
Property Description
Welcome to this beautiful and spacious home in sought after Villages at Bristol***Over 3,600 sft of finished living space on 3 levels**Move in ready with many updates and upgrades throughout**Inviting 2 level foyer*8The main level offers luxury vinyl plank flooring, crown moldings, chair rail, updated lighting, bay window @ dining room, main level office**Gourmet kitchen, gas cooking**granite counter tops, kitchen island, double wall ovens, new refrigerator (2022)updated cabinets, breakfast area leading to a fabulous deck and patio for summer entertainment**Open floor plan between the kitchen and large family room with gas fireplace and stone hearth**Laundry @ bedroom level**Spacious primary bedroom w/vaulted ceilings, 2 walk in closets**Beautiful remodeled primary bath with free standing soaking tub, double vanities, ceramic tile flooring, frameless shower door**The secondary bedrooms are well appointed sharing the remodeled hallway bathroom**All exterior doors were replaced in 2020 including the French door leading to the deck**The fully finished walk up basement offer a large recreation room, den/hobby room, full bathroom and plenty of storage***Fenced in backyard**Oversized driveway**HVAC (4 years), H2O (2022), Roof (2022)**Great community amenities as well as conveniently located, close to VRE, schools, shopping, commuter routes***Must See**
Location
State VA
County Prince William
Zoning RPC
Rooms
Other Rooms Living Room, Dining Room, Primary Bedroom, Bedroom 2, Bedroom 3, Kitchen, Family Room, Bedroom 1, Office, Recreation Room, Storage Room, Bonus Room
Basement Connecting Stairway, Fully Finished, Walkout Stairs
Interior
Interior Features Carpet, Ceiling Fan(s), Chair Railings, Crown Moldings, Family Room Off Kitchen, Floor Plan - Traditional, Formal/Separate Dining Room, Kitchen - Eat-In, Kitchen - Gourmet, Kitchen - Island, Primary Bath(s), Pantry, Recessed Lighting, Soaking Tub, Upgraded Countertops, Walk-in Closet(s), Window Treatments
Hot Water Natural Gas
Heating Forced Air
Cooling Central A/C, Ceiling Fan(s)
Flooring Carpet, Ceramic Tile, Vinyl
Fireplaces Number 1
Fireplaces Type Gas/Propane, Mantel(s), Stone
Equipment Cooktop, Dishwasher, Disposal, Dryer - Front Loading, Exhaust Fan, Freezer, Icemaker, Oven - Double, Oven - Wall, Refrigerator, Washer - Front Loading
Fireplace Y
Appliance Cooktop, Dishwasher, Disposal, Dryer - Front Loading, Exhaust Fan, Freezer, Icemaker, Oven - Double, Oven - Wall, Refrigerator, Washer - Front Loading
Heat Source Natural Gas
Laundry Upper Floor
Exterior
Exterior Feature Deck(s), Patio(s)
Parking Features Garage Door Opener, Garage - Front Entry
Garage Spaces 5.0
Fence Rear
Water Access N
Accessibility None
Porch Deck(s), Patio(s)
Attached Garage 2
Total Parking Spaces 5
Garage Y
Building
Lot Description Private, Pipe Stem
Story 3
Foundation Concrete Perimeter
Sewer Public Sewer
Water Public
Architectural Style Colonial
Level or Stories 3
Additional Building Above Grade, Below Grade
Structure Type 2 Story Ceilings,Vaulted Ceilings
New Construction N
Schools
High Schools Patriot
School District Prince William County Public Schools
Others
HOA Fee Include Common Area Maintenance,Pool(s),Reserve Funds,Road Maintenance,Trash
Senior Community No
Tax ID 7595-25-9708
Ownership Fee Simple
SqFt Source Assessor
Special Listing Condition Standard
Read Less
Want to know what your home might be worth? Contact us for a FREE valuation!

Our team is ready to help you sell your home for the highest possible price ASAP

Bought with Matthew Charlesworth • Keller Williams Chantilly Ventures, LLC





