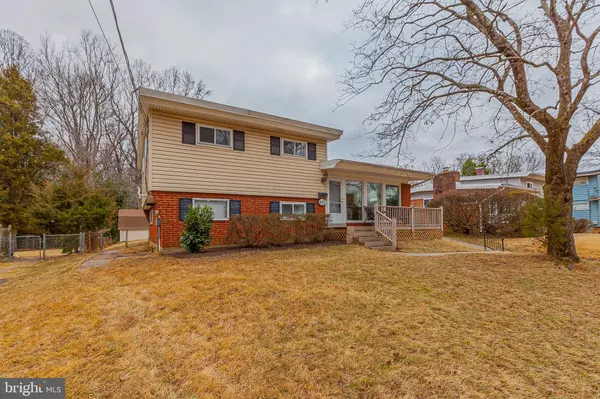$539,000
$539,000
For more information regarding the value of a property, please contact us for a free consultation.
621 MARCIA LN Rockville, MD 20851
3 Beds
2 Baths
1,519 SqFt
Key Details
Sold Price $539,000
Property Type Single Family Home
Sub Type Detached
Listing Status Sold
Purchase Type For Sale
Square Footage 1,519 sqft
Price per Sqft $354
Subdivision Twinbrook Forest
MLS Listing ID MDMC2078168
Sold Date 03/03/23
Style Split Level
Bedrooms 3
Full Baths 2
HOA Y/N N
Abv Grd Liv Area 1,204
Originating Board BRIGHT
Year Built 1959
Annual Tax Amount $5,329
Tax Year 2022
Lot Size 8,060 Sqft
Acres 0.19
Property Description
Truly a special property! This pristine split level home features four spacious levels of space and sits privately on a premium lot in the heart of Twinbrook Forest! A bright and open main level level includes a living room with vaulted ceilings, a large kitchen with plenty of counter and cabinet space, and a spacious dining area with doors to the backyard! The upper level holds three large bedrooms and a surprisingly large full bathroom. The lower level features a relaxing family room with fireplace, a full bathroom, laundry room, and utility room. A rarely available second lower level offers plenty of storage and the perfect space for potential workshop! These special lots backing to Rock Creek Park are rarely available now! Enjoy the privacy, tranquility, and trails of the park all while living just minutes from two Metro stations, Rockville Town Center, Pike and Rose, and all of the popular attractions of Rockville Pike!
Location
State MD
County Montgomery
Zoning R60
Rooms
Basement Connecting Stairway, Full, Interior Access, Outside Entrance, Rear Entrance, Walkout Stairs
Interior
Interior Features Breakfast Area, Carpet, Dining Area, Combination Kitchen/Dining, Family Room Off Kitchen, Floor Plan - Open, Floor Plan - Traditional, Kitchen - Country, Kitchen - Table Space, Wood Floors, Other
Hot Water Natural Gas
Heating Forced Air
Cooling Central A/C
Flooring Hardwood, Carpet, Ceramic Tile
Fireplaces Number 2
Fireplace Y
Heat Source Natural Gas
Exterior
Exterior Feature Patio(s), Porch(es)
Water Access N
View Garden/Lawn, Park/Greenbelt, Trees/Woods
Accessibility None
Porch Patio(s), Porch(es)
Garage N
Building
Lot Description Backs - Parkland, Backs to Trees, Cleared, Front Yard, Landscaping, Level, Premium, Private, Rear Yard, SideYard(s)
Story 4
Foundation Block, Slab
Sewer Public Sewer
Water Public
Architectural Style Split Level
Level or Stories 4
Additional Building Above Grade, Below Grade
New Construction N
Schools
School District Montgomery County Public Schools
Others
Senior Community No
Tax ID 160400226157
Ownership Fee Simple
SqFt Source Assessor
Special Listing Condition Standard
Read Less
Want to know what your home might be worth? Contact us for a FREE valuation!

Our team is ready to help you sell your home for the highest possible price ASAP

Bought with Victor R Llewellyn • Long & Foster Real Estate, Inc.





