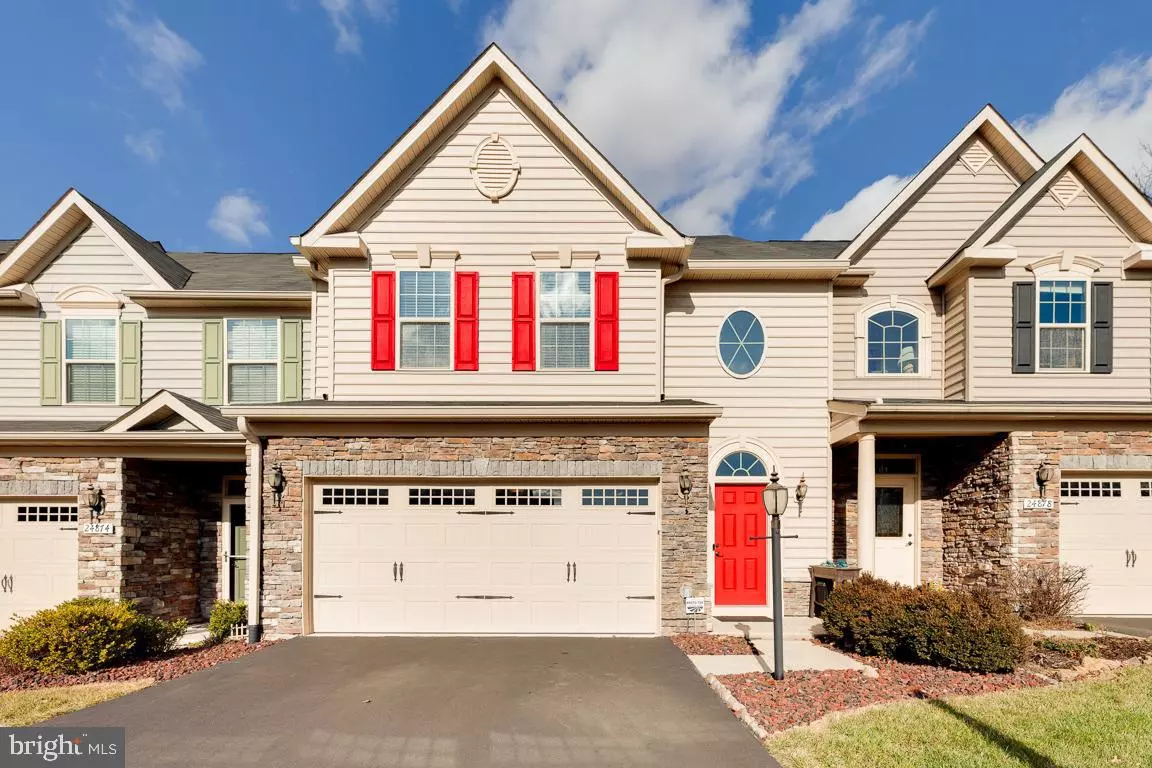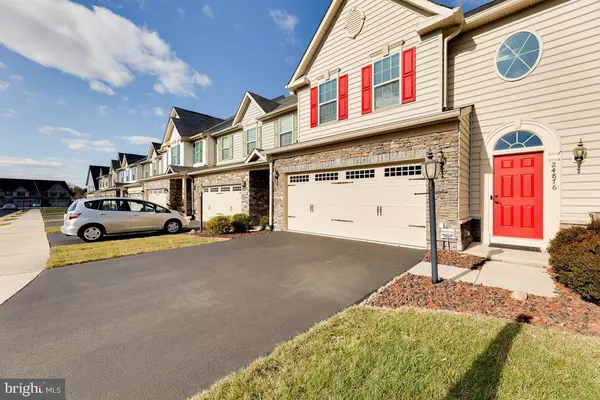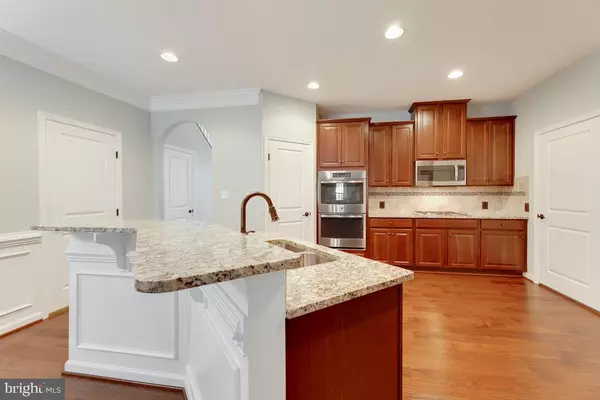$705,000
$700,000
0.7%For more information regarding the value of a property, please contact us for a free consultation.
24876 HELMS TER Aldie, VA 20105
3 Beds
3 Baths
2,582 SqFt
Key Details
Sold Price $705,000
Property Type Townhouse
Sub Type Interior Row/Townhouse
Listing Status Sold
Purchase Type For Sale
Square Footage 2,582 sqft
Price per Sqft $273
Subdivision Cd Smith
MLS Listing ID VALO2042842
Sold Date 03/03/23
Style Craftsman
Bedrooms 3
Full Baths 2
Half Baths 1
HOA Fees $116/mo
HOA Y/N Y
Abv Grd Liv Area 2,582
Originating Board BRIGHT
Year Built 2014
Annual Tax Amount $5,377
Tax Year 2022
Lot Size 3,049 Sqft
Acres 0.07
Property Description
Get ready to fall in love with this rarely available, extended, “Griffin Hall” villa in sought after CD Smith/Westridge located in the heart of Aldie. Upon stepping inside, the high ceilings and rich, wide-plank, distressed hardwood floors welcome you. Once through the foyer, you enter the gourmet kitchen that offers upgraded stainless steel appliances, an undermount sink, built-in microwave, granite countertops, pantry, and tons of counterspace/storage. The open concept “great room” (13.5x26.6) provides for a large area for dining and seating which is appealing for both quality time at home or an amazing space for entertaining. The large floor to ceiling, stone, center fireplace is the focal point of the main level that absolutely draws you in. Through the architectural archway off the “great room,” the very generous primary bedroom (13.1x16.0) is perfectly positioned with views of the mature growth in the rear yard and provides direct access to the private, owner's bath. The owner's bath is smartly appointed with upgraded tile, a soaking tub, separate shower, separate water closet, dual sinks with back-saver/dove tailed cabinets, granite, and oil rubbed light fixtures/and faucets. The primary walk-in closet is impressive and found through the owner's bath. The main floor is made complete with a discrete hall powder room and functional laundry room (upgraded side by side washer/dryer with pedestals!) off the two-car garage. Upstairs you will find more open concept living with a large loft area that is open to the main level. There are two additional secondary bedrooms that share a hall bath and a flex room that can be used as a den/office/gym/additional storage/crafting/etc. If that was not enough, the backyard is your oasis. Private and peaceful – the rear custom patio is a great place to enjoy your morning coffee or afternoon sun. Other mentionable features include: ceiling fans/extensive crown molding/meticulously maintained/neighborhood amenities/great school pyramid/tons of local entertainment and commuting options (Loudoun Commuter Bus/Ashburn Metro nearby).
Location
State VA
County Loudoun
Zoning PDH4
Rooms
Main Level Bedrooms 1
Interior
Interior Features Attic, Breakfast Area, Ceiling Fan(s), Crown Moldings, Chair Railings, Dining Area, Entry Level Bedroom, Family Room Off Kitchen, Floor Plan - Open, Kitchen - Gourmet, Kitchen - Table Space, Primary Bath(s), Upgraded Countertops, Walk-in Closet(s), Wood Floors, Window Treatments
Hot Water Natural Gas
Heating Forced Air
Cooling Ceiling Fan(s), Central A/C
Fireplaces Number 1
Fireplaces Type Fireplace - Glass Doors, Gas/Propane, Mantel(s)
Equipment Built-In Microwave, Cooktop - Down Draft, Dishwasher, Disposal, Dryer, Exhaust Fan, Icemaker, Microwave, Oven - Double, Oven - Wall, Refrigerator, Washer, Water Heater
Fireplace Y
Window Features Double Pane,Insulated,Screens
Appliance Built-In Microwave, Cooktop - Down Draft, Dishwasher, Disposal, Dryer, Exhaust Fan, Icemaker, Microwave, Oven - Double, Oven - Wall, Refrigerator, Washer, Water Heater
Heat Source Natural Gas
Exterior
Parking Features Garage - Front Entry, Garage Door Opener, Inside Access
Garage Spaces 2.0
Amenities Available Basketball Courts, Club House, Common Grounds, Jog/Walk Path, Pool - Outdoor, Swimming Pool, Tennis Courts, Tot Lots/Playground
Water Access N
Roof Type Composite,Shingle
Accessibility None
Attached Garage 2
Total Parking Spaces 2
Garage Y
Building
Story 2
Foundation Slab
Sewer Public Sewer
Water Public
Architectural Style Craftsman
Level or Stories 2
Additional Building Above Grade, Below Grade
New Construction N
Schools
Elementary Schools Goshen Post
Middle Schools Mercer
High Schools John Champe
School District Loudoun County Public Schools
Others
Senior Community No
Tax ID 248407997000
Ownership Fee Simple
SqFt Source Assessor
Security Features Main Entrance Lock,Smoke Detector
Special Listing Condition Standard
Read Less
Want to know what your home might be worth? Contact us for a FREE valuation!

Our team is ready to help you sell your home for the highest possible price ASAP

Bought with Julie Konnor • Long & Foster Real Estate, Inc.





