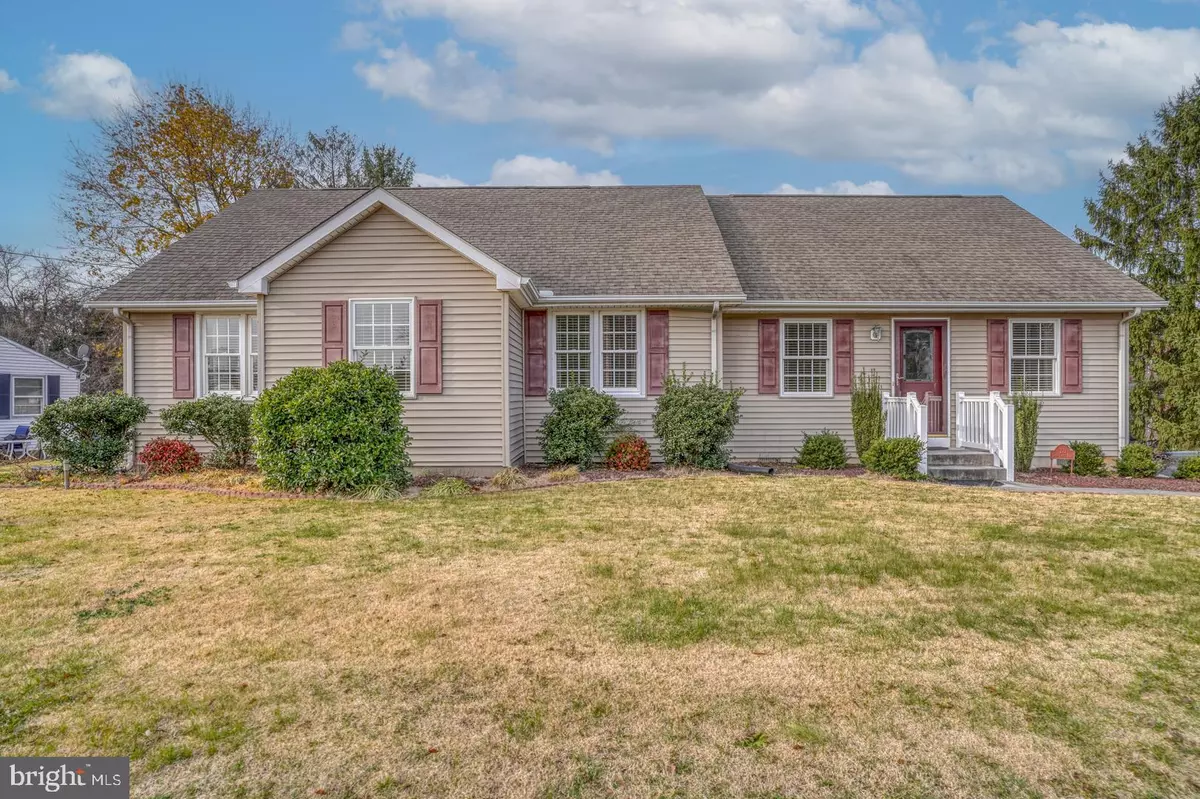$299,900
$299,900
For more information regarding the value of a property, please contact us for a free consultation.
271 DUCK CREEK PKWY Clayton, DE 19938
3 Beds
2 Baths
1,681 SqFt
Key Details
Sold Price $299,900
Property Type Single Family Home
Sub Type Detached
Listing Status Sold
Purchase Type For Sale
Square Footage 1,681 sqft
Price per Sqft $178
Subdivision None Available
MLS Listing ID DEKT2015794
Sold Date 03/03/23
Style Ranch/Rambler
Bedrooms 3
Full Baths 1
Half Baths 1
HOA Y/N N
Abv Grd Liv Area 1,681
Originating Board BRIGHT
Year Built 1932
Annual Tax Amount $899
Tax Year 2022
Lot Size 0.454 Acres
Acres 0.45
Lot Dimensions 126.00 x 180.00
Property Description
BACK ON THE MARKET DUE TO NO FAULT OF THE SELLER. Brand new gravity feed septic installed. All inspections were completed and repairs made for USDA/FHA financing. Priced below appraised value for quick settlement. Well and passing water test in hand.
This beautiful ranch home could be exactly what you are looking for. As you pull into the driveway you will immediately notice the 1152Sqft (48'L x 24'W) pole barn. This is a workshop dream. All 3 doors have electric garage door openers. This is in addition to the two car attached garage! As you walk into the front door you are welcomed to the open living room and kitchen. The living room has high ceilings as well as its own heat source. The kitchen has extra counter space and stainless steel appliances. This area as well as the garage is all part of a 2005 addition that was added to the original par t of the home. Moving into the original part of the home you will first notice the full unfinished basement. There is so much space for storage down there. Next we move into the first bedroom. This bedroom has a pocket door for privacy as well as a half bath and laundry room. Moving into the hallway, to the right is a walk up attic space. The attic is spacious and the floor is already finished. Use this for storage or turn it into its own entertainment area. As you continue down the hallway you will notice a smaller room that would most likely be utilized as an office space. At the end of the hall is a remodeled full bathroom as well as two additional bedrooms. This home is conveniently located next to the Smyrna high school and baseball field. Set up your tour today and make this beautiful home yours! The seller is offering a one year home warranty from APHW for peace of mind. (a $425 value)
Location
State DE
County Kent
Area Smyrna (30801)
Zoning RMH
Rooms
Basement Unfinished
Main Level Bedrooms 3
Interior
Hot Water Electric
Heating Forced Air
Cooling Central A/C
Equipment Stainless Steel Appliances
Fireplace N
Appliance Stainless Steel Appliances
Heat Source Oil
Exterior
Parking Features Additional Storage Area, Covered Parking, Garage - Side Entry, Garage Door Opener, Inside Access
Garage Spaces 12.0
Water Access N
Accessibility None
Attached Garage 2
Total Parking Spaces 12
Garage Y
Building
Story 1
Foundation Block
Sewer On Site Septic
Water Well
Architectural Style Ranch/Rambler
Level or Stories 1
Additional Building Above Grade, Below Grade
New Construction N
Schools
School District Smyrna
Others
Senior Community No
Tax ID DC-00-00919-01-1400-000
Ownership Fee Simple
SqFt Source Assessor
Acceptable Financing Cash, Conventional, FHA, USDA, VA
Listing Terms Cash, Conventional, FHA, USDA, VA
Financing Cash,Conventional,FHA,USDA,VA
Special Listing Condition Standard
Read Less
Want to know what your home might be worth? Contact us for a FREE valuation!

Our team is ready to help you sell your home for the highest possible price ASAP

Bought with Christen McDade • Thyme Real Estate Co LLC





