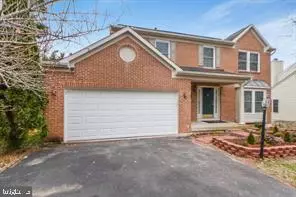$544,000
$544,000
For more information regarding the value of a property, please contact us for a free consultation.
11411 SEQUOIA LN Beltsville, MD 20705
5 Beds
4 Baths
1,924 SqFt
Key Details
Sold Price $544,000
Property Type Single Family Home
Sub Type Detached
Listing Status Sold
Purchase Type For Sale
Square Footage 1,924 sqft
Price per Sqft $282
Subdivision Indian Creek
MLS Listing ID MDPG2059118
Sold Date 03/06/23
Style Colonial
Bedrooms 5
Full Baths 3
Half Baths 1
HOA Fees $48/mo
HOA Y/N Y
Abv Grd Liv Area 1,924
Originating Board BRIGHT
Year Built 1993
Annual Tax Amount $5,934
Tax Year 2023
Lot Size 6,973 Sqft
Acres 0.16
Property Description
Must see this gorgeous home alert! This home is meticulously maintained by caring homeowners. This home features 4 bedrooms; 3.5 bathrooms, an attached two-car garage, a fully finished basement, and gleaming hardwood floors on two levels. There is an amazing front porch! The main level hosts a welcoming foyer that leads to a formal living room and opens to a formal dining space with views of the private backyard. The upper level hosts a master bedroom with an attached updated master bath with a separate shower and soaking tub. There is a large walk-in closet. There are three additional bedrooms and an updated hall bath on this level. The upper level is spacious, plus there is a fully
finished basement with a recreation room, bonus room, full bath, utility room, and storage space.
Note: Solar panels were temporarily removed for new roof replacement and are rescheduled to be reinstalled back on February 6 &7, 2023.
This updated home has a 24 hours security system,. new roof, new HVAC (202. ), hardwood floors (202. ), updated baths with waterproof floors (202.), freshly painted throughout, new hot water heater (202..), kitchen appliances (20..), Community amenities abound and include tennis courts, walking trails, a basketball court, a community center, and tot-lots. Location! Situated approx. halfway between DC and Baltimore, plus within 30 minutes drive to surrounding counties (Montgomery, Anne Arundel, and Howard). A 5-minute drive to the ICC/200! Easy access to nearby shopping and dining, the MARC, Evansville Elementary School and so much more.
Location
State MD
County Prince Georges
Zoning RSF65
Direction West
Rooms
Basement Dirt Floor, Connecting Stairway, Heated, Fully Finished, Interior Access, Daylight, Full, Outside Entrance, Rear Entrance, Sump Pump, Walkout Level
Interior
Interior Features Attic, Ceiling Fan(s)
Hot Water Natural Gas
Heating Baseboard - Electric, Central, Heat Pump(s), Hot Water
Cooling Central A/C
Flooring Ceramic Tile
Fireplaces Number 1
Fireplace N
Heat Source Natural Gas
Laundry Dryer In Unit, Main Floor
Exterior
Garage Spaces 2.0
Utilities Available Electric Available, Cable TV, Multiple Phone Lines, Natural Gas Available, Phone, Phone Connected, Sewer Available, Water Available
Amenities Available None
Water Access N
Roof Type Shingle
Accessibility None
Total Parking Spaces 2
Garage N
Building
Story 3
Foundation Concrete Perimeter
Sewer Public Sewer
Water Public
Architectural Style Colonial
Level or Stories 3
Additional Building Above Grade, Below Grade
New Construction N
Schools
School District Prince George'S County Public Schools
Others
Pets Allowed N
HOA Fee Include None
Senior Community No
Tax ID 17010059675
Ownership Fee Simple
SqFt Source Assessor
Security Features Exterior Cameras,Fire Detection System,Carbon Monoxide Detector(s),Security System,Smoke Detector,Monitored,Sprinkler System - Indoor
Acceptable Financing Cash, FHA, Conventional, VA
Horse Property N
Listing Terms Cash, FHA, Conventional, VA
Financing Cash,FHA,Conventional,VA
Special Listing Condition Standard
Read Less
Want to know what your home might be worth? Contact us for a FREE valuation!

Our team is ready to help you sell your home for the highest possible price ASAP

Bought with James L Archie • Samson Properties





