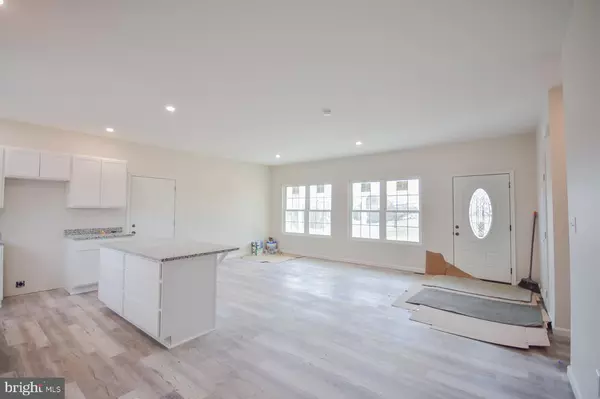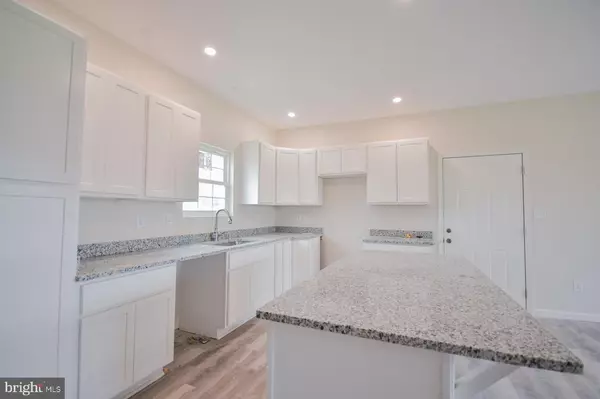$369,900
$369,900
For more information regarding the value of a property, please contact us for a free consultation.
2315 CHARLES TOWN RD Martinsburg, WV 25405
4 Beds
3 Baths
2,480 SqFt
Key Details
Sold Price $369,900
Property Type Single Family Home
Sub Type Detached
Listing Status Sold
Purchase Type For Sale
Square Footage 2,480 sqft
Price per Sqft $149
Subdivision None Available
MLS Listing ID WVBE2013020
Sold Date 03/08/23
Style Ranch/Rambler
Bedrooms 4
Full Baths 3
HOA Y/N N
Abv Grd Liv Area 1,240
Originating Board BRIGHT
Year Built 2022
Annual Tax Amount $392
Tax Year 2022
Lot Size 0.410 Acres
Acres 0.41
Property Sub-Type Detached
Property Description
Check out this amazing BRAND NEW single level home on an almost a half acre UNRESTRICTED lot! Ample amenities throughout include luxury vinyl plank floors, recessed lighting, double hung windows, 9' ceilings, and a Simply Safe security system. The open floor plan gives the main living area a flowing and airy feel, with a large family room, fantastic kitchen with granite countertops, stainless steel appliances and attached dining area. The main floor has 3 bedrooms, 2 full bathrooms and access to the attached 2 car garage. The fully finished basement has a 4th bedroom & another full bathroom, as well as a large family room, laundry, and additional bonus room. Outside you'll find a lovely front porch with stone posts, large deck and concrete driveway. Just minutes from the VA Center as well as several commuter routes. Move-in ready within a few short days!!! Don't let someone else call this their Dream Home...come take a look around today!
Location
State WV
County Berkeley
Zoning 100
Rooms
Other Rooms Living Room, Primary Bedroom, Bedroom 2, Bedroom 3, Kitchen, Basement, Primary Bathroom, Full Bath
Basement Connecting Stairway, Full, Fully Finished, Heated, Interior Access
Main Level Bedrooms 3
Interior
Interior Features Attic, Carpet, Ceiling Fan(s), Combination Kitchen/Dining, Dining Area, Entry Level Bedroom, Family Room Off Kitchen, Floor Plan - Open, Primary Bath(s), Recessed Lighting, Walk-in Closet(s)
Hot Water Electric
Heating Heat Pump(s)
Cooling Heat Pump(s)
Flooring Luxury Vinyl Plank
Equipment Built-In Microwave, Dishwasher, Oven/Range - Electric, Refrigerator, Stainless Steel Appliances, Water Heater, Washer/Dryer Hookups Only
Furnishings No
Fireplace N
Window Features Energy Efficient
Appliance Built-In Microwave, Dishwasher, Oven/Range - Electric, Refrigerator, Stainless Steel Appliances, Water Heater, Washer/Dryer Hookups Only
Heat Source Electric
Laundry Hookup, Main Floor
Exterior
Parking Features Garage - Front Entry, Inside Access
Garage Spaces 4.0
Water Access N
Roof Type Architectural Shingle
Accessibility None
Road Frontage State
Attached Garage 2
Total Parking Spaces 4
Garage Y
Building
Story 2
Foundation Permanent
Sewer Public Sewer
Water Public
Architectural Style Ranch/Rambler
Level or Stories 2
Additional Building Above Grade, Below Grade
Structure Type Dry Wall
New Construction Y
Schools
School District Berkeley County Schools
Others
Pets Allowed Y
Senior Community No
Tax ID 01 11009800000000
Ownership Fee Simple
SqFt Source Assessor
Security Features Smoke Detector
Acceptable Financing Cash, Conventional, FHA, USDA, VA
Horse Property N
Listing Terms Cash, Conventional, FHA, USDA, VA
Financing Cash,Conventional,FHA,USDA,VA
Special Listing Condition Standard
Pets Allowed No Pet Restrictions
Read Less
Want to know what your home might be worth? Contact us for a FREE valuation!

Our team is ready to help you sell your home for the highest possible price ASAP

Bought with Pamela V Alcantara • Impact Real Estate, LLC





