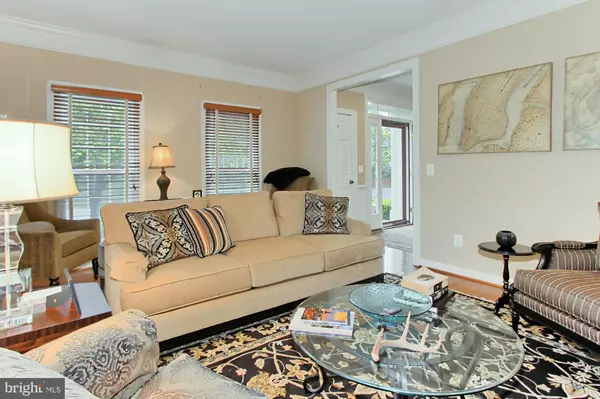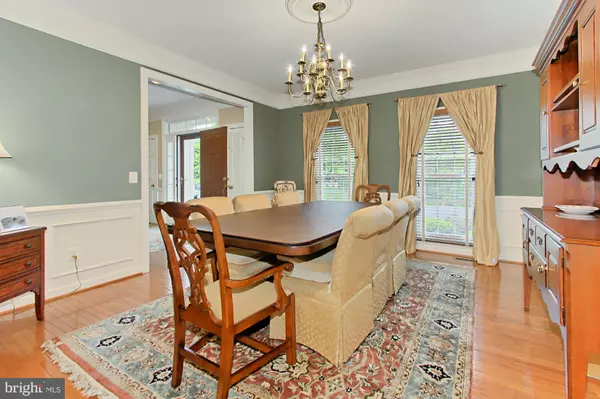$1,050,000
$1,050,000
For more information regarding the value of a property, please contact us for a free consultation.
43793 TIMBERBROOKE PL Ashburn, VA 20147
4 Beds
5 Baths
4,162 SqFt
Key Details
Sold Price $1,050,000
Property Type Single Family Home
Sub Type Detached
Listing Status Sold
Purchase Type For Sale
Square Footage 4,162 sqft
Price per Sqft $252
Subdivision Timberbrooke
MLS Listing ID VALO2042292
Sold Date 03/09/23
Style Colonial
Bedrooms 4
Full Baths 4
Half Baths 1
HOA Fees $84/qua
HOA Y/N Y
Abv Grd Liv Area 3,336
Originating Board BRIGHT
Year Built 2000
Annual Tax Amount $8,135
Tax Year 2022
Lot Size 0.560 Acres
Acres 0.56
Property Description
HOUSE BEAUTIFUL - Sought-after TIMBERBROOKE in the heart of Ashburn!! This home features almost 4,200 finished S.F. of updated and renovated BEAUTY on 3 levels, including a 2 car garage, 4 BR's, 4.5 baths and a beautiful wooded lot featuring OVER 1/2 acre (.56/acre)!! Updates and upgrades are many here folks, including the renovated GOURMET kitchen, with almost new appliances, upgraded counters, updated center island and butlers pantry!! Walk out from the kitchen to the screened-in porch & deck overlooking the private, fenced-in backyard!! The upgrades and updates don't stop there, however: WINDOWS were replaced by Thompson Creek for energy efficiency (2013 & 2017), two zone HVAC was replaced in 2020, & water heater replaced in 2021!! You will also enjoy hardwood floors throughout most of the main level, and private library / office on the main level featuring a custom desk overlooking both the wooded backyard as well as a beautiful gas FP and custom cabinetry!! Main level living room also features custom cabinetry and lighted book cases on either side of the 3rd gas fireplace - perfect for entertaining or just sitting down with a good book on a chilly Winter evening. The fun doesn't stop here however... You'll also love the finished lower level basement area featuring recreation room, den / gaming area for the kids, large storage room, a custom wet bar with keg-o-rater fridge, additional full fridge, custom cabinetry and plenty of seating for that game-day crowd!! There's SO much to list here - you will find a complete list of upgrades and fine features online, as well as a link to the virtual tour which includes 360 degree floor plan, room dimensions, still photos and virtual walk through video. All this and the private, sought-after Timberbrooke neighborhood, featuring 5 cul-de-sacs - NOT a "cut through" neighborhood!! Timberbrooke is SO close to top-rated Stone Bridge HS, shops, fabulous access to the new SILVER LINE METRO just over a mile away, and terrific commuter routes via Route 7 & the Dulles Greenway. HURRY - this beauty won't last long!!
Location
State VA
County Loudoun
Zoning R1
Rooms
Other Rooms Living Room, Dining Room, Primary Bedroom, Bedroom 2, Bedroom 3, Kitchen, Family Room, Den, Library, Foyer, Bedroom 1, Laundry, Recreation Room, Storage Room, Utility Room, Bathroom 1, Bathroom 2, Bathroom 3, Primary Bathroom, Full Bath
Basement Fully Finished, Daylight, Full, Heated, Walkout Stairs, Windows
Interior
Interior Features Built-Ins, Butlers Pantry, Chair Railings, Crown Moldings, Dining Area, Family Room Off Kitchen, Floor Plan - Traditional, Kitchen - Gourmet, Kitchen - Island, Kitchen - Table Space, Primary Bath(s), Recessed Lighting, Upgraded Countertops, Wet/Dry Bar, Window Treatments, Wood Floors, Attic/House Fan, Bar, Breakfast Area, Carpet, Ceiling Fan(s), Formal/Separate Dining Room, Kitchen - Eat-In, Pantry, Soaking Tub, Skylight(s), Walk-in Closet(s), Other
Hot Water Natural Gas
Heating Forced Air
Cooling Central A/C, Ceiling Fan(s), Attic Fan
Flooring Ceramic Tile, Carpet, Hardwood
Fireplaces Number 3
Fireplaces Type Fireplace - Glass Doors, Gas/Propane, Mantel(s)
Equipment Cooktop, Dishwasher, Disposal, Dryer, Microwave, Oven - Double, Oven - Wall, Refrigerator, Washer, Water Heater, Built-In Microwave, Exhaust Fan, Extra Refrigerator/Freezer, Humidifier, Icemaker, Stainless Steel Appliances
Furnishings No
Fireplace Y
Window Features Insulated,Energy Efficient
Appliance Cooktop, Dishwasher, Disposal, Dryer, Microwave, Oven - Double, Oven - Wall, Refrigerator, Washer, Water Heater, Built-In Microwave, Exhaust Fan, Extra Refrigerator/Freezer, Humidifier, Icemaker, Stainless Steel Appliances
Heat Source Natural Gas
Laundry Main Floor
Exterior
Exterior Feature Deck(s), Screened
Parking Features Garage - Front Entry, Garage Door Opener
Garage Spaces 4.0
Fence Fully, Rear
Utilities Available Natural Gas Available, Phone Available, Sewer Available, Under Ground, Water Available, Electric Available
Amenities Available Common Grounds, Jog/Walk Path
Water Access N
View Garden/Lawn, Scenic Vista
Accessibility Other
Porch Deck(s), Screened
Attached Garage 2
Total Parking Spaces 4
Garage Y
Building
Lot Description Backs to Trees, Landscaping, Partly Wooded, Private, Secluded, Trees/Wooded, Premium, Rear Yard
Story 3
Foundation Slab
Sewer Public Sewer
Water Public
Architectural Style Colonial
Level or Stories 3
Additional Building Above Grade, Below Grade
Structure Type 2 Story Ceilings,9'+ Ceilings,Cathedral Ceilings
New Construction N
Schools
Elementary Schools Cedar Lane
Middle Schools Trailside
High Schools Stone Bridge
School District Loudoun County Public Schools
Others
HOA Fee Include Common Area Maintenance,Management,Reserve Funds,Snow Removal,Trash
Senior Community No
Tax ID 086267737000
Ownership Fee Simple
SqFt Source Assessor
Security Features Smoke Detector
Acceptable Financing Cash, Conventional, FHA, VA
Horse Property N
Listing Terms Cash, Conventional, FHA, VA
Financing Cash,Conventional,FHA,VA
Special Listing Condition Standard
Read Less
Want to know what your home might be worth? Contact us for a FREE valuation!

Our team is ready to help you sell your home for the highest possible price ASAP

Bought with Neomar E Martinez • Samson Properties






