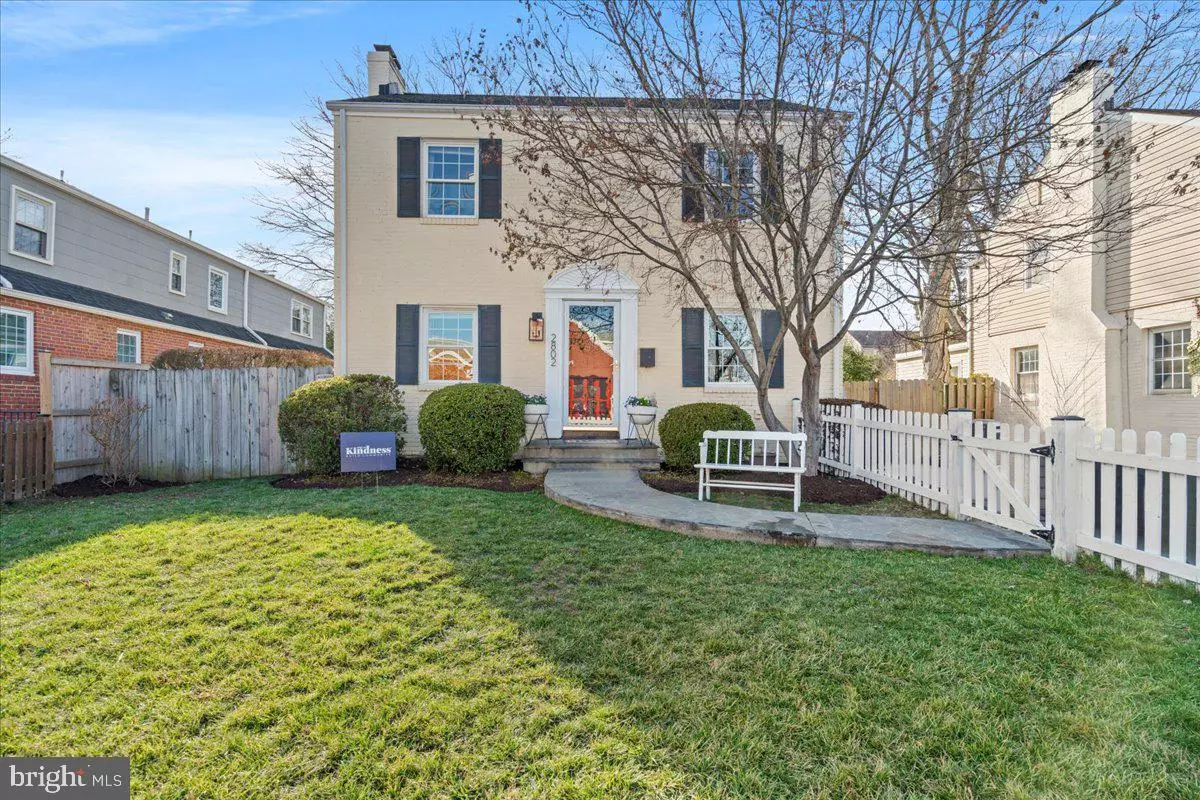$955,178
$929,900
2.7%For more information regarding the value of a property, please contact us for a free consultation.
2802 CAMERON MILLS RD Alexandria, VA 22302
3 Beds
2 Baths
1,626 SqFt
Key Details
Sold Price $955,178
Property Type Single Family Home
Sub Type Detached
Listing Status Sold
Purchase Type For Sale
Square Footage 1,626 sqft
Price per Sqft $587
Subdivision Braddock Heights
MLS Listing ID VAAX2020728
Sold Date 03/10/23
Style Colonial
Bedrooms 3
Full Baths 1
Half Baths 1
HOA Y/N N
Abv Grd Liv Area 1,626
Originating Board BRIGHT
Year Built 1940
Annual Tax Amount $10,872
Tax Year 2022
Lot Size 5,750 Sqft
Acres 0.13
Property Description
There is more than meets the eye at 2802 Cameron Mills where the sunlight beams through all of the incredible spaces of this sweet and sophisticated home! Nestled in Braddock Heights, one of the most desirable neighborhoods of Alexandria City, this quintessential colonial home features an expanded kitchen, large bay window, a POOL, and an amazing pool house! The main level features hardwoods, a large living room with wood-burning fireplace, and a dining room with custom trim work. Flow into the kitchen which features upgraded white quartz countertops, claytile backsplash, white cabinetry, and stainless steel appliances. Enjoy the gorgeous bay window and versatile space off the kitchen where you can entertain friends, utilize it as a playroom, or have an extra living space. Don't miss the updated powder room on the main level with stylish wallpaper and brushed brass finishes! Walk upstairs where the hardwoods continue to 3 very spacious, sunny, and bright bedrooms, and a full bathroom with designer lighting and white quartz vanity. Each room includes a custom, ELFA closet system for easy clothing storage. The lower level of this home is currently a guest space and home office, offering a great use of space, storage, and nice ceiling height! The sky's the limit for making this level your own! This special home is an entertainer's dream - especially in the warmer months - with a sparkling swimming pool, gorgeously landscaped backyard, and plenty of space to host gatherings! Summer days just got better in the pool or relaxing under the pool house porch! Need extra flexible space? The pool house offers perfect versatility for a home office, a gym, or a place to unwind after a swim! Leave your car in the driveway (equipped with an EV charger) and enjoy living in the perfect Braddock Heights location- walk or bike to Del Ray or the new St Elmo's on Kenwood, enjoy nearby parks and the quiet trails at Monticello Park! Conveniently located near Old Town, I-395, Reagan National Airport, and a quick drive to DC. Home is more important than ever, and this one has everything you need. Welcome Home!
Location
State VA
County Alexandria City
Zoning R 8
Rooms
Other Rooms Living Room, Dining Room, Primary Bedroom, Bedroom 2, Bedroom 3, Kitchen, Family Room, Basement, Laundry, Other
Basement Full, Connecting Stairway
Interior
Interior Features Kitchen - Gourmet, Chair Railings, Upgraded Countertops, Window Treatments, Wood Floors, Recessed Lighting, Floor Plan - Traditional, Dining Area
Hot Water Natural Gas
Heating Forced Air, Programmable Thermostat
Cooling Central A/C, Programmable Thermostat
Flooring Hardwood
Fireplaces Number 1
Fireplaces Type Mantel(s), Wood
Equipment Dishwasher, Disposal, Dryer - Front Loading, Microwave, Refrigerator, Oven/Range - Gas, Washer - Front Loading, Exhaust Fan, Water Heater
Fireplace Y
Window Features Double Pane
Appliance Dishwasher, Disposal, Dryer - Front Loading, Microwave, Refrigerator, Oven/Range - Gas, Washer - Front Loading, Exhaust Fan, Water Heater
Heat Source Natural Gas
Laundry Basement, Dryer In Unit, Has Laundry, Lower Floor, Washer In Unit
Exterior
Exterior Feature Patio(s)
Garage Spaces 2.0
Fence Rear, Board
Pool Fenced, In Ground
Utilities Available Cable TV Available
Water Access N
Roof Type Architectural Shingle
Accessibility None
Porch Patio(s)
Road Frontage City/County, Public
Total Parking Spaces 2
Garage N
Building
Lot Description Landscaping
Story 3
Foundation Block
Sewer Public Sewer
Water Public
Architectural Style Colonial
Level or Stories 3
Additional Building Above Grade
Structure Type Dry Wall,Plaster Walls
New Construction N
Schools
High Schools Alexandria City
School District Alexandria City Public Schools
Others
Senior Community No
Tax ID 16612500
Ownership Fee Simple
SqFt Source Assessor
Special Listing Condition Standard
Read Less
Want to know what your home might be worth? Contact us for a FREE valuation!

Our team is ready to help you sell your home for the highest possible price ASAP

Bought with Fleur V Howgill • TTR Sotheby's International Realty





