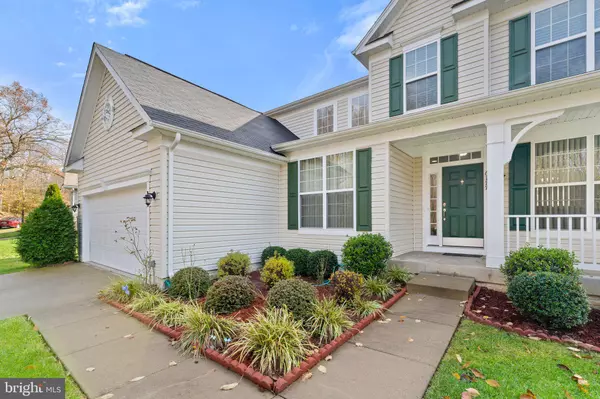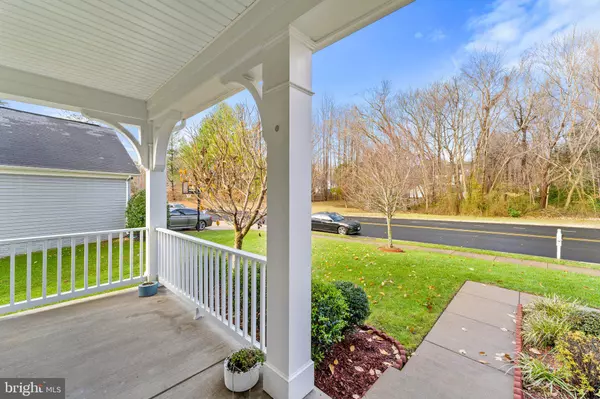$705,000
$714,900
1.4%For more information regarding the value of a property, please contact us for a free consultation.
6177 TOKEN FOREST DR Manassas, VA 20112
5 Beds
5 Baths
3,718 SqFt
Key Details
Sold Price $705,000
Property Type Single Family Home
Sub Type Detached
Listing Status Sold
Purchase Type For Sale
Square Footage 3,718 sqft
Price per Sqft $189
Subdivision Forest Glen
MLS Listing ID VAPW2042190
Sold Date 03/08/23
Style Colonial
Bedrooms 5
Full Baths 4
Half Baths 1
HOA Fees $75/mo
HOA Y/N Y
Abv Grd Liv Area 2,518
Originating Board BRIGHT
Year Built 2013
Annual Tax Amount $6,398
Tax Year 2022
Lot Size 6,177 Sqft
Acres 0.14
Property Description
The Time is NOW!!.....While INTEREST RATES have FALLEN!! GREAT OPPORTUNITY to get your hands on a GREAT HOME, in a GREAT LOCATION, with GREAT SCHOOLS!!!
COME SEE this AMAZING REMODELED (2020-2022) Colonial Home right on the edge of Woodbridge and Manassas. This home has it all!......Some NEW Appliances; NEWER Deck, Patio, Fence, and Wet Bar! Whether you are a First Timer, Moving Up, Multi Generational or just need MORE SPACE & FUNCTIONALITY......This is the home for you!
LARGE & INVITING Formal Rooms on the main level include, Living, Dining, Study, GOURMET KITCHEN w/Center Island, Granite Counters, Gas Cooktop, & Stainless Appliances adjacent to the SPACIOUS Breakfast Room and Family Room. Also walk outside to no/low maintenance composite deck from the patio door. From the 2-Car Garage Entrance, step into the BIG Mudroom and hang your hat, coat, and take off your shoes after a long day or walk around the community. Washer & Dryer is included and also has a utility sink for added convenience.
Upstairs you will see 4 AMPLE Bedrooms and 3 Baths! The PRIMARY BEDROOM has TWO CLOSETS (1 of them W.I.C.) & DELUXE BATH w/SEPARATE Soaking Tub & Shower, Double Vanity, and Ceramic Flooring. On the opposite end you will see ANOTHER PRIVATE SUITE with it's OWN FULL BATH! 2 other Good Size bedrooms share the Hall Bath for Convenience.
Heading to the lower level, as you enter the basement, you'll see straight ahead a FULL WET BAR complete with appliances, cabinetry, and granite countertops. The OVERSIZED Rec Room had plenty of space for relaxing, gathering, gaming, you name it. To the rear of this FULLY FINISHED BSMT you will find a 5th LEGAL BEDROOM next to a UPGRADED Full Bath with stand alone shower. In-Laws, family, friends, guests, or older kids will LOVE IT! Basement so has Utility Room and Another Finished Room for Hobby or Additional Storage.
Once you walk out from the rear, head up the stairs to a GORGEOUS Concrete Patio under the deck. Put your grill, table, chairs, or whatever outdoor setup you like, there is PLENTY of SPACE!! Exterior of the home also has a FULLY FENCED REAR Yard, FULL FRONT PORCH, and good space between neighbors!
**Minimal drive to Fort Belvoir, Marine Corp Base, VRE, and Interstate. Less than 15 min drive to Retail and Business Hotspots like Ridgefield Center, County Center, Stonebridge Town Centre & Potomac Mills Mall**Please check out the 3D/VR compatible tour on the icon menu or tours tab**
Location
State VA
County Prince William
Zoning PMR
Rooms
Other Rooms Living Room, Dining Room, Primary Bedroom, Bedroom 2, Bedroom 3, Bedroom 4, Bedroom 5, Kitchen, Family Room, Foyer, Breakfast Room, Study, Laundry, Recreation Room, Storage Room, Utility Room, Primary Bathroom, Full Bath, Half Bath
Basement Daylight, Full, Fully Finished, Outside Entrance, Rear Entrance, Sump Pump, Walkout Stairs
Interior
Interior Features Attic, Breakfast Area, Carpet, Ceiling Fan(s), Floor Plan - Open, Formal/Separate Dining Room, Kitchen - Gourmet, Kitchen - Island, Kitchen - Eat-In, Primary Bath(s), Recessed Lighting, Stall Shower, Walk-in Closet(s)
Hot Water Electric
Heating Forced Air, Heat Pump(s)
Cooling Central A/C
Flooring Hardwood, Carpet, Ceramic Tile
Equipment Built-In Microwave, Cooktop, Dishwasher, Disposal, Dryer, Exhaust Fan, Oven - Double, Oven - Self Cleaning, Refrigerator, Washer, Water Heater
Fireplace N
Window Features Double Pane,Low-E
Appliance Built-In Microwave, Cooktop, Dishwasher, Disposal, Dryer, Exhaust Fan, Oven - Double, Oven - Self Cleaning, Refrigerator, Washer, Water Heater
Heat Source Natural Gas
Laundry Main Floor
Exterior
Exterior Feature Deck(s), Patio(s), Porch(es)
Parking Features Garage - Front Entry
Garage Spaces 6.0
Fence Rear, Wood
Utilities Available Under Ground
Amenities Available None
Water Access N
Roof Type Asphalt
Accessibility None
Porch Deck(s), Patio(s), Porch(es)
Attached Garage 2
Total Parking Spaces 6
Garage Y
Building
Lot Description Front Yard, Level, SideYard(s), Rear Yard
Story 3
Foundation Slab
Sewer Public Sewer
Water Public
Architectural Style Colonial
Level or Stories 3
Additional Building Above Grade, Below Grade
Structure Type 9'+ Ceilings,Dry Wall
New Construction N
Schools
Elementary Schools Marshall
Middle Schools Benton
High Schools Charles J. Colgan Senior
School District Prince William County Public Schools
Others
HOA Fee Include Trash
Senior Community No
Tax ID 7993-91-5234
Ownership Fee Simple
SqFt Source Assessor
Acceptable Financing Conventional, Cash, FHA, VA
Horse Property N
Listing Terms Conventional, Cash, FHA, VA
Financing Conventional,Cash,FHA,VA
Special Listing Condition Standard
Read Less
Want to know what your home might be worth? Contact us for a FREE valuation!

Our team is ready to help you sell your home for the highest possible price ASAP

Bought with Thomas Duncan Ferguson • CENTURY 21 New Millennium





