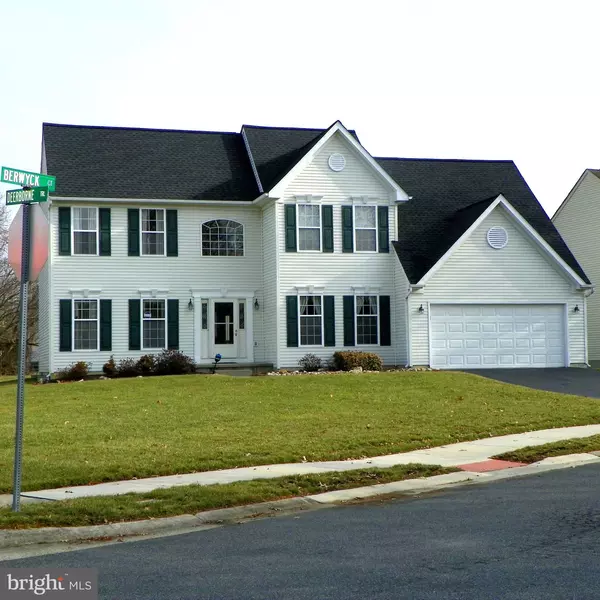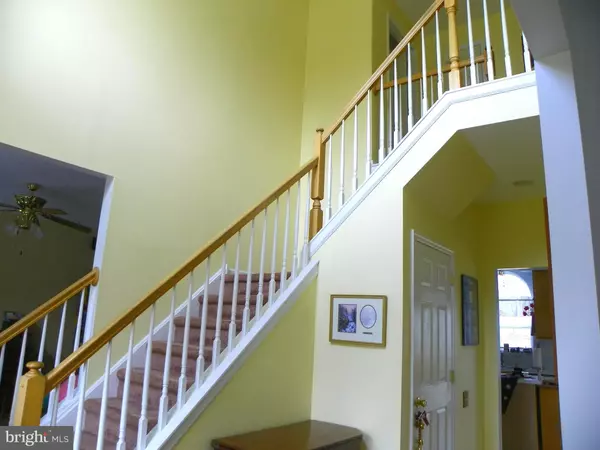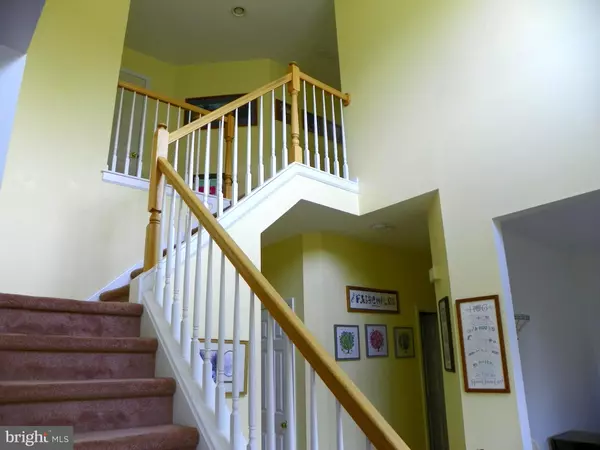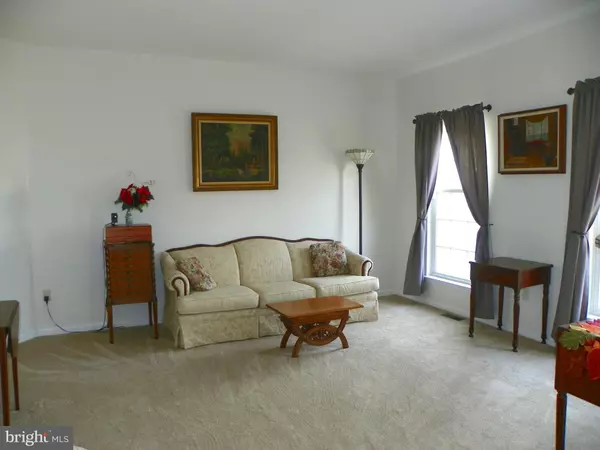$505,000
$509,000
0.8%For more information regarding the value of a property, please contact us for a free consultation.
101 BERWYCK CT Newark, DE 19702
4 Beds
3 Baths
2,550 SqFt
Key Details
Sold Price $505,000
Property Type Single Family Home
Sub Type Detached
Listing Status Sold
Purchase Type For Sale
Square Footage 2,550 sqft
Price per Sqft $198
Subdivision Deerborne Woods
MLS Listing ID DENC2036740
Sold Date 03/16/23
Style Colonial
Bedrooms 4
Full Baths 2
Half Baths 1
HOA Fees $20/ann
HOA Y/N Y
Abv Grd Liv Area 2,550
Originating Board BRIGHT
Year Built 1999
Annual Tax Amount $2,553
Tax Year 2022
Lot Size 0.290 Acres
Acres 0.29
Lot Dimensions 95.40 x 192.00
Property Description
Welcome home to this beautiful, spacious, move in ready home located in the desirable neighborhood of Deerborne Woods! This beautiful center hall colonial is situated across from the scenic pond that adorns the entrance to this established neighborhood. This well-maintained home, and the pond views, make it a must see! There are 4 generous sized bedrooms along with 2 and a half baths plus a 2-car attached garage. Beautiful hard wood floors cover the entry foyer presenting a warm welcome. A formal dining room leads into the spacious kitchen with a separate private office or playroom area if needed. The large laundry room is conveniently located on the main level and doubles as a mud room off the garage. The kitchen has updated stainless steel appliances and an island for additional counter space. The large family room is open to the eating area and kitchen and features a vaulted ceiling that sports 2 Velux skylights that have remote operated solar shades. A gas fireplace and a 2nd stairway that leads to the upper level completes the family room. The large primary bedroom has a ceiling fan, walk-in closet and its own private bathroom with a soaking tub, separate shower, and a twin sink vanity. 3 large bedrooms and a full bathroom complete the upper level. The spacious basement has a generous area for storage and a work room with work benches. There is a room that can be finished to be used as a craft room, hobby room, game room with endless possibilities! The largest room is currently used as a billiards room. (the pool table and accessories are included in the price) This house is great for entertaining but also has plenty of storage! There is a beautiful Trex deck for ease of maintenance along with a pergola adding entertaining area as well as shade plus this lot backs up to common space for your outdoor pleasure.
Location
State DE
County New Castle
Area Newark/Glasgow (30905)
Zoning NC21
Rooms
Other Rooms Living Room, Dining Room, Primary Bedroom, Bedroom 2, Bedroom 3, Bedroom 4, Kitchen, Family Room, Laundry, Office, Recreation Room, Storage Room, Workshop
Basement Drainage System, Full, Heated, Interior Access, Partially Finished, Poured Concrete, Shelving, Space For Rooms, Sump Pump, Workshop, Windows
Interior
Hot Water Natural Gas
Heating Forced Air
Cooling Central A/C
Fireplaces Number 1
Fireplaces Type Fireplace - Glass Doors, Gas/Propane, Screen
Fireplace Y
Heat Source Natural Gas
Laundry Main Floor
Exterior
Parking Features Garage - Front Entry, Garage Door Opener, Inside Access
Garage Spaces 2.0
Water Access N
Roof Type Architectural Shingle
Accessibility Accessible Switches/Outlets
Attached Garage 2
Total Parking Spaces 2
Garage Y
Building
Story 2
Foundation Active Radon Mitigation, Concrete Perimeter
Sewer Public Sewer
Water Public
Architectural Style Colonial
Level or Stories 2
Additional Building Above Grade, Below Grade
New Construction N
Schools
School District Christina
Others
Senior Community No
Tax ID 11-016.40-058
Ownership Fee Simple
SqFt Source Assessor
Special Listing Condition Standard
Read Less
Want to know what your home might be worth? Contact us for a FREE valuation!

Our team is ready to help you sell your home for the highest possible price ASAP

Bought with Daniel J James • Brokers Realty Group, LLC





