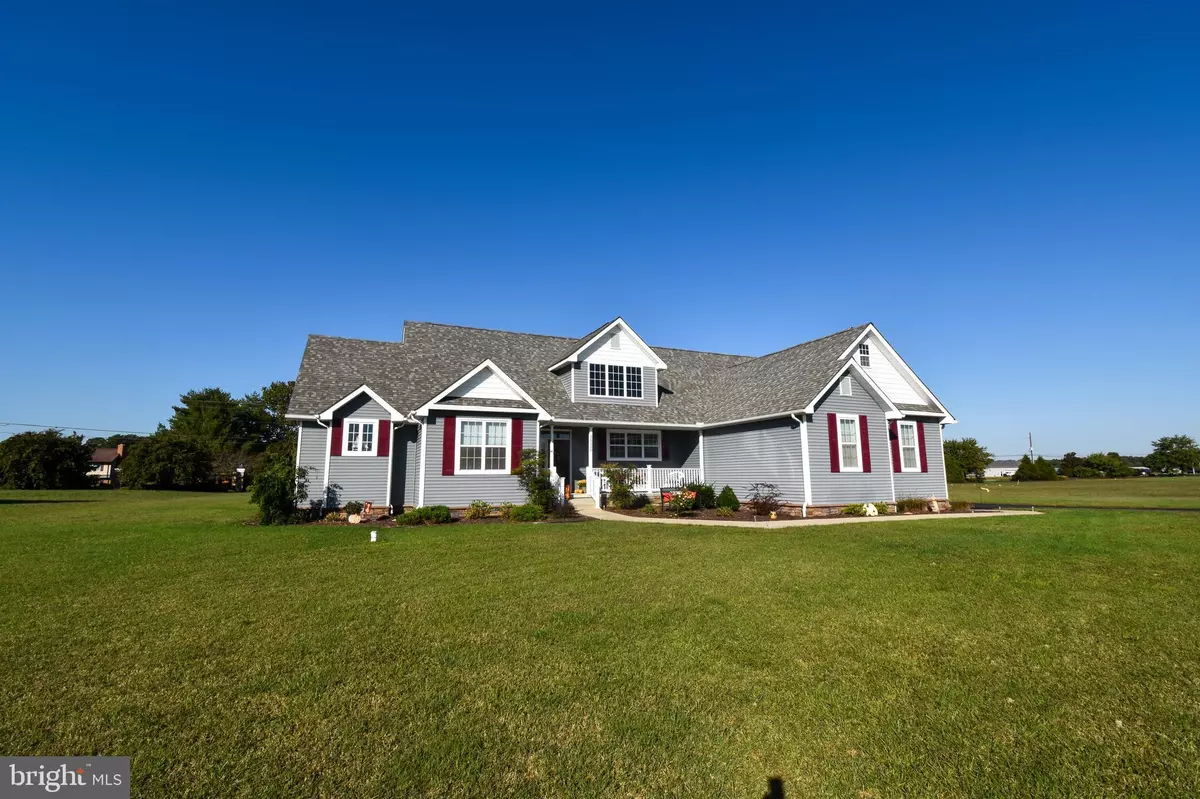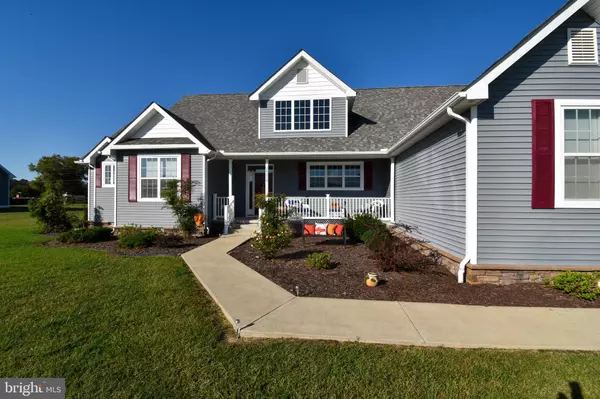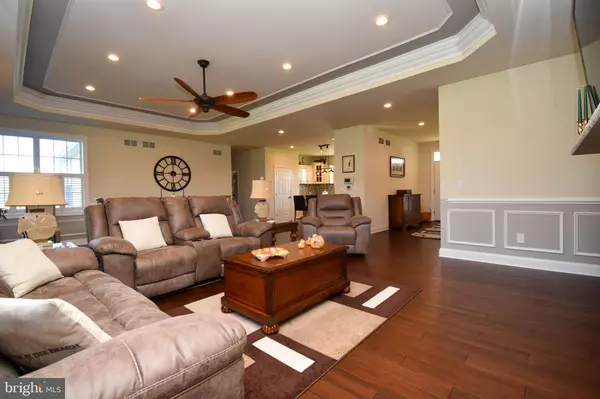$549,900
$549,900
For more information regarding the value of a property, please contact us for a free consultation.
26220 TUSCANY DR Millsboro, DE 19966
3 Beds
3 Baths
2,336 SqFt
Key Details
Sold Price $549,900
Property Type Single Family Home
Sub Type Detached
Listing Status Sold
Purchase Type For Sale
Square Footage 2,336 sqft
Price per Sqft $235
Subdivision Kingston Ridge
MLS Listing ID DESU2030198
Sold Date 03/16/23
Style Ranch/Rambler
Bedrooms 3
Full Baths 2
Half Baths 1
HOA Fees $52/ann
HOA Y/N Y
Abv Grd Liv Area 2,336
Originating Board BRIGHT
Year Built 2017
Annual Tax Amount $1,357
Tax Year 2022
Lot Size 0.770 Acres
Acres 0.77
Lot Dimensions 156.00 x 216.00
Property Description
Welcome to Kingston Ridge. Located in this sought after community is this exceptionally well maintained home. The front porch welcomes guest into the home. Once inside you will find a den located directly off of the foyer which currently serves as a home office. Beyond is the spacious living room with tray ceiling, crown moldings, recessed lighting and a beautiful gas fireplace with stone surround. The gourmet kitchen boast a large center island, granite counter tops, tile backsplash, stainless steel appliances and a large pantry. The owner's suite features an ensuite bathroom with double sinks, soaking tub and separate shower. There is also a generously sized walk-in closet. The secondary bedrooms are located on the opposite end of the home creating privacy for all. There is a full bathroom conveniently located between the secondary bedrooms. Additionally, you will find a large laundry room with washer and dryer, 2 car attached garage, rear screen porch and so much more. Welcome home to Kingston Ridge!
Location
State DE
County Sussex
Area Indian River Hundred (31008)
Zoning AR-1
Rooms
Main Level Bedrooms 3
Interior
Interior Features Ceiling Fan(s), Chair Railings, Crown Moldings, Floor Plan - Open, Kitchen - Island, Pantry, Primary Bath(s), Recessed Lighting, Walk-in Closet(s), Window Treatments
Hot Water Tankless
Heating Forced Air
Cooling Central A/C
Flooring Carpet, Ceramic Tile, Hardwood
Fireplaces Number 1
Fireplaces Type Gas/Propane
Equipment Dishwasher, Refrigerator, Microwave, Oven/Range - Electric, Range Hood, Washer/Dryer Hookups Only, Water Heater
Fireplace Y
Window Features Insulated
Appliance Dishwasher, Refrigerator, Microwave, Oven/Range - Electric, Range Hood, Washer/Dryer Hookups Only, Water Heater
Heat Source Propane - Owned
Exterior
Exterior Feature Porch(es), Screened
Parking Features Garage - Side Entry
Garage Spaces 2.0
Utilities Available Cable TV Available
Water Access N
Roof Type Architectural Shingle
Accessibility None
Porch Porch(es), Screened
Attached Garage 2
Total Parking Spaces 2
Garage Y
Building
Story 1
Foundation Block
Sewer Low Pressure Pipe (LPP)
Water Well
Architectural Style Ranch/Rambler
Level or Stories 1
Additional Building Above Grade, Below Grade
Structure Type Dry Wall
New Construction N
Schools
School District Indian River
Others
Senior Community No
Tax ID 234-27.00-104.00
Ownership Fee Simple
SqFt Source Estimated
Security Features Security System
Special Listing Condition Standard
Read Less
Want to know what your home might be worth? Contact us for a FREE valuation!

Our team is ready to help you sell your home for the highest possible price ASAP

Bought with Andy Whitescarver • RE/MAX Realty Group Rehoboth





