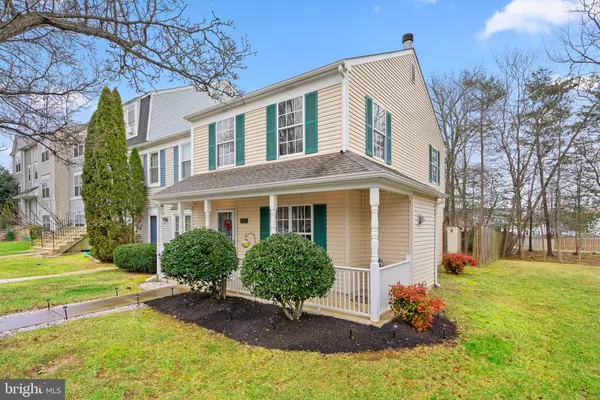$285,000
$280,000
1.8%For more information regarding the value of a property, please contact us for a free consultation.
5771 SPRINGFISH PL Waldorf, MD 20603
3 Beds
2 Baths
1,220 SqFt
Key Details
Sold Price $285,000
Property Type Townhouse
Sub Type End of Row/Townhouse
Listing Status Sold
Purchase Type For Sale
Square Footage 1,220 sqft
Price per Sqft $233
Subdivision Dorchester
MLS Listing ID MDCH2019574
Sold Date 03/17/23
Style Colonial
Bedrooms 3
Full Baths 1
Half Baths 1
HOA Fees $60/mo
HOA Y/N Y
Abv Grd Liv Area 1,220
Originating Board BRIGHT
Year Built 1994
Annual Tax Amount $2,947
Tax Year 2022
Lot Size 2,392 Sqft
Acres 0.05
Property Description
Home Sweet Home! Welcome home to this beautiful well-kept end-unit townhome nestled in the highly desired, charming, and quiet community of Dorchester. This wonderful home boasts 3 bedrooms, 1.5 bathrooms, a well-equipped eat-in kitchen, a dining room with a backyard view, and a cozy family room with a fireplace. This home also features a wrap-around porch, a large fenced in backyard that backs up to trees for privacy, and a shed to store all your tools. Updates include a roof that was replaced in 2018. Enjoy being conveniently located near schools, shopping, restaurants, movie theater, parks, the Dorchester community center, tennis court, and the neighborhood pool. Plus enjoy easy access and quick commutes to Washington DC, and Northern VA.
Location
State MD
County Charles
Zoning PUD
Interior
Interior Features Dining Area, Crown Moldings, Ceiling Fan(s), Attic, Family Room Off Kitchen
Hot Water Natural Gas
Heating Heat Pump(s)
Cooling Central A/C
Flooring Carpet, Laminated
Fireplaces Number 1
Fireplaces Type Fireplace - Glass Doors, Mantel(s)
Equipment Dishwasher, Disposal, Oven/Range - Gas, Refrigerator, Built-In Microwave
Fireplace Y
Appliance Dishwasher, Disposal, Oven/Range - Gas, Refrigerator, Built-In Microwave
Heat Source Natural Gas
Laundry Dryer In Unit, Washer In Unit, Upper Floor
Exterior
Exterior Feature Porch(es)
Garage Spaces 2.0
Parking On Site 2
Fence Rear
Amenities Available Community Center, Pool - Outdoor, Tennis Courts
Water Access N
Roof Type Shingle
Street Surface Black Top
Accessibility None
Porch Porch(es)
Total Parking Spaces 2
Garage N
Building
Lot Description Corner
Story 2
Foundation Slab
Sewer Public Sewer
Water Public
Architectural Style Colonial
Level or Stories 2
Additional Building Above Grade, Below Grade
New Construction N
Schools
School District Charles County Public Schools
Others
HOA Fee Include Common Area Maintenance
Senior Community No
Tax ID 0906212778
Ownership Fee Simple
SqFt Source Assessor
Acceptable Financing Conventional, FHA, VA, Cash
Horse Property N
Listing Terms Conventional, FHA, VA, Cash
Financing Conventional,FHA,VA,Cash
Special Listing Condition Standard
Read Less
Want to know what your home might be worth? Contact us for a FREE valuation!

Our team is ready to help you sell your home for the highest possible price ASAP

Bought with Alfred Lee Turner Jr. • Exit Community Realty





