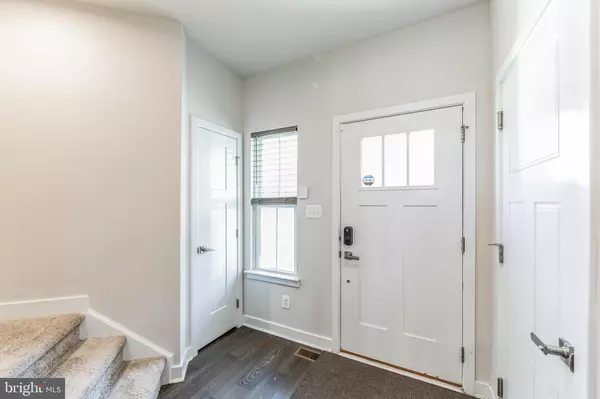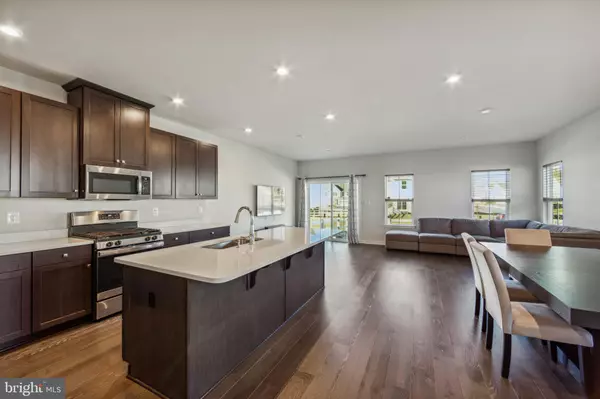$478,975
$459,000
4.4%For more information regarding the value of a property, please contact us for a free consultation.
235 FELIX DR Newark, DE 19713
3 Beds
4 Baths
2,350 SqFt
Key Details
Sold Price $478,975
Property Type Single Family Home
Sub Type Twin/Semi-Detached
Listing Status Sold
Purchase Type For Sale
Square Footage 2,350 sqft
Price per Sqft $203
Subdivision Chestnut Hill Preserves
MLS Listing ID DENC2037238
Sold Date 03/03/23
Style Traditional
Bedrooms 3
Full Baths 3
Half Baths 1
HOA Fees $42/mo
HOA Y/N Y
Abv Grd Liv Area 2,350
Originating Board BRIGHT
Year Built 2020
Annual Tax Amount $3,384
Tax Year 2022
Lot Size 5,662 Sqft
Acres 0.13
Lot Dimensions 0.00 x 0.00
Property Description
**OPEN HOUSE SATURDAY FEB 11TH FROM 1PM-3PM** Sensational Newer Construction Twin Home with Finished Basement! Conveniently located in the highly sought-after community of Chestnut Hill Preserve, this 3BR/3.5BA, Roxbury model offers the best of both modern style and supreme function. Recently constructed in December 2020 and overlooking a tranquil wooded area, the two-story home radiates a cheerful vibe with a covered entryway, rustic stacked stone exterior accents, and a neatly manicured corner lot. Lovingly maintained to the highest standards, the nearly new interior dazzles with stunning engineered hardwood flooring, light grey interior paint, an openly flowing floorplan, an inviting foyer with a coat closet, and a classic staircase with soft carpeting. Fabulously open to the light-filled living room, the entertainment-ready gourmet kitchen features stainless-steel appliances, glimmering white quartz countertops, slate colored maple cabinetry, recessed lighting, a gas range/oven, a built-in microwave, a dishwasher, a side-by-side refrigerator, a long center island with a breakfast bar overhang, an undermount sink, and a large dining area. Sliding glass doors lead to the fenced-in backyard, which has a custom paver patio, level greenspace, and beautiful white vinyl fencing. Magnificently sized for easy furniture arrangement, the spacious primary bedroom includes an extra-deep closet, tray ceilings with crown molding, recessed lighting, and an en-suite bath boasting an easy-entry shower, double sinks, and quartz countertops. Two additional bedrooms are generously sized with dedicated closets, while the upper-level hall bathroom has tile flooring and a slate vanity. Ideally suited for guests, home offices, or flex spaces, each bedroom also has recessed lighting for a warm glow. Other features: attached 1-car garage with electric garage door opener, additional community parking across street, second-floor laundry room with washer and dryer (included) and tile floors, large finished basement with family room, full bathroom, storage, and utility room, Ring doorbell, two Ring security flood lights, close to shopping, restaurants, University of Delaware, downtown Newark, I-95, Christiana Mall, schools, and entertainment, and so much more! Call now to schedule your private showing!
Location
State DE
County New Castle
Area Newark/Glasgow (30905)
Zoning S
Rooms
Other Rooms Living Room, Dining Room, Bedroom 2, Bedroom 3, Kitchen, Family Room, Laundry, Primary Bathroom, Full Bath, Half Bath
Basement Fully Finished
Interior
Interior Features Floor Plan - Open, Kitchen - Island, Primary Bath(s), Recessed Lighting, Walk-in Closet(s)
Hot Water Natural Gas
Heating Forced Air
Cooling Central A/C
Flooring Hardwood
Heat Source Natural Gas
Laundry Upper Floor
Exterior
Parking Features Garage - Front Entry, Inside Access
Garage Spaces 4.0
Fence Split Rail, Fully
Water Access N
Roof Type Architectural Shingle,Pitched
Accessibility None
Attached Garage 1
Total Parking Spaces 4
Garage Y
Building
Story 3
Foundation Permanent, Concrete Perimeter
Sewer Public Sewer
Water Public
Architectural Style Traditional
Level or Stories 3
Additional Building Above Grade, Below Grade
Structure Type Dry Wall
New Construction N
Schools
School District Christina
Others
Senior Community No
Tax ID 09-028.30-144
Ownership Fee Simple
SqFt Source Assessor
Acceptable Financing Conventional, Cash, FHA, VA
Listing Terms Conventional, Cash, FHA, VA
Financing Conventional,Cash,FHA,VA
Special Listing Condition Standard
Read Less
Want to know what your home might be worth? Contact us for a FREE valuation!

Our team is ready to help you sell your home for the highest possible price ASAP

Bought with Ronald Pettway Jr. • Compass





