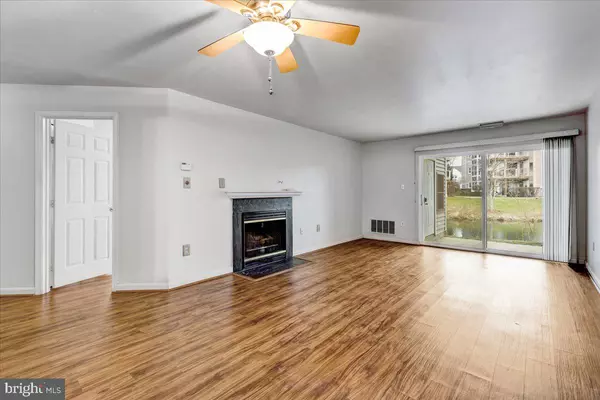$299,900
$299,900
For more information regarding the value of a property, please contact us for a free consultation.
20579 SNOWSHOE SQ #102 Ashburn, VA 20147
1 Bed
1 Bath
862 SqFt
Key Details
Sold Price $299,900
Property Type Condo
Sub Type Condo/Co-op
Listing Status Sold
Purchase Type For Sale
Square Footage 862 sqft
Price per Sqft $347
Subdivision Lakeshore Condo
MLS Listing ID VALO2044344
Sold Date 03/21/23
Style Other
Bedrooms 1
Full Baths 1
Condo Fees $298/mo
HOA Fees $102/mo
HOA Y/N Y
Abv Grd Liv Area 862
Originating Board BRIGHT
Year Built 1993
Annual Tax Amount $2,139
Tax Year 2022
Property Description
Highly sought-after neighborhood move in ready condo. With new paint throughout and updated flooring you don't want to miss this one. Located on the ground level just walk out and hit the trails or kick back and enjoy the water front view. The Ashburn Village HOA amenities include the Ashburn Sports Pavilion with a Health Club, Olympic indoor pool, Pier/Doc, Fitness Center. There are also several outdoor swimming pools, Basketball Courts, Boat Dock/Slip, Club House, Common Grounds, Jog/Walk Path, Lake, Party Room, Tennis Courts, Racquet Ball , Tot Lots, Playground, Water/Lake Privilege, Tot lots. The HOA fee also includes Common Area Maintenance, Road Maintenance, Snow Removal and Trash Service. Located minutes from the Dulles Greenway, 1 mile from the W&OD Trail, One Loudoun, and Dulles Towne Center. Whether you shop at Wegmans, Target, Costco, Walmart, the Leesburg Outlets, or any other specialty stores, you don't have to travel far. Movie theaters, entertaining night life, quality dining, and ample breweries are within an easy drive!
Location
State VA
County Loudoun
Zoning PDH4
Rooms
Other Rooms Living Room, Dining Room, Primary Bedroom, Kitchen
Main Level Bedrooms 1
Interior
Interior Features Combination Dining/Living, Entry Level Bedroom
Hot Water Natural Gas
Cooling Central A/C
Flooring Laminated, Ceramic Tile
Fireplaces Number 1
Fireplaces Type Gas/Propane
Equipment Built-In Microwave, Disposal, Dryer - Electric, Exhaust Fan, Oven/Range - Electric, Refrigerator, Washer, Washer/Dryer Stacked, Water Heater
Furnishings No
Fireplace Y
Appliance Built-In Microwave, Disposal, Dryer - Electric, Exhaust Fan, Oven/Range - Electric, Refrigerator, Washer, Washer/Dryer Stacked, Water Heater
Heat Source Natural Gas
Exterior
Parking On Site 1
Amenities Available Baseball Field, Basketball Courts, Bike Trail, Club House, Common Grounds, Community Center, Exercise Room, Fitness Center, Jog/Walk Path, Lake, Meeting Room, Party Room, Picnic Area, Pool - Indoor, Pool - Outdoor, Racquet Ball, Recreational Center, Reserved/Assigned Parking, Soccer Field, Swimming Pool, Tennis - Indoor, Tennis Courts, Tot Lots/Playground, Volleyball Courts, Water/Lake Privileges
Water Access N
Accessibility None
Garage N
Building
Story 1
Unit Features Garden 1 - 4 Floors
Sewer Public Sewer
Water Public
Architectural Style Other
Level or Stories 1
Additional Building Above Grade, Below Grade
New Construction N
Schools
Elementary Schools Ashburn
Middle Schools Farmwell Station
High Schools Broad Run
School District Loudoun County Public Schools
Others
Pets Allowed Y
HOA Fee Include Common Area Maintenance,Health Club,Pool(s),Recreation Facility,Snow Removal,Trash
Senior Community No
Tax ID 085302405002
Ownership Condominium
Special Listing Condition Standard
Pets Allowed Dogs OK, Size/Weight Restriction
Read Less
Want to know what your home might be worth? Contact us for a FREE valuation!

Our team is ready to help you sell your home for the highest possible price ASAP

Bought with Erin Claire Mara • Real Broker, LLC - McLean






