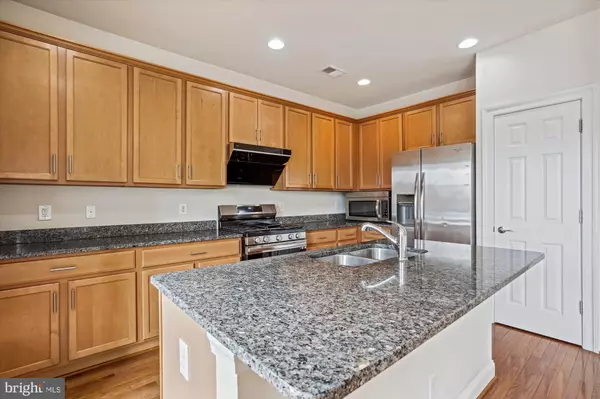$710,000
$669,900
6.0%For more information regarding the value of a property, please contact us for a free consultation.
20673 ERSKINE TER Ashburn, VA 20147
4 Beds
4 Baths
2,950 SqFt
Key Details
Sold Price $710,000
Property Type Townhouse
Sub Type Interior Row/Townhouse
Listing Status Sold
Purchase Type For Sale
Square Footage 2,950 sqft
Price per Sqft $240
Subdivision Goose Creek Village North
MLS Listing ID VALO2044262
Sold Date 03/22/23
Style Other
Bedrooms 4
Full Baths 3
Half Baths 1
HOA Fees $95/qua
HOA Y/N Y
Abv Grd Liv Area 2,950
Originating Board BRIGHT
Year Built 2012
Annual Tax Amount $5,164
Tax Year 2022
Lot Size 2,178 Sqft
Acres 0.05
Property Description
Beautiful Sun filled home backing to the mountains with 4 bedrooms and 3.5 bath. This gorgeous home is well maintained Over 2900 square feet! Hardwood floors, upgraded cabinets,kitchen island, granite countertops, and stainless steel appliances. Living room opens to a oversized deck. Laundry room is conveniently located on the upper level. Master Bedroom walk-in Closet, high ceilings , crown molding. Finished walk-out lower level has family room/game room, bath and 4th bedroom.Outside patio, Back yard backs to trees for added privacy. Community is in the Stone Bridge High School pyramid. Amenity rich w/club house, swimming pool, tot lot/playgrounds, gazebo, expansive green area & walking trails. Goose Creek Village Shopping Center, many restaurants, Harris Teeter, gas station, urgent care, Park N Ride, Veterinarian, Pet Store, Place of Worship, Daycare, Fitness & Yoga studios and more! Excellent commuter location: convenient to Dulles Toll Road, Route 7, and future metro.
Open Sunday Feb 26, 2-4PM.
Location
State VA
County Loudoun
Zoning R16
Rooms
Other Rooms Dining Room, Kitchen, Den, Laundry, Half Bath
Basement Full, Fully Finished, Heated, Rear Entrance, Walkout Level, Windows
Interior
Interior Features Attic, Breakfast Area, Carpet, Crown Moldings, Dining Area, Floor Plan - Open, Kitchen - Eat-In, Kitchen - Island, Pantry, Recessed Lighting, Walk-in Closet(s), Primary Bath(s), Stall Shower, Upgraded Countertops, Wood Floors
Hot Water Natural Gas
Heating Forced Air
Cooling Central A/C
Flooring Carpet, Hardwood
Equipment Built-In Microwave, Built-In Range, Dishwasher, Disposal, Oven/Range - Gas, Refrigerator, Stainless Steel Appliances, Washer, Dryer, Icemaker, Microwave, Oven - Single
Fireplace N
Appliance Built-In Microwave, Built-In Range, Dishwasher, Disposal, Oven/Range - Gas, Refrigerator, Stainless Steel Appliances, Washer, Dryer, Icemaker, Microwave, Oven - Single
Heat Source Natural Gas
Laundry Upper Floor
Exterior
Exterior Feature Patio(s)
Parking Features Additional Storage Area, Basement Garage, Garage - Front Entry, Garage Door Opener, Inside Access
Garage Spaces 2.0
Amenities Available Club House, Common Grounds, Pool - Outdoor, Tot Lots/Playground
Water Access N
View Trees/Woods
Accessibility None
Porch Patio(s)
Attached Garage 2
Total Parking Spaces 2
Garage Y
Building
Lot Description Backs - Parkland, Backs to Trees, Trees/Wooded
Story 3
Foundation Permanent, Concrete Perimeter
Sewer Public Septic, Public Sewer
Water Public
Architectural Style Other
Level or Stories 3
Additional Building Above Grade, Below Grade
Structure Type 9'+ Ceilings,High
New Construction N
Schools
School District Loudoun County Public Schools
Others
Pets Allowed Y
HOA Fee Include Common Area Maintenance,Snow Removal,Pool(s),Trash
Senior Community No
Tax ID 153277888000
Ownership Fee Simple
SqFt Source Assessor
Acceptable Financing Conventional, FHA, VA, VHDA
Listing Terms Conventional, FHA, VA, VHDA
Financing Conventional,FHA,VA,VHDA
Special Listing Condition Standard
Pets Allowed Cats OK, Dogs OK
Read Less
Want to know what your home might be worth? Contact us for a FREE valuation!

Our team is ready to help you sell your home for the highest possible price ASAP

Bought with Donna R Hamaker • William G. Buck & Assoc., Inc.





