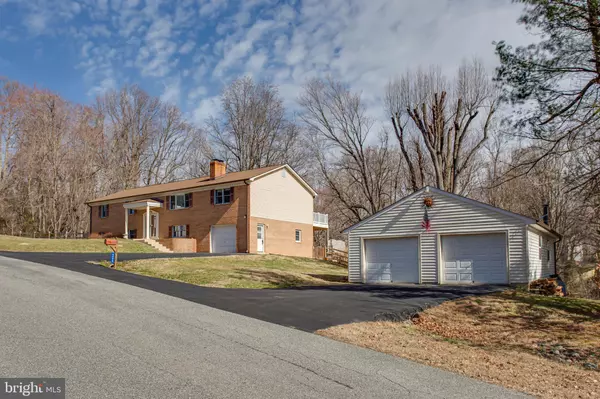$470,000
$470,000
For more information regarding the value of a property, please contact us for a free consultation.
4556 STRATFORD RD Pomfret, MD 20675
3 Beds
3 Baths
3,348 SqFt
Key Details
Sold Price $470,000
Property Type Single Family Home
Sub Type Detached
Listing Status Sold
Purchase Type For Sale
Square Footage 3,348 sqft
Price per Sqft $140
Subdivision Avon Crest
MLS Listing ID MDCH2020340
Sold Date 03/22/23
Style Split Foyer
Bedrooms 3
Full Baths 3
HOA Y/N N
Abv Grd Liv Area 1,848
Originating Board BRIGHT
Year Built 1984
Annual Tax Amount $4,728
Tax Year 2023
Lot Size 1.450 Acres
Acres 1.45
Property Description
Home Sweet Home! Well kept 2 level home with an oversized 27'x30' detached garage/workshop with a mechanic lift that is perfect for a car enthusiast. Premium 1.45 acre lot. Plenty of space for parking in oversized driveway, attached garage and detached 27'x30' garage with mechanic lift. Main level features an updated kitchen with granite and tile flooring, formal living room and dining room with crown molding, spacious family room, brick fireplace, bamboo flooring and access to the rear composite deck. Primary bedroom suite offers 2 closets, including a walk-in closet and a renovated bathroom. Spacious 2nd and 3rd bedrooms share a remodeled hall bathroom. The open floor plan is perfect for entertaining and has a great flow. The finished lower level features a potential 4th and 5th bedroom. Huge recreation room with brick fireplace, full bar with sink, beverage refrigerator and aged brass countertop and a spa-like full bathroom with dual shower heads. There is plenty of finished space that is perfect for relaxing, entertaining, home gym or as an in-law suite. Laundry/mud room with utility sink. The lower level walkout leads to the patio and expansive deck. Relax and entertain on the outdoor living areas overlooking the fenced backyard while enjoying serene views. Attached garage has an interior entry door and side exterior entry door. Shed in backyard provides additional space for storage. Newer HVAC, well tank, hot water heater and more! No HOA! Escape the city life and enjoy this relaxing retreat within commuting distance to the city. Close to shopping, restaurants, grocery stores, library, movie theaters, hiking/biking trails and University of Maryland Charles Regional Medical Center. Enjoy golfing at the White Plains Regional Golf Course, ice skating or rock climbing at the Capital Clubhouse, exploring local wineries and breweries or catch a minor league baseball game at the Blue Crabs Stadium. Conveniently located to Joint Base Andrews, Pentagon, Bolling, MD-5, I-495 Beltway, Washington, DC, Virginia, commuter bus lots and Metro station. Escape the city life and enjoy this relaxing retreat. Don't miss out on this amazing opportunity to make this beautiful house your home!
Location
State MD
County Charles
Zoning RR
Rooms
Basement Fully Finished
Main Level Bedrooms 3
Interior
Interior Features Ceiling Fan(s), Window Treatments, Carpet
Hot Water Electric
Heating Heat Pump(s)
Cooling Central A/C
Fireplaces Number 2
Fireplaces Type Brick
Equipment Dryer, Washer, Dishwasher, Exhaust Fan, Freezer, Microwave, Refrigerator, Stove
Fireplace Y
Window Features Screens
Appliance Dryer, Washer, Dishwasher, Exhaust Fan, Freezer, Microwave, Refrigerator, Stove
Heat Source Electric
Laundry Lower Floor
Exterior
Exterior Feature Patio(s), Deck(s)
Parking Features Garage - Front Entry, Garage - Side Entry, Oversized, Additional Storage Area
Garage Spaces 3.0
Fence Rear
Water Access N
Accessibility None
Porch Patio(s), Deck(s)
Attached Garage 1
Total Parking Spaces 3
Garage Y
Building
Lot Description Backs to Trees
Story 2
Foundation Permanent
Sewer On Site Septic
Water Well
Architectural Style Split Foyer
Level or Stories 2
Additional Building Above Grade, Below Grade
New Construction N
Schools
School District Charles County Public Schools
Others
Senior Community No
Tax ID 0906130178
Ownership Fee Simple
SqFt Source Assessor
Special Listing Condition Standard
Read Less
Want to know what your home might be worth? Contact us for a FREE valuation!

Our team is ready to help you sell your home for the highest possible price ASAP

Bought with Katrina L Thomas • Compass





