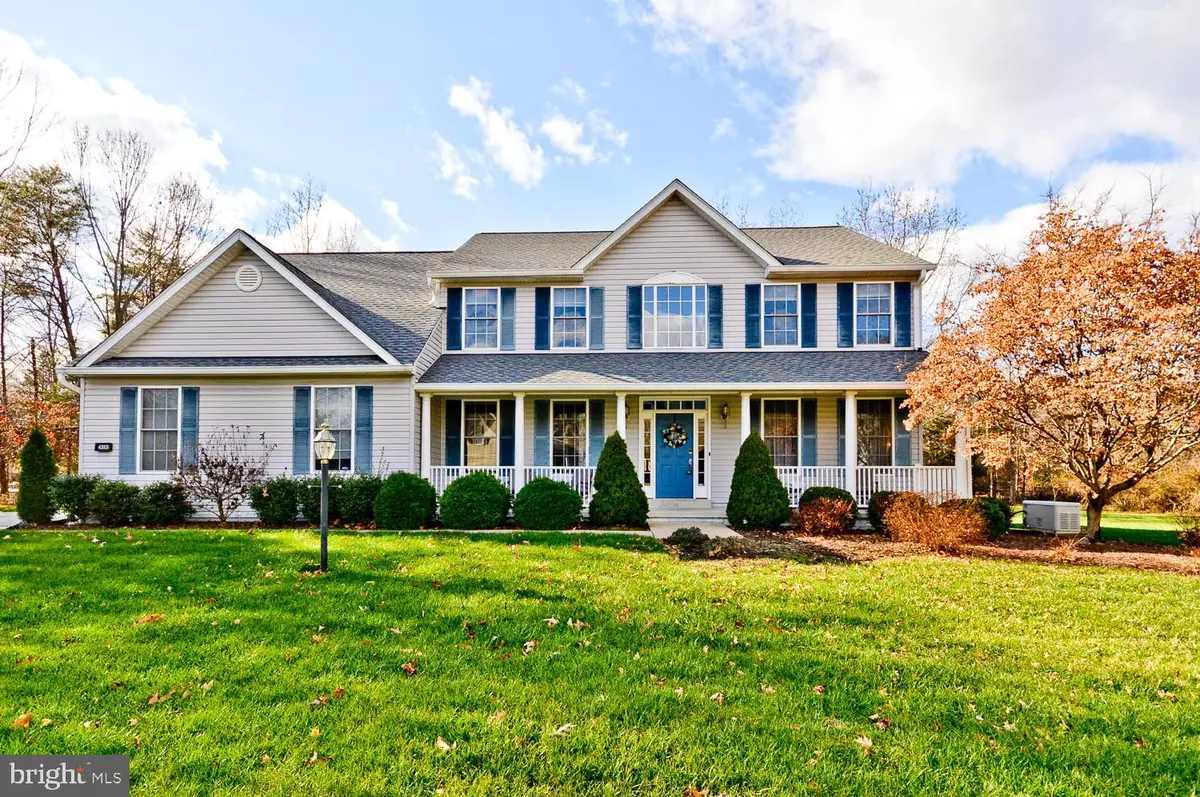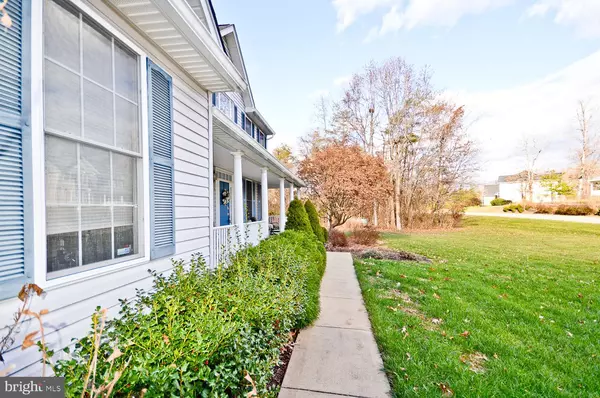$644,000
$655,000
1.7%For more information regarding the value of a property, please contact us for a free consultation.
4313 NEBRASKA CT Pomfret, MD 20675
3 Beds
3 Baths
4,500 SqFt
Key Details
Sold Price $644,000
Property Type Single Family Home
Sub Type Detached
Listing Status Sold
Purchase Type For Sale
Square Footage 4,500 sqft
Price per Sqft $143
Subdivision Magnolia Isle
MLS Listing ID MDCH2019066
Sold Date 03/21/23
Style Colonial
Bedrooms 3
Full Baths 2
Half Baths 1
HOA Fees $68/qua
HOA Y/N Y
Abv Grd Liv Area 3,400
Originating Board BRIGHT
Year Built 2002
Annual Tax Amount $5,457
Tax Year 2023
Lot Size 1.650 Acres
Acres 1.65
Property Description
Absolutely STUNNING and RENOVATED Colonial Home in Pomfret, Maryland on 1.65 pristinely landscaped acres -- only a few minutes to shopping in Waldorf and La Plata and 40 minutes to downtown DC. With over 3400 sf of living space, this home will not disappoint! The floor plan of this home is perfect for entertaining and working from home or home schooling. Features of the main level include an OFFICE, formal LIVING ROOM , formal DINING ROOM, large GOURMET KITCHEN with double sink, electric cooktop, built in microwave and oven, dishwasher, refrigerator with ice maker and BREAKFAST BAR. A MORNING ROOM/SUN ROOM off the kitchen opens to a LARGE SCREENED PORCH through double sliding glass doors and is perfect for morning coffee, having your family dinners or hosting dinner parties. The 20' x 14' screened porch is a new addition to the home and has high ceilings, maintenance free decking, infrared heaters, built-in Bluetooth speakers, and ceiling fan to keep you cool on those hot summer days and warm on cool spring and fall evenings. Off the screened porch is a private and beautiful CUSTOM PAVED PATIO with built-in FIREPIT -- perfect for roasting marshmallows to make your yummy s'mores!!! The large FAMILY ROOM is located next to the kitchen and features a GAS FIREPLACE and lots of windows to let in the natural light. The home features HARDWOOD FLOORS THROUGHOUT (except the bathrooms and laundry room)! The second floor OWNERS SUITE features hardwood floors, a tray ceiling, SITTING ROOM with cozy gas fireplace, his and hers walk-in closets with CUSTOM CLOSET ORGANIZERS, and a FULLY RENOVATED OWNERS' BATHROOM. LARGE, CUSTOM TILED SHOWER with wet and dry areas and heated blower fan, SLIPPER TUB with heated jets, DUAL VANITIES, and HEATED FLOORS in the owners' suite. Two additional large bedrooms with hardwood floors, ceiling fans, closets with custom organizers, and a large UPDATED HALL BATHROOM with DUAL SINK VANITY and CUSTOM SHOWER complete the 2nd FLOOR. The carpeted Unfinished Basement with almost 1400 square feet of space is a blank canvas - add another bedroom or two, a full bath (rough-in plumbing), a game room, bar, etc. Additional updates include: NEWER ROOF with OVERSIZED GUTTERS (2020), PROPANE HEATER and HVACs (2015 and 2020), HOT WATER HEATER (2019) and a WHOLE HOUSE GENERATOR. Extra large SIDE-LOAD 2 CAR GARAGE with BUILT-IN STORAGE, UNDERGROUND LAWN SPRINKLER SYSTEM are additional features of the property. A convenient SHED is located in the backyard to store your tools and lawnmower!!
Location
State MD
County Charles
Zoning WCD
Rooms
Other Rooms Living Room, Primary Bedroom, Sitting Room, Bedroom 2, Bedroom 3, Kitchen, Family Room, Basement, Foyer, Sun/Florida Room, Laundry, Office, Primary Bathroom, Half Bath, Screened Porch
Basement Connecting Stairway, Heated, Interior Access, Outside Entrance, Rough Bath Plumb, Rear Entrance, Sump Pump, Unfinished, Walkout Stairs
Interior
Interior Features Built-Ins, Ceiling Fan(s), Chair Railings, Crown Moldings, Dining Area, Family Room Off Kitchen, Floor Plan - Open, Formal/Separate Dining Room, Kitchen - Eat-In, Kitchen - Gourmet, Kitchen - Table Space, Pantry, Recessed Lighting, Skylight(s), Soaking Tub, Tub Shower, Upgraded Countertops, Walk-in Closet(s), WhirlPool/HotTub, Wood Floors
Hot Water Electric
Heating Heat Pump(s), Programmable Thermostat
Cooling Ceiling Fan(s), Central A/C, Multi Units, Programmable Thermostat, Zoned
Flooring Wood
Fireplaces Number 2
Fireplaces Type Fireplace - Glass Doors, Gas/Propane, Mantel(s), Marble
Equipment Built-In Microwave, Cooktop, Dishwasher, Disposal, Exhaust Fan, Oven - Self Cleaning, Icemaker, Oven - Wall, Refrigerator, Washer/Dryer Stacked, Water Heater
Fireplace Y
Window Features Atrium,Insulated,Double Hung,Palladian,Skylights,Sliding,Transom
Appliance Built-In Microwave, Cooktop, Dishwasher, Disposal, Exhaust Fan, Oven - Self Cleaning, Icemaker, Oven - Wall, Refrigerator, Washer/Dryer Stacked, Water Heater
Heat Source Electric, Propane - Owned
Laundry Main Floor, Washer In Unit, Dryer In Unit
Exterior
Exterior Feature Deck(s), Patio(s), Screened
Parking Features Additional Storage Area, Built In, Garage Door Opener, Oversized
Garage Spaces 6.0
Utilities Available Propane
Water Access N
View Scenic Vista, Trees/Woods
Roof Type Shingle
Street Surface Black Top
Accessibility None
Porch Deck(s), Patio(s), Screened
Road Frontage State
Attached Garage 2
Total Parking Spaces 6
Garage Y
Building
Lot Description Backs to Trees, Landscaping, Partly Wooded, Private, Rear Yard, SideYard(s)
Story 3
Foundation Other
Sewer Private Septic Tank
Water Private
Architectural Style Colonial
Level or Stories 3
Additional Building Above Grade, Below Grade
Structure Type 9'+ Ceilings,2 Story Ceilings,Cathedral Ceilings,Dry Wall,High,Tray Ceilings
New Construction N
Schools
School District Charles County Public Schools
Others
Pets Allowed Y
Senior Community No
Tax ID 0906290655
Ownership Fee Simple
SqFt Source Assessor
Security Features Carbon Monoxide Detector(s),Electric Alarm,Main Entrance Lock,Monitored,Smoke Detector,Security System,Window Grills
Acceptable Financing Cash, Conventional, FHA, Rural Development, USDA, VA, VHDA
Horse Property N
Listing Terms Cash, Conventional, FHA, Rural Development, USDA, VA, VHDA
Financing Cash,Conventional,FHA,Rural Development,USDA,VA,VHDA
Special Listing Condition Standard
Pets Allowed No Pet Restrictions
Read Less
Want to know what your home might be worth? Contact us for a FREE valuation!

Our team is ready to help you sell your home for the highest possible price ASAP

Bought with Sierra Pedri • KW Metro Center





