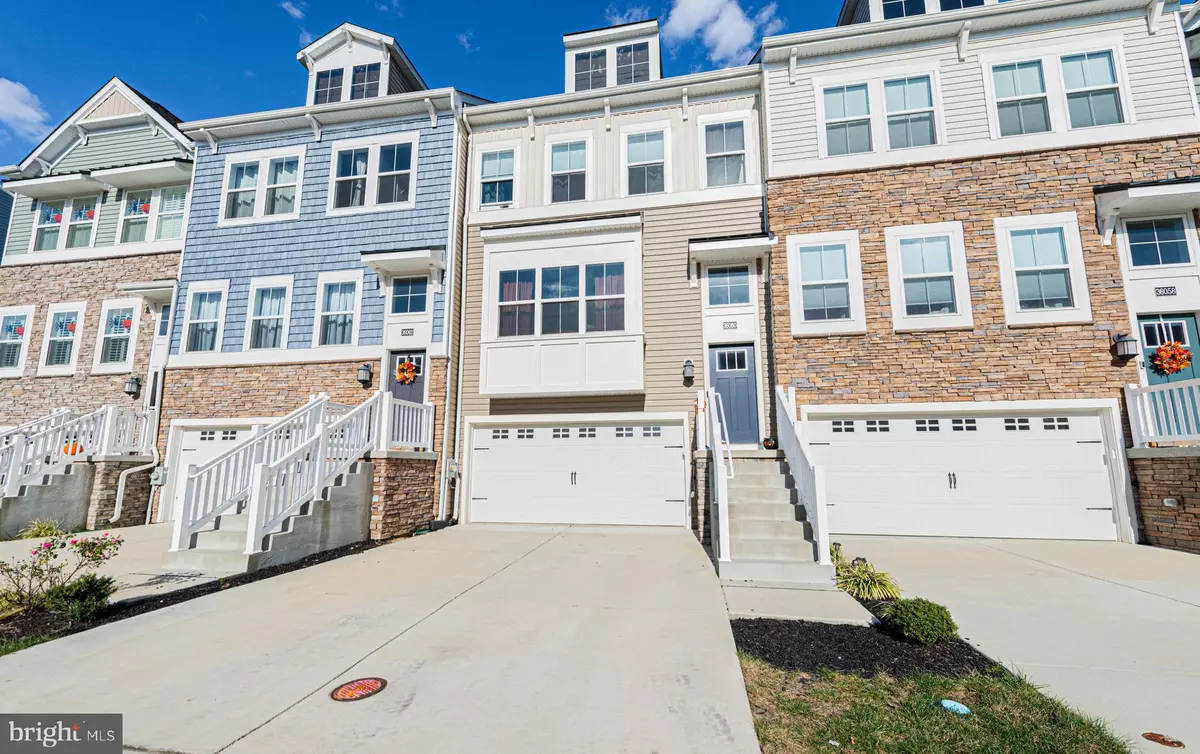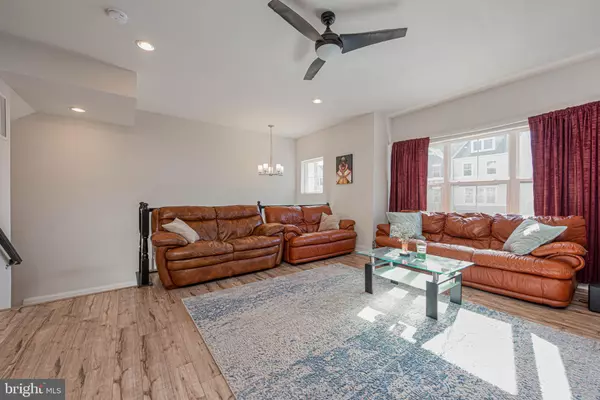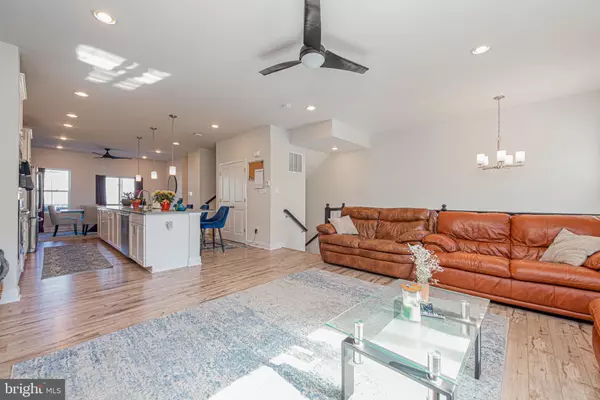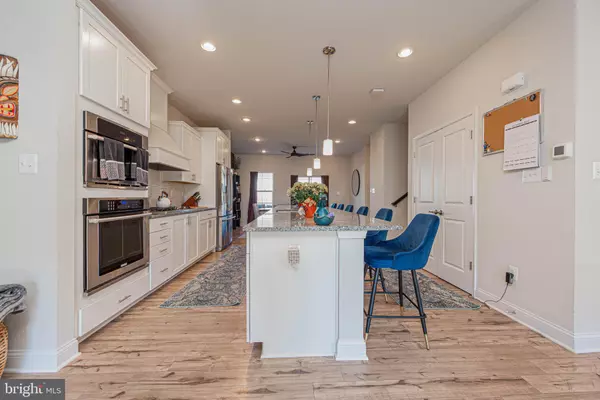$318,000
$330,000
3.6%For more information regarding the value of a property, please contact us for a free consultation.
36060 AUBURN WAY Millsboro, DE 19966
3 Beds
4 Baths
2,000 SqFt
Key Details
Sold Price $318,000
Property Type Townhouse
Sub Type Interior Row/Townhouse
Listing Status Sold
Purchase Type For Sale
Square Footage 2,000 sqft
Price per Sqft $159
Subdivision Plantation Lakes
MLS Listing ID DESU2031014
Sold Date 03/23/23
Style Traditional
Bedrooms 3
Full Baths 3
Half Baths 1
HOA Fees $146/mo
HOA Y/N Y
Abv Grd Liv Area 2,000
Originating Board BRIGHT
Year Built 2019
Annual Tax Amount $3,051
Tax Year 2022
Property Description
Welcome to the amenity rich community of Plantation Lakes! This beautiful coastal townhome features 3 bedrooms, 3.5 baths and a spacious two-car garage. The second floor offers an open floor plan, great room with adjoining kitchen and breakfast bar, granite countertops and stainless-steel appliances. Next to the kitchen is the dining area, powder room and a lovely outdoor deck to relax and enjoy. Heading up to the third level, you will find three bedrooms including a master suite with walk-in closet and master bath with double vanity sinks. To complete this floor are two guest bedrooms, a full bath, and the laundry area. Finally, on the ground level you will find a large “bonus room” with a full bath which would serve as a perfect fourth bedroom, second living area or home office! The third floor also features mudroom with 2 car garage access. Plantation Lakes offers an 18-hole golf course, tennis, swimming, fitness, The Landing Restaurant, outdoor pool, and a clubhouse. What more could you ask for? Located about 18 miles to Bethany Beaches.
Location
State DE
County Sussex
Area Dagsboro Hundred (31005)
Zoning TN
Rooms
Other Rooms Bonus Room
Interior
Interior Features Carpet, Ceiling Fan(s), Combination Kitchen/Dining, Dining Area, Floor Plan - Open, Kitchen - Galley, Kitchen - Island, Pantry, Recessed Lighting, Stall Shower, Tub Shower, Upgraded Countertops, Walk-in Closet(s), Kitchen - Gourmet, Primary Bath(s)
Hot Water Natural Gas
Heating Forced Air
Cooling Central A/C
Flooring Carpet, Ceramic Tile, Luxury Vinyl Plank
Equipment Built-In Microwave, Dishwasher, Disposal, Dryer, Oven - Wall, Refrigerator, Stainless Steel Appliances, Washer, Stove
Furnishings No
Fireplace N
Appliance Built-In Microwave, Dishwasher, Disposal, Dryer, Oven - Wall, Refrigerator, Stainless Steel Appliances, Washer, Stove
Heat Source Natural Gas
Laundry Has Laundry, Upper Floor
Exterior
Exterior Feature Deck(s)
Parking Features Garage - Front Entry, Garage Door Opener, Inside Access
Garage Spaces 4.0
Utilities Available Cable TV, Phone
Amenities Available Club House, Golf Course Membership Available, Pool - Outdoor, Swimming Pool, Community Center, Fitness Center, Jog/Walk Path, Tennis Courts, Tot Lots/Playground
Water Access N
Roof Type Architectural Shingle
Accessibility None
Porch Deck(s)
Attached Garage 2
Total Parking Spaces 4
Garage Y
Building
Story 3
Foundation Slab
Sewer Public Sewer
Water Public
Architectural Style Traditional
Level or Stories 3
Additional Building Above Grade, Below Grade
New Construction N
Schools
High Schools Sussex Central
School District Indian River
Others
HOA Fee Include Common Area Maintenance,Management,Pool(s),Recreation Facility,Snow Removal,Trash
Senior Community No
Tax ID 133-16.00-1701.00
Ownership Fee Simple
SqFt Source Estimated
Acceptable Financing Cash, Conventional
Listing Terms Cash, Conventional
Financing Cash,Conventional
Special Listing Condition Standard
Read Less
Want to know what your home might be worth? Contact us for a FREE valuation!

Our team is ready to help you sell your home for the highest possible price ASAP

Bought with Kimberly A Dyer • Monument Sotheby's International Realty





