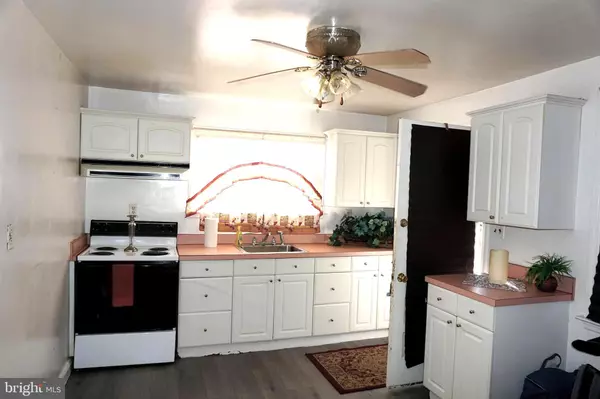$180,000
$205,000
12.2%For more information regarding the value of a property, please contact us for a free consultation.
310 WYE RD Essex, MD 21221
2 Beds
1 Bath
768 SqFt
Key Details
Sold Price $180,000
Property Type Single Family Home
Sub Type Detached
Listing Status Sold
Purchase Type For Sale
Square Footage 768 sqft
Price per Sqft $234
Subdivision Middleborough
MLS Listing ID MDBC2051498
Sold Date 03/29/23
Style Cape Cod
Bedrooms 2
Full Baths 1
HOA Y/N N
Abv Grd Liv Area 768
Originating Board BRIGHT
Year Built 1960
Annual Tax Amount $2,392
Tax Year 2022
Lot Size 0.258 Acres
Acres 0.26
Lot Dimensions 1.00 x
Property Description
This Cape Cod boasts 1,536 sq. ft. & is situated on a 1/4 acre lot. Its located in the water oriented community of Norman Creek. There are 2- main level bedrooms & 1 - full bath, good sized living room with plenty of windows for natural lighting, kitchen / dining area are one open space. 700+ sq. ft. basement which has space to add multiple rooms, (Gym, Office, man cave etc.) plenty of storage, a built in workbench w/ cabinets for the handyman, a double sanitary sink, washer & dryer hookups. The rear porch leads to a large fenced in yard with a secure storage shed w/ plenty of space. Property shows well and has a very nice lay out with good use of space. *Recent updates include: New Roof, Windows, Siding, Kitchen cabinets & flooring. The extra long driveway has plenty of parking for vehicles, boat, etc. This property has a peaceful scenic outdoor living space w/ beautiful mature trees.
Location
State MD
County Baltimore
Zoning RESIDENTIAL
Rooms
Other Rooms Living Room, Primary Bedroom, Bedroom 2, Kitchen, Basement, Bathroom 1
Basement Daylight, Partial, Drainage System, Full, Outside Entrance, Poured Concrete, Rear Entrance, Shelving, Space For Rooms, Sump Pump, Unfinished, Walkout Stairs, Windows, Workshop
Main Level Bedrooms 2
Interior
Interior Features Carpet, Ceiling Fan(s), Combination Kitchen/Dining, Entry Level Bedroom, Floor Plan - Traditional, Tub Shower, Wood Floors, Built-Ins
Hot Water Electric
Heating Heat Pump - Oil BackUp
Cooling Ceiling Fan(s)
Flooring Hardwood, Partially Carpeted, Concrete, Vinyl
Equipment Range Hood, Refrigerator, Stove, Water Heater
Window Features Double Hung,Insulated,Replacement,Storm,Vinyl Clad
Appliance Range Hood, Refrigerator, Stove, Water Heater
Heat Source Electric, Oil
Exterior
Garage Spaces 8.0
Fence Chain Link, Rear, Partially
Water Access N
View Street, Trees/Woods
Roof Type Architectural Shingle
Street Surface Black Top
Accessibility None
Road Frontage City/County, Public
Total Parking Spaces 8
Garage N
Building
Lot Description Backs to Trees, Cleared, Front Yard, Level, No Thru Street, Partly Wooded, Rear Yard, Road Frontage, SideYard(s)
Story 1
Foundation Concrete Perimeter, Block
Sewer Public Sewer
Water Public
Architectural Style Cape Cod
Level or Stories 1
Additional Building Above Grade, Below Grade
New Construction N
Schools
Elementary Schools Middleborough
Middle Schools Deep Creek
High Schools Chesapeake
School District Baltimore County Public Schools
Others
Senior Community No
Tax ID 04152200016962
Ownership Fee Simple
SqFt Source Assessor
Special Listing Condition Standard
Read Less
Want to know what your home might be worth? Contact us for a FREE valuation!

Our team is ready to help you sell your home for the highest possible price ASAP

Bought with Regine Magtibay Ollanas • Ghimire Homes





