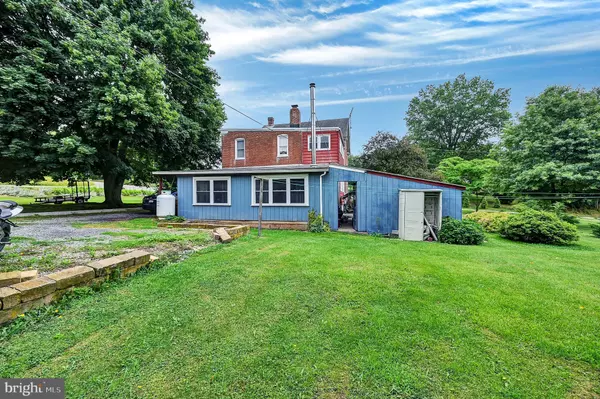$206,000
$200,000
3.0%For more information regarding the value of a property, please contact us for a free consultation.
708 IRON RIDGE RD Spring Grove, PA 17362
3 Beds
1 Bath
2,724 SqFt
Key Details
Sold Price $206,000
Property Type Single Family Home
Sub Type Detached
Listing Status Sold
Purchase Type For Sale
Square Footage 2,724 sqft
Price per Sqft $75
Subdivision Iron Ridge
MLS Listing ID PAYK2030632
Sold Date 03/30/23
Style Colonial
Bedrooms 3
Full Baths 1
HOA Y/N N
Abv Grd Liv Area 2,724
Originating Board BRIGHT
Year Built 1890
Annual Tax Amount $4,467
Tax Year 2022
Lot Size 0.450 Acres
Acres 0.45
Lot Dimensions 97x242x96x255
Property Description
Check out this awesome 1890 brick farmhouse with an addition 24'x40' pole building. This home is only $73.42/SF, where else are you going to find a house this large for that price. Three bedrooms, 1 full bath, a huge family room with a pellet stove, 2 enclosed porches, large eat-in kitchen, a laundry room, 2 stairways, dining room & huge living room with a non-working wood stove. Previous tenant had an electric insert in the stove. There are 5 rooms on the second floor but according to the twp. only 3 can be used as bedrooms. The large room in the rear could be used as a 2nd floor family room and the smallest room in the front could be used as an office or walk-in closet. A second bathroom or laundry room could be added in one of the rooms also. The entire house has the original Douglas Fir floors in good condition. The basement has a dirt floor and is unfinished. The oil tank has been recently replaced. The septic system has just been replaced with a new tank and drain field. The land between the driveway and Old Hanover Rd. is not owned by the sellers but they have been maintaining and mowing it for the past 53 years. Room sizes are estimated, agent to verify sizes.
Location
State PA
County York
Area Heidelberg Twp (15230)
Zoning RESIDENTIAL
Rooms
Other Rooms Living Room, Dining Room, Bedroom 2, Bedroom 3, Kitchen, Family Room, Bedroom 1, Laundry, Office, Storage Room, Bathroom 1, Attic
Basement Dirt Floor, Interior Access, Partial, Unfinished, Walkout Stairs
Interior
Interior Features Additional Stairway, Attic, Ceiling Fan(s), Chair Railings, Crown Moldings, Dining Area, Family Room Off Kitchen, Floor Plan - Traditional, Formal/Separate Dining Room, Kitchen - Eat-In, Kitchen - Table Space, Pantry, Stall Shower, Tub Shower, Wainscotting, Walk-in Closet(s), Wood Floors, Stove - Wood
Hot Water Electric
Heating Baseboard - Hot Water, Space Heater, Wood Burn Stove, Other
Cooling Window Unit(s)
Flooring Carpet, Vinyl, Wood
Fireplaces Number 2
Fireplaces Type Flue for Stove, Free Standing
Equipment Dryer, Freezer, Oven/Range - Gas, Refrigerator, Washer, Water Heater
Furnishings No
Fireplace Y
Window Features Double Hung,Double Pane,Energy Efficient,Insulated,Replacement,Screens,Vinyl Clad
Appliance Dryer, Freezer, Oven/Range - Gas, Refrigerator, Washer, Water Heater
Heat Source Oil
Laundry Dryer In Unit, Has Laundry, Hookup, Main Floor, Washer In Unit
Exterior
Exterior Feature Porch(es), Roof
Parking Features Garage - Front Entry, Oversized, Additional Storage Area, Garage Door Opener
Garage Spaces 9.0
Utilities Available Cable TV, Above Ground, Electric Available, Phone Available, Propane, Water Available
Water Access N
View Mountain
Roof Type Asphalt
Street Surface Black Top
Accessibility Grab Bars Mod, Roll-in Shower
Porch Porch(es), Roof
Road Frontage Boro/Township
Total Parking Spaces 9
Garage Y
Building
Lot Description Corner, Front Yard, Level, Not In Development, Partly Wooded, Rear Yard, Road Frontage, Rural, SideYard(s)
Story 2.5
Foundation Permanent, Stone
Sewer On Site Septic, Private Septic Tank, Septic Exists, Mound System, Approved System
Water Well
Architectural Style Colonial
Level or Stories 2.5
Additional Building Above Grade, Below Grade
Structure Type Dry Wall,Plaster Walls
New Construction N
Schools
Elementary Schools Spring Grove
Middle Schools Spring Grove Area Intrmd School
High Schools Spring Grove Area
School District Spring Grove Area
Others
Pets Allowed Y
Senior Community No
Tax ID 30-000-EE-0081-00-00000
Ownership Fee Simple
SqFt Source Assessor
Security Features Smoke Detector
Acceptable Financing Cash, Conventional, FHA 203(k)
Horse Property N
Listing Terms Cash, Conventional, FHA 203(k)
Financing Cash,Conventional,FHA 203(k)
Special Listing Condition Standard
Pets Allowed No Pet Restrictions
Read Less
Want to know what your home might be worth? Contact us for a FREE valuation!

Our team is ready to help you sell your home for the highest possible price ASAP

Bought with SHARRON MINNICH • Coldwell Banker Realty





