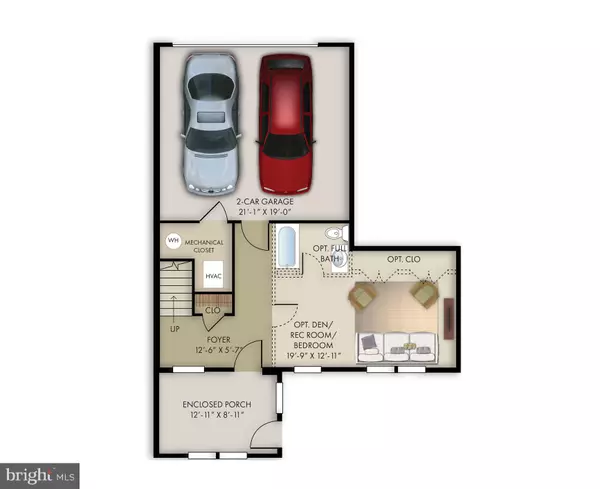$448,410
$394,900
13.6%For more information regarding the value of a property, please contact us for a free consultation.
411 LENAPE WAY #M91 Claymont, DE 19703
3 Beds
3 Baths
2,247 SqFt
Key Details
Sold Price $448,410
Property Type Townhouse
Sub Type Interior Row/Townhouse
Listing Status Sold
Purchase Type For Sale
Square Footage 2,247 sqft
Price per Sqft $199
Subdivision Darley Green
MLS Listing ID DENC522872
Sold Date 03/30/23
Style Manor
Bedrooms 3
Full Baths 2
Half Baths 1
HOA Fees $72/mo
HOA Y/N Y
Abv Grd Liv Area 2,247
Originating Board BRIGHT
Year Built 2021
Tax Year 2022
Lot Size 3,000 Sqft
Acres 0.07
Property Description
Welcome to the Manor Town Homes at Darley Green. The Monroe, one of Montchanin Builders newest designs in Delaware's most unique community features an end unit with more than 2,200 square feet. 3 bedrooms, 2 1/2 baths, 2 car garage, open and airy kitchen with center island, 9' ceilings on ALL levels and so much more! Entry level features a large foyer, with coat closet, included open recreation/family room and access to 2- car garage. Main level boasts a bright and open floorplan with living, dining, kitchen, breakfast room and powder room. Upstairs find the master bedroom, with large walk-in closet, and master bathroom. Find 2 additional bedrooms, large closets and bedroom level laundry. Personalize your Monroe townhome with your choice of cabinets, countertops, and flooring! Darley Green is Wilmington's most exciting new home location -- offering a state-of-the-art library located within the community as well as walking trails and green open spaces for homeowners to enjoy! With excellent financing programs and closing cost incentives this is a great time to visit Montchanin Builders at Darley Green to reserve your homesite today! Schedule a tour of our model located at 359 Lenape Way, Claymont, DE 19703.
Location
State DE
County New Castle
Area Brandywine (30901)
Zoning HT1
Rooms
Other Rooms Recreation Room
Interior
Interior Features Breakfast Area, Combination Kitchen/Dining, Floor Plan - Open, Kitchen - Gourmet, Kitchen - Island, Pantry, Recessed Lighting, Sprinkler System
Hot Water Electric
Heating Central, Forced Air, Programmable Thermostat
Cooling Central A/C, Programmable Thermostat
Flooring Carpet, Ceramic Tile, Vinyl
Equipment Dishwasher, Disposal, Oven/Range - Gas, Range Hood
Fireplace N
Appliance Dishwasher, Disposal, Oven/Range - Gas, Range Hood
Heat Source Natural Gas
Laundry Upper Floor
Exterior
Parking Features Garage - Rear Entry
Garage Spaces 2.0
Utilities Available Natural Gas Available
Amenities Available Other
Water Access N
Roof Type Asphalt
Accessibility None
Attached Garage 2
Total Parking Spaces 2
Garage Y
Building
Lot Description Front Yard, Landscaping
Story 3
Foundation Slab
Sewer Public Sewer
Water Public
Architectural Style Manor
Level or Stories 3
Additional Building Above Grade
Structure Type 9'+ Ceilings
New Construction Y
Schools
Elementary Schools Claymont
Middle Schools Talley
High Schools Mount Pleasant
School District Brandywine
Others
Pets Allowed Y
HOA Fee Include All Ground Fee,Common Area Maintenance,Lawn Care Front,Lawn Maintenance,Snow Removal
Senior Community No
Tax ID NO TAX RECORD
Ownership Fee Simple
SqFt Source Estimated
Security Features Carbon Monoxide Detector(s),Smoke Detector,Sprinkler System - Indoor
Acceptable Financing FHA, Conventional, Cash, VA
Horse Property N
Listing Terms FHA, Conventional, Cash, VA
Financing FHA,Conventional,Cash,VA
Special Listing Condition Standard
Pets Allowed Number Limit, Breed Restrictions
Read Less
Want to know what your home might be worth? Contact us for a FREE valuation!

Our team is ready to help you sell your home for the highest possible price ASAP

Bought with Marisela M Loessner • RE/MAX Associates-Wilmington





