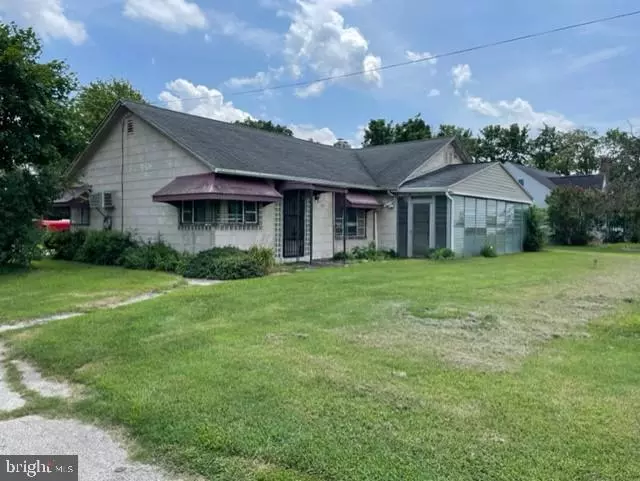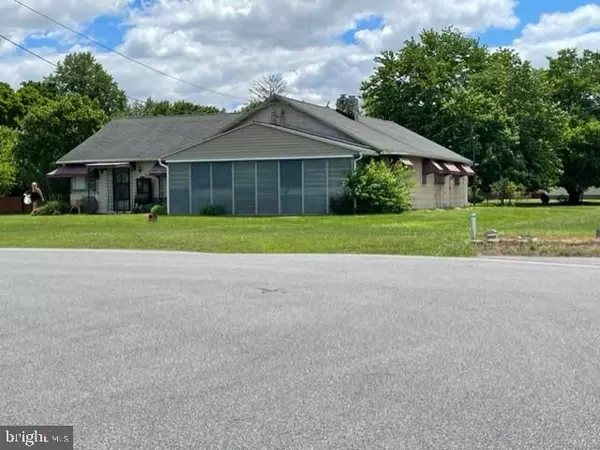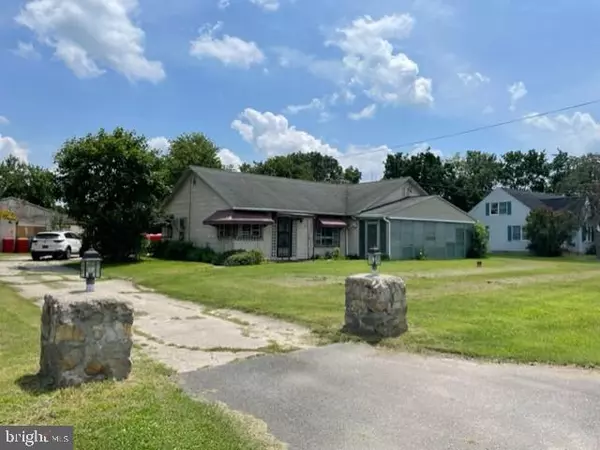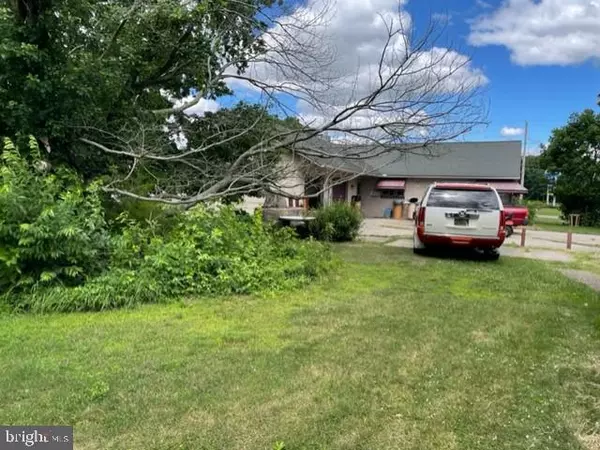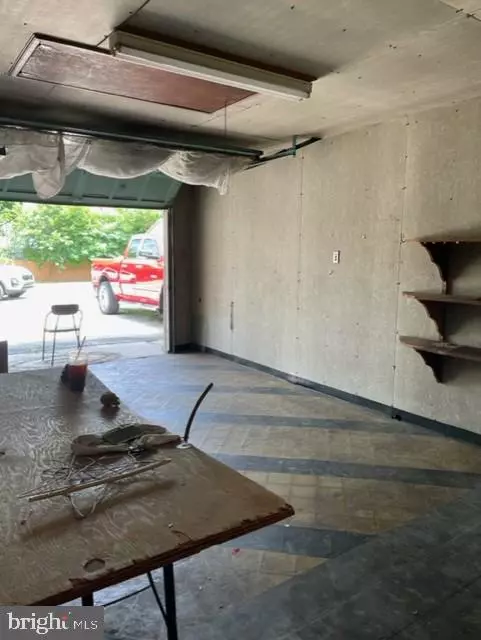$140,000
$152,900
8.4%For more information regarding the value of a property, please contact us for a free consultation.
184 CARPENTER BRIDGE RD Harrington, DE 19952
2 Beds
2 Baths
1,560 SqFt
Key Details
Sold Price $140,000
Property Type Single Family Home
Sub Type Detached
Listing Status Sold
Purchase Type For Sale
Square Footage 1,560 sqft
Price per Sqft $89
Subdivision None Available
MLS Listing ID DEKT2012764
Sold Date 03/31/23
Style Ranch/Rambler
Bedrooms 2
Full Baths 1
Half Baths 1
HOA Y/N N
Abv Grd Liv Area 1,560
Originating Board BRIGHT
Year Built 1948
Annual Tax Amount $640
Tax Year 2022
Lot Size 0.460 Acres
Acres 0.46
Lot Dimensions 110.00 x 200.00
Property Description
MOTIVATED SELLER/INVESTOR ALERT!! This 1560 sq. ft. ranch home located in Harrington w/ easy access to Rt 12, is situated in a cul de sac on .46 acres. There are 2 bedrooms and 1.5 baths with each bedroom having access to an enclosed front porch. The roomy kitchen opens to a large living and dining room area. Outside you'll find 2 sheds, one with electric, and another storage unit w/ electric on a permanent foundation. This unit may be able to be turned in to a studio apartment or in law suite. This property is part of an estate and will be sold "As Is" and no repairs will be made. Inspections are for informational purposes only, seller has little to no knowledge of the property. PLEASE ENTER AND EXIT THROUGH FRONT DOOR OF MAIN HOUSE.
Location
State DE
County Kent
Area Lake Forest (30804)
Zoning BN
Rooms
Main Level Bedrooms 2
Interior
Hot Water Electric
Heating Heat Pump - Oil BackUp
Cooling Window Unit(s)
Fireplaces Number 1
Heat Source Oil
Exterior
Water Access N
Accessibility None
Garage N
Building
Story 1
Foundation Crawl Space
Sewer Cess Pool
Water Well
Architectural Style Ranch/Rambler
Level or Stories 1
Additional Building Above Grade, Below Grade
New Construction N
Schools
School District Lake Forest
Others
Senior Community No
Tax ID MN-00-17100-02-2300-000
Ownership Fee Simple
SqFt Source Assessor
Special Listing Condition Standard
Read Less
Want to know what your home might be worth? Contact us for a FREE valuation!

Our team is ready to help you sell your home for the highest possible price ASAP

Bought with Terri L. Favata • Elevated Real Estate Solutions

