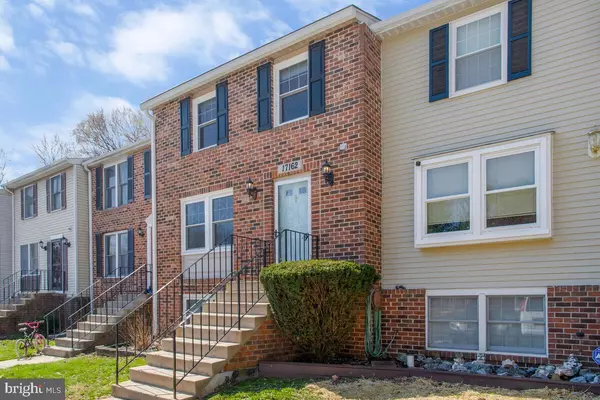$445,000
$434,900
2.3%For more information regarding the value of a property, please contact us for a free consultation.
17162 MOSS SIDE LN #71 Olney, MD 20832
4 Beds
4 Baths
1,260 SqFt
Key Details
Sold Price $445,000
Property Type Condo
Sub Type Condo/Co-op
Listing Status Sold
Purchase Type For Sale
Square Footage 1,260 sqft
Price per Sqft $353
Subdivision Cherrywood
MLS Listing ID MDMC2083418
Sold Date 03/31/23
Style Colonial
Bedrooms 4
Full Baths 3
Half Baths 1
Condo Fees $123/mo
HOA Y/N N
Abv Grd Liv Area 1,260
Originating Board BRIGHT
Year Built 1985
Annual Tax Amount $3,949
Tax Year 2023
Lot Size 1,742 Sqft
Acres 0.04
Property Description
OLNEY, OLNEY, OLNEY at an affordable price nestled within single family homes and feeds into wonderful schools - Olney Elementary, Rosa Parks, and Sherwood High Schools! Upon entering this brick-front gem with new roof, new 6" gutters with guards and all new vinyl windows, you'll be met by beautiful new hardwood floors throughout the entire main level. Off of the foyer is a powder room and to the left is a spacious living room. You will love the separate dining room with beautiful built-in cabinets and large kitchen equipped with new cabinets, recessed lighting, dishwasher, stove, quartz countertop, beautiful backsplash and a convenient pantry. The open staircase will take you to the upper level with a Primary Bedroom featuring a walk-in closet and a vanity. The full hall bath has a tub and linen closet . Two additional bedrooms complete this level. The lower level with a 4th bedroom, separate living area, full bath and a kitchenette with refrigerator and sink and cabinets. Perfect for visitors, office, gym or a playroom. Washer & dryer, as well as a handy utility sink. This home is walking distance to Cherrywood Park right down the street which has a basketball court, athletic field, playground equipment and a small pavilion. You'll love the fact that this Olney home is so close to everything you need - schools, shopping, dining, the Olney Theater, beer gardens, the Olney Farmer's Market and much more . . . not to mention it's close to the ICC!
Location
State MD
County Montgomery
Zoning R2
Rooms
Basement Connecting Stairway, Daylight, Full, Fully Finished, Outside Entrance, Interior Access, Rear Entrance, Walkout Level, Windows
Interior
Interior Features 2nd Kitchen, Built-Ins, Carpet, Ceiling Fan(s), Dining Area, Family Room Off Kitchen, Floor Plan - Traditional, Pantry, Recessed Lighting, Stall Shower, Upgraded Countertops, Wood Floors
Hot Water Electric
Heating Forced Air, Heat Pump(s)
Cooling Ceiling Fan(s), Heat Pump(s)
Flooring Ceramic Tile, Carpet, Hardwood
Equipment Built-In Microwave, Dishwasher, Disposal, Dryer - Electric, ENERGY STAR Dishwasher, Exhaust Fan, Extra Refrigerator/Freezer, Icemaker, Oven/Range - Electric, Range Hood, Refrigerator, Washer, Water Heater
Fireplace N
Window Features Energy Efficient
Appliance Built-In Microwave, Dishwasher, Disposal, Dryer - Electric, ENERGY STAR Dishwasher, Exhaust Fan, Extra Refrigerator/Freezer, Icemaker, Oven/Range - Electric, Range Hood, Refrigerator, Washer, Water Heater
Heat Source Electric
Laundry Basement
Exterior
Parking On Site 1
Fence Rear, Wood
Utilities Available Cable TV, Water Available, Electric Available
Amenities Available Basketball Courts, Common Grounds, Tot Lots/Playground
Water Access N
Roof Type Composite
Accessibility None
Garage N
Building
Lot Description Backs to Trees, Front Yard, No Thru Street
Story 3
Foundation Slab
Sewer Public Sewer
Water Public
Architectural Style Colonial
Level or Stories 3
Additional Building Above Grade, Below Grade
Structure Type Dry Wall
New Construction N
Schools
Elementary Schools Olney
Middle Schools Rosa M. Parks
High Schools Sherwood
School District Montgomery County Public Schools
Others
Pets Allowed Y
HOA Fee Include Common Area Maintenance,Lawn Maintenance,Trash,Snow Removal
Senior Community No
Tax ID 160802520213
Ownership Fee Simple
SqFt Source Estimated
Acceptable Financing Cash, Conventional
Horse Property N
Listing Terms Cash, Conventional
Financing Cash,Conventional
Special Listing Condition Standard
Pets Allowed Cats OK, Dogs OK
Read Less
Want to know what your home might be worth? Contact us for a FREE valuation!

Our team is ready to help you sell your home for the highest possible price ASAP

Bought with DEREJE TEFERA • Smart Realty, LLC





