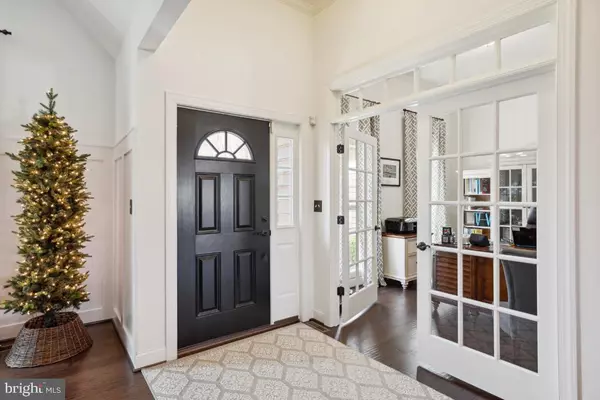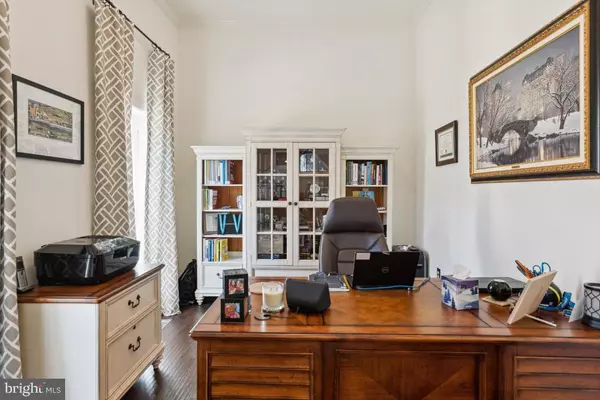$799,900
$799,900
For more information regarding the value of a property, please contact us for a free consultation.
9385 PINTAIL LN Culpeper, VA 22701
4 Beds
4 Baths
4,588 SqFt
Key Details
Sold Price $799,900
Property Type Single Family Home
Sub Type Detached
Listing Status Sold
Purchase Type For Sale
Square Footage 4,588 sqft
Price per Sqft $174
Subdivision Dove Hill Estates
MLS Listing ID VACU2004764
Sold Date 04/06/23
Style Ranch/Rambler
Bedrooms 4
Full Baths 3
Half Baths 1
HOA Y/N N
Abv Grd Liv Area 3,008
Originating Board BRIGHT
Year Built 2014
Annual Tax Amount $3,432
Tax Year 2022
Lot Size 2.182 Acres
Acres 2.18
Property Description
Stunning 4BR/3.5BA Spacious One Level home meticulously cared for and maintained. Only one owner. Over 4500 finished square feet. Open floor plan offers tons of living and entertaining space. Gorgeous gourmet kitchen with tons of cabinet and counter space including a large island with a spacious breakfast bar. Granite counters and a custom copper hood vent. Cozy breakfast nook for everyday dining and a formal dining room for special occasions. Grand great room with vaulted 14' ceilings and a fireplace to enjoy those cold winter nights. Main level primary suite with 9' ceilings and a custom walk-in 8x16 closet. Luxury bath offers an oversized 60x89 seated shower and soaking tub. It also includes an oversized 96" double vanity. Two large bedrooms with a Jack & Jill full bathroom. The oversized upper-level bonus room has lots of possibilities. Main level laundry room. Main level private den for the ease of working from home. The finished basement offers additional living and entertainment space with a wet bar that includes a full size refrigerator and dishwasher. A billiard room with a pool table, exercise room, family room, a lower-level bedroom with a Jack and Jill bathroom round out this amazing space. Large unfinished storage area for future expansion. Walkout basement leads to a gorgeous, landscaped oasis including a custom tiered stone patio with seating and a outdoor fireplace. Large 19x12 composite deck for summer gatherings. Oversized 3 car side entry garage with tons of storage space. Paved driveway and plenty of parking. Private location tucked away at the end of a cul-de-sac. Comcast available and NO HOA.
Location
State VA
County Culpeper
Zoning R1
Rooms
Other Rooms Dining Room, Primary Bedroom, Bedroom 2, Bedroom 3, Bedroom 4, Kitchen, Family Room, Foyer, Breakfast Room, Study, Exercise Room, Great Room, Laundry, Recreation Room, Storage Room, Bathroom 2, Bathroom 3, Bonus Room, Primary Bathroom, Half Bath
Basement Connecting Stairway, Daylight, Partial, Heated, Improved, Interior Access, Outside Entrance, Partially Finished, Poured Concrete, Side Entrance, Space For Rooms, Walkout Level, Windows
Main Level Bedrooms 3
Interior
Interior Features Attic, Bar, Breakfast Area, Ceiling Fan(s), Combination Kitchen/Living, Dining Area, Entry Level Bedroom, Floor Plan - Open, Formal/Separate Dining Room, Kitchen - Eat-In, Kitchen - Gourmet, Kitchen - Island, Primary Bath(s), Upgraded Countertops, Walk-in Closet(s), Window Treatments, Wood Floors
Hot Water Propane
Heating Heat Pump - Gas BackUp
Cooling Central A/C, Heat Pump(s)
Flooring Engineered Wood
Fireplaces Number 1
Fireplaces Type Gas/Propane, Mantel(s), Insert
Equipment Built-In Microwave, Cooktop, Dishwasher, Disposal, Dryer, Icemaker, Oven - Wall, Range Hood, Refrigerator, Stainless Steel Appliances, Washer, Washer/Dryer Hookups Only, Water Heater
Furnishings No
Fireplace Y
Window Features Low-E,Vinyl Clad,Double Hung
Appliance Built-In Microwave, Cooktop, Dishwasher, Disposal, Dryer, Icemaker, Oven - Wall, Range Hood, Refrigerator, Stainless Steel Appliances, Washer, Washer/Dryer Hookups Only, Water Heater
Heat Source Electric, Propane - Owned
Laundry Dryer In Unit, Has Laundry, Hookup, Main Floor, Washer In Unit
Exterior
Exterior Feature Deck(s), Patio(s)
Parking Features Additional Storage Area, Garage - Side Entry, Garage Door Opener, Inside Access, Oversized
Garage Spaces 3.0
Water Access N
Roof Type Architectural Shingle
Accessibility None
Porch Deck(s), Patio(s)
Road Frontage Public
Attached Garage 3
Total Parking Spaces 3
Garage Y
Building
Lot Description Corner, Cul-de-sac, Front Yard, Landscaping, No Thru Street, Partly Wooded, Rear Yard, Private, Premium, SideYard(s)
Story 1.5
Foundation Concrete Perimeter
Sewer Septic < # of BR
Water Community
Architectural Style Ranch/Rambler
Level or Stories 1.5
Additional Building Above Grade, Below Grade
Structure Type 9'+ Ceilings,Dry Wall,Cathedral Ceilings
New Construction N
Schools
Elementary Schools Pearl Sample
Middle Schools Floyd T. Binns
High Schools Eastern View
School District Culpeper County Public Schools
Others
Pets Allowed Y
Senior Community No
Tax ID 49U 1 42
Ownership Fee Simple
SqFt Source Assessor
Security Features Smoke Detector
Acceptable Financing Cash, Conventional, FHA, VA
Horse Property N
Listing Terms Cash, Conventional, FHA, VA
Financing Cash,Conventional,FHA,VA
Special Listing Condition Standard
Pets Allowed No Pet Restrictions
Read Less
Want to know what your home might be worth? Contact us for a FREE valuation!

Our team is ready to help you sell your home for the highest possible price ASAP

Bought with Julia Foard Lynch • CENTURY 21 New Millennium





