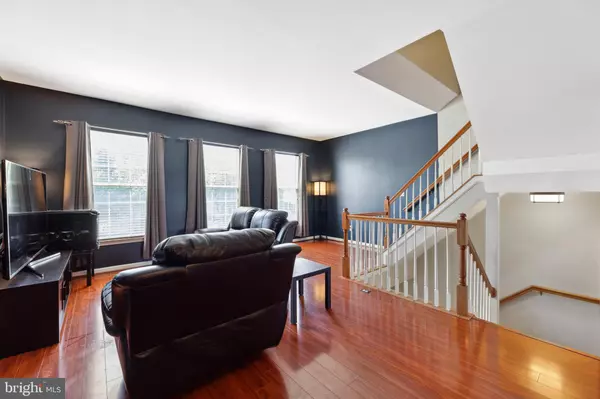$515,000
$509,999
1.0%For more information regarding the value of a property, please contact us for a free consultation.
45448 BAGGETT TER Sterling, VA 20166
3 Beds
4 Baths
1,898 SqFt
Key Details
Sold Price $515,000
Property Type Townhouse
Sub Type Interior Row/Townhouse
Listing Status Sold
Purchase Type For Sale
Square Footage 1,898 sqft
Price per Sqft $271
Subdivision Sterling
MLS Listing ID VALO2044296
Sold Date 04/06/23
Style Other
Bedrooms 3
Full Baths 2
Half Baths 2
HOA Fees $110/mo
HOA Y/N Y
Abv Grd Liv Area 1,898
Originating Board BRIGHT
Year Built 1996
Annual Tax Amount $4,056
Tax Year 2022
Lot Size 1,307 Sqft
Acres 0.03
Property Description
Welcome to this beautifully cared for home! Seller is accepting all offers!!!You'll enter into a bright foyer with half bath that will lead you to a wonderful space to gather in the family room with a wood burning fireplace. Enjoy the walk out access onto the patio & fully fenced yard. 3 beds & 2 full baths on the upper level. The open floor concept on the main has level has lovely dark hardwood flooring throughout with a gourmet kitchen having stainless steel appliances, granite counter tops & a large kitchen eating area. The home has an abundance of natural lighting. NOTICE the Recent major upgrades values are $ 18,500 : Roof 2017, HVAC 2020, Hot water Heater 2021, Nest system on all levels & a water softer & reverse Osmosis System 2020 so you'll never needing to buy bottled water, also the seller will provide the recent home inspection report! The home is located just off of 28 with many shopping and dining options near by, also just minutes from Dulles International Airport, Metro station, Dulles Toll Road, and Route 7 for all the commuting options.
Location
State VA
County Loudoun
Zoning R16
Direction Southwest
Rooms
Other Rooms Living Room, Dining Room, Primary Bedroom, Kitchen, Family Room, Foyer, Breakfast Room, Bathroom 1, Bathroom 2
Interior
Hot Water Natural Gas
Heating Forced Air
Cooling Ceiling Fan(s), Central A/C
Flooring Engineered Wood, Carpet
Fireplaces Number 1
Equipment Dishwasher, Disposal, Dryer, Exhaust Fan, Icemaker, Humidifier, Oven - Self Cleaning, Oven/Range - Gas, Refrigerator, Range Hood, Stainless Steel Appliances, Washer, Washer - Front Loading, Water Conditioner - Rented, Water Heater
Appliance Dishwasher, Disposal, Dryer, Exhaust Fan, Icemaker, Humidifier, Oven - Self Cleaning, Oven/Range - Gas, Refrigerator, Range Hood, Stainless Steel Appliances, Washer, Washer - Front Loading, Water Conditioner - Rented, Water Heater
Heat Source Natural Gas
Laundry Lower Floor, Washer In Unit, Dryer In Unit
Exterior
Parking Features Garage Door Opener
Garage Spaces 1.0
Fence Fully
Amenities Available Jog/Walk Path, Pool - Outdoor, Tot Lots/Playground
Water Access N
Roof Type Composite
Accessibility None
Attached Garage 1
Total Parking Spaces 1
Garage Y
Building
Story 3
Foundation Slab
Sewer Public Sewer
Water Public
Architectural Style Other
Level or Stories 3
Additional Building Above Grade, Below Grade
Structure Type 9'+ Ceilings,Cathedral Ceilings
New Construction N
Schools
School District Loudoun County Public Schools
Others
HOA Fee Include Common Area Maintenance,Pool(s),Snow Removal,Trash
Senior Community No
Tax ID 031153591000
Ownership Fee Simple
SqFt Source Estimated
Acceptable Financing Conventional, Cash
Listing Terms Conventional, Cash
Financing Conventional,Cash
Special Listing Condition Standard
Read Less
Want to know what your home might be worth? Contact us for a FREE valuation!

Our team is ready to help you sell your home for the highest possible price ASAP

Bought with Tan Anh-Jennifer Huynh • Real Broker, LLC - McLean





