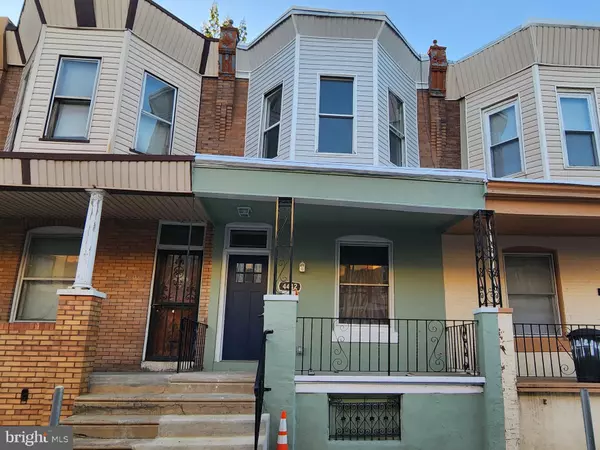$145,900
$145,900
For more information regarding the value of a property, please contact us for a free consultation.
4442 N CHADWICK ST Philadelphia, PA 19140
3 Beds
1 Bath
932 SqFt
Key Details
Sold Price $145,900
Property Type Townhouse
Sub Type Interior Row/Townhouse
Listing Status Sold
Purchase Type For Sale
Square Footage 932 sqft
Price per Sqft $156
Subdivision Nicetown
MLS Listing ID PAPH2172614
Sold Date 03/29/23
Style Straight Thru,Bi-level
Bedrooms 3
Full Baths 1
HOA Y/N N
Abv Grd Liv Area 932
Originating Board BRIGHT
Year Built 1950
Annual Tax Amount $811
Tax Year 2023
Lot Size 774 Sqft
Acres 0.02
Lot Dimensions 15.00 x 52.00
Property Description
Ask your lender about programs such as 100% financing, down payment and closing cost assistance, and more! Sellers also willing to rent with purchase option. YOU CAN own this home!
This charming, FULLY-RENOVATED, three (3) bedroom one (1) bathroom, Nicetown row is ready for you to submit your offer! Great starter home or first investment property (home was previously rented in prior condition)! This property has been fully updated, and is 100% MOVE-IN READY. Kitchen and bathroom have both been fully updated and reconfigured for better flow and a more modern aesthetic, you won't find another house like this one! Stainless steel appliances, butcher block countertops, first floor laundry and recessed lighting are just a few of the luxury amenities this home features! Don't forget brand new flooring, a completely-open floor plan, and spa bathroom with bowl sink and soaker tub.
This turn-key home also features a spacious living room and dining area; laundry, pantry and/or storage area located just behind the kitchen; fenced, wraparound rear yard with just enough space for your barbecue grill, or even a few chairs just to get some fresh air! A large, unfinished basement can be used as a workshop with plenty of storage space, or finished to create a great recreational or other bonus space. Seriously, what more could you or your future tenants ask for? Maybe a locking mailbox, central heat and closet shelving? Yup, it's got all of that too!
Recent updates include a new furnace (2019); a new water heater (2021); new concrete steps to the front porch (2021); new kitchen and bathroom (2022); recessed lighting (2022); new light fixtures and ceiling fans (2022), new flooring throughout the entire home (2022); new paint throughout the home (2022) and a new washer/dryer hookup on the main floor (2022)! On the exterior, new siding was added and exterior painted (2022), as well as new front and back exterior doors (2022). Also, utility work recently completed by the City of Philadelphia has resulted a brand new street surface and brand new sidewalks for you and your neighbors! No potholes or cracked curbs here!
Enjoy the activities of nearby Stenton Park and Hunting Park, both walkable from the home! Just a few blocks from Broad St/611, with quick access to Roosevelt Boulevard and Expressway/Rt. 1. Minutes away from shopping centers and public transportation (Broad St. Subway/Orange Line at Wyoming or Hunting Park, Regional Rail Lines at Wayne Junction, multiple bus routes. What are you waiting for? Schedule your showing today!
Location
State PA
County Philadelphia
Area 19140 (19140)
Zoning RSA5
Direction East
Rooms
Basement Full
Interior
Interior Features Ceiling Fan(s), Combination Dining/Living, Dining Area, Floor Plan - Open, Kitchen - Gourmet, Primary Bath(s), Recessed Lighting, Soaking Tub, Upgraded Countertops, Wood Floors
Hot Water Electric
Heating Forced Air
Cooling None
Fireplaces Number 1
Fireplaces Type Non-Functioning, Other
Equipment Microwave, Dishwasher, Refrigerator
Furnishings No
Fireplace Y
Appliance Microwave, Dishwasher, Refrigerator
Heat Source Natural Gas
Laundry Hookup, Main Floor
Exterior
Exterior Feature Porch(es)
Water Access N
Accessibility None
Porch Porch(es)
Garage N
Building
Story 3
Foundation Slab
Sewer Public Sewer
Water Public
Architectural Style Straight Thru, Bi-level
Level or Stories 3
Additional Building Above Grade, Below Grade
New Construction N
Schools
School District The School District Of Philadelphia
Others
Senior Community No
Tax ID 132137400
Ownership Fee Simple
SqFt Source Assessor
Acceptable Financing Cash, Conventional, FHA, VA, Other
Listing Terms Cash, Conventional, FHA, VA, Other
Financing Cash,Conventional,FHA,VA,Other
Special Listing Condition Standard
Read Less
Want to know what your home might be worth? Contact us for a FREE valuation!

Our team is ready to help you sell your home for the highest possible price ASAP

Bought with William T Powell • Ronin Acquisition Inc





