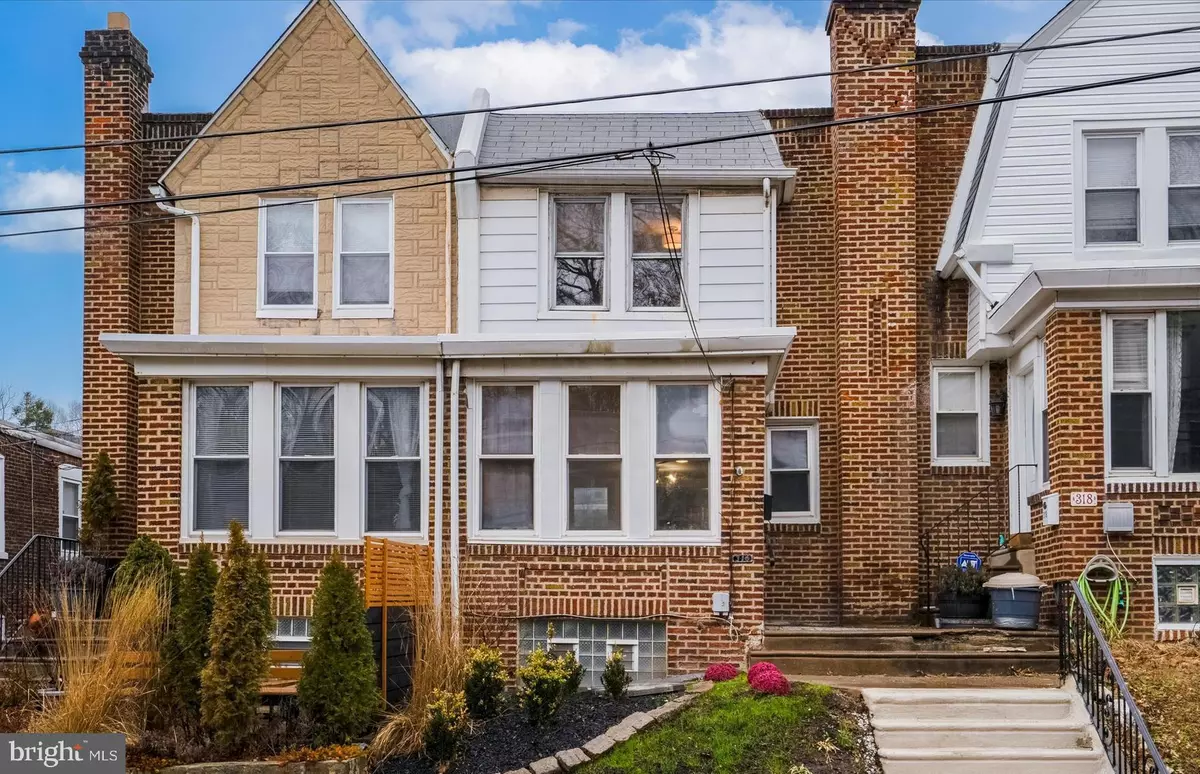$319,000
$319,000
For more information regarding the value of a property, please contact us for a free consultation.
316 LEVERINGTON AVE Philadelphia, PA 19128
3 Beds
1 Bath
1,082 SqFt
Key Details
Sold Price $319,000
Property Type Townhouse
Sub Type Interior Row/Townhouse
Listing Status Sold
Purchase Type For Sale
Square Footage 1,082 sqft
Price per Sqft $294
Subdivision Manayunk
MLS Listing ID PAPH2204454
Sold Date 04/10/23
Style Traditional,Colonial
Bedrooms 3
Full Baths 1
HOA Y/N N
Abv Grd Liv Area 1,082
Originating Board BRIGHT
Year Built 1925
Annual Tax Amount $3,117
Tax Year 2023
Lot Size 1,546 Sqft
Acres 0.04
Lot Dimensions 16.00 x 100.00
Property Description
Move right into this beautifully renovated brick rowhouse where parking won't be an issue with your own two car private driveway as well as a one car garage. This home is just a short walking distance to Manayunk's Main Street shopping, restaurants, and the Manayunk train station! This home features a bright and open floor plan, gorgeous kitchen, 3 nice sized bedrooms, modern bathroom, rear garage, and 2 car private parking! Inviting curb appeal thoughtfully crafted by a landscape architect welcomes you home. Step inside to the front sitting room highlighted by laminated wood floors, charming shiplap ceiling, recessed lighting, and 4 oversized windows providing an abundance of natural light. The open floor plan was designed with entertaining and family in mind flowing freely from the living room, dining room, and kitchen. A reading nook tucked underneath the staircase with built-in shelves is the perfect spot to cozy up with a good book. Your dining experience is elevated with a modern light fixture as the focal point. Toward the back of the home, the kitchen is one you CANNOT miss; boasting custom concrete countertops sitting on white shaker cabinets, all new stainless-steel appliances, an eye-catching curved-glass range hood accented by glass subway tile, gas cooking, a large apron front stainless-steel sink, dishwasher, custom concrete countertops, open wood shelving, tile backsplash, breakfast bar with live-edge resin countertop, and access to a small wraparound back patio overlooking open land. A brick accent wall adds the perfect touch of character to round out the first level. Heading upstairs, 3 nice-sized bedrooms have gleaming restored hardwood floors, new light fixtures, and closets. The hall bathroom is illuminated by the vaulted skylight and beautiful 3-light wall sconce and offers radiant-heated tile floors, floating vanity, and a tile tub/shower. Enjoy an easy commute into Center City and easy access to major routes. Upgrades / additional features include: fresh neutral paint throughout, private driveway parking behind the home with access through the basement, and so much more! Schedule your private showing today to discover all this beautiful home has to offer!
Location
State PA
County Philadelphia
Area 19128 (19128)
Zoning RSA5
Rooms
Other Rooms Living Room, Dining Room, Primary Bedroom, Bedroom 2, Bedroom 3, Kitchen
Basement Full
Interior
Interior Features Floor Plan - Open, Recessed Lighting, Tub Shower, Skylight(s), Wood Floors
Hot Water Natural Gas
Heating Hot Water, Radiator
Cooling Ceiling Fan(s)
Flooring Luxury Vinyl Plank, Hardwood
Heat Source Natural Gas
Exterior
Exterior Feature Patio(s)
Parking Features Inside Access
Garage Spaces 3.0
Water Access N
Accessibility None
Porch Patio(s)
Attached Garage 1
Total Parking Spaces 3
Garage Y
Building
Story 2
Foundation Stone
Sewer Public Sewer
Water Public
Architectural Style Traditional, Colonial
Level or Stories 2
Additional Building Above Grade, Below Grade
New Construction N
Schools
School District The School District Of Philadelphia
Others
Senior Community No
Tax ID 211409100
Ownership Fee Simple
SqFt Source Assessor
Special Listing Condition Standard
Read Less
Want to know what your home might be worth? Contact us for a FREE valuation!

Our team is ready to help you sell your home for the highest possible price ASAP

Bought with Abram Haupt • Elfant Wissahickon-Chestnut Hill





