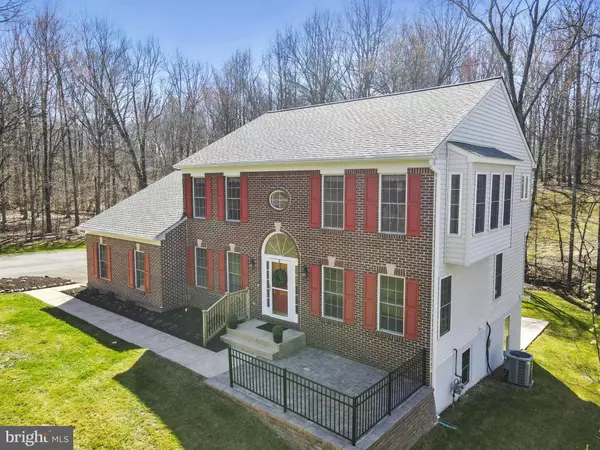$727,000
$675,000
7.7%For more information regarding the value of a property, please contact us for a free consultation.
7323 SHERATON DR Manassas, VA 20112
5 Beds
4 Baths
3,417 SqFt
Key Details
Sold Price $727,000
Property Type Single Family Home
Sub Type Detached
Listing Status Sold
Purchase Type For Sale
Square Footage 3,417 sqft
Price per Sqft $212
Subdivision Valley Vue
MLS Listing ID VAPW2044930
Sold Date 04/12/23
Style Colonial,Traditional
Bedrooms 5
Full Baths 3
Half Baths 1
HOA Fees $9/ann
HOA Y/N Y
Abv Grd Liv Area 2,232
Originating Board BRIGHT
Year Built 1995
Annual Tax Amount $6,922
Tax Year 2023
Lot Size 1.000 Acres
Acres 1.0
Property Description
Please remove your shoes, so your socks can get knocked off!!
Welcome to 7323 Sheraton Drive; a stunning five-bedroom colonial home with over 3400 total under roof square footage. This home is nestled on an ideally serene 1-acre lot in the sought after mid-county, Valley Vue Community with public water and sewer (2022), not septic!
The sublime luxury begins outside with the remarkable front yard & treasured curb appeal. Property has a new roof (2023); a newly leveled front patio (2023), a two car garage, & a marvelously long driveway that will accommodate many of your guests.
In addition, the rear yard has a new & magnificent Trex Deck (2022), a gorgeous stone patio, & a sweet, wooden garden bridge that covers a small tranquil creek; adding character and an enchanting focal point. Further, the woodland in the rear offers privacy & a true, nature retreat, with many opportunities to bird watch & view wild life.
Once inside, your mind's eye will take flight in this light-filled, magazine-worthy home with a two story ceiling and premium improvements in every room. From the updated chef's kitchen (2017) that features a sun-dredged eat-in area & granite countertops to the fireplace where one can enjoy quiet evenings reading a book, sipping tea, or scanning the internet. The entire home has been tastefully painted (2023); new carpet has been installed in the basement, stairs, upper level, & main living area (2023). The hardwood flooring in the kitchen & foyer have been beautifully refinished as well (2023).
The bliss continues! The upper level is complete with four fabulously sized bedrooms and closets, and a spa-like primary bath. The lower level is bursting with recreational possibilities. It offers an amazing area for a home office/gym, and/or a drummer's dream place. Outfitted with a full bath and other essentials for true additional living space; to include a bedroom with an egress. The basement features a walk-out adorned with French doors—a must see!
There's more! Property location is commuter friendly with quick access to the Prince William Parkway & I-95. Further, Manassas is filled with American history, storied battlefields, picturesque parklands, family-fun attractions, shopping, arts & culture; & a thriving local food scene! A list of area attractions has been uploaded to the multiple listing system and is available at the property.
7323 Sheraton Drive & its community are embracing, impressive, and ready for you to call your own!
Location
State VA
County Prince William
Zoning A1
Rooms
Basement Connecting Stairway, Fully Finished
Interior
Hot Water Natural Gas
Cooling Ceiling Fan(s), Central A/C
Fireplaces Number 1
Heat Source Natural Gas
Exterior
Parking Features Garage - Side Entry, Inside Access
Garage Spaces 2.0
Water Access N
Roof Type Asphalt
Accessibility 2+ Access Exits
Attached Garage 2
Total Parking Spaces 2
Garage Y
Building
Story 3
Foundation Permanent
Sewer Public Sewer
Water Public
Architectural Style Colonial, Traditional
Level or Stories 3
Additional Building Above Grade, Below Grade
Structure Type 2 Story Ceilings
New Construction N
Schools
School District Prince William County Public Schools
Others
Senior Community No
Tax ID 7992-17-5806
Ownership Fee Simple
SqFt Source Assessor
Special Listing Condition Standard
Read Less
Want to know what your home might be worth? Contact us for a FREE valuation!

Our team is ready to help you sell your home for the highest possible price ASAP

Bought with Ronald Lenz • Century 21 Redwood Realty





