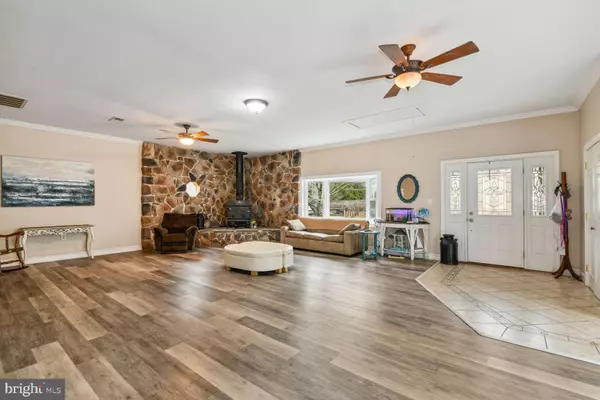$585,000
$625,000
6.4%For more information regarding the value of a property, please contact us for a free consultation.
1402 E CENTRAL AVE Edgewater, MD 21037
3 Beds
4 Baths
2,733 SqFt
Key Details
Sold Price $585,000
Property Type Single Family Home
Sub Type Detached
Listing Status Sold
Purchase Type For Sale
Square Footage 2,733 sqft
Price per Sqft $214
MLS Listing ID MDAA2052444
Sold Date 04/14/23
Style Ranch/Rambler
Bedrooms 3
Full Baths 3
Half Baths 1
HOA Y/N N
Abv Grd Liv Area 2,733
Originating Board BRIGHT
Year Built 1934
Annual Tax Amount $5,009
Tax Year 2022
Lot Size 0.700 Acres
Acres 0.7
Property Description
ONE LEVEL LIVING AT ITS FINEST PLUS CAR BUFFS DREAM GARAGE! Detached 3+ car garage (approx 35'x28') with half having 16' ceilings, perfect for all your toys! The house offers everything you are looking for in your next home! Large 23'x31' family room with new LVP flooring & freestanding corner wood stove perfect for those chilly winter nights. Gourmet kitchen featuring state of the art GE Cafe appliances, granite countertops, custom cabinets & a center island. Vaulted ceiling primary suite has walk in closet, pellet stove & en suite bathroom w/ double vanity, shower & soaking tub. Slider leading out to deck/ your backyard oasis! Private backyard with screened in porch & your very own saltwater gunite in ground pool w/ 9' deep end. Above the detached garage you will find additional living space with a full kitchen and bathroom-tons of opportunity here to use it as you wish! Just a short drive to Mayo Beach & Beverly Triton Parks
Location
State MD
County Anne Arundel
Zoning R2
Rooms
Main Level Bedrooms 3
Interior
Interior Features Combination Kitchen/Dining, Ceiling Fan(s), Crown Moldings, Family Room Off Kitchen, Kitchen - Gourmet, Kitchen - Island, Kitchen - Table Space, Soaking Tub, Stove - Wood, Stove - Pellet, Upgraded Countertops, Walk-in Closet(s), Wood Floors
Hot Water Electric
Heating Heat Pump(s)
Cooling Central A/C
Fireplaces Number 2
Fireplaces Type Free Standing, Wood
Equipment Dishwasher, Extra Refrigerator/Freezer, Oven - Double, Refrigerator, Washer, Dryer, Water Heater
Fireplace Y
Appliance Dishwasher, Extra Refrigerator/Freezer, Oven - Double, Refrigerator, Washer, Dryer, Water Heater
Heat Source Propane - Owned
Laundry Has Laundry, Main Floor
Exterior
Exterior Feature Patio(s), Screened
Parking Features Garage - Front Entry, Oversized
Garage Spaces 3.0
Fence Vinyl
Pool Gunite, In Ground, Saltwater
Water Access N
Accessibility Other
Porch Patio(s), Screened
Total Parking Spaces 3
Garage Y
Building
Story 1
Foundation Other
Sewer Public Septic
Water Well
Architectural Style Ranch/Rambler
Level or Stories 1
Additional Building Above Grade, Below Grade
New Construction N
Schools
Elementary Schools Mayo
Middle Schools Central
High Schools South River
School District Anne Arundel County Public Schools
Others
Senior Community No
Tax ID 020100004106200
Ownership Fee Simple
SqFt Source Assessor
Special Listing Condition Standard
Read Less
Want to know what your home might be worth? Contact us for a FREE valuation!

Our team is ready to help you sell your home for the highest possible price ASAP

Bought with Crystal M Smith • RE/MAX Executive





