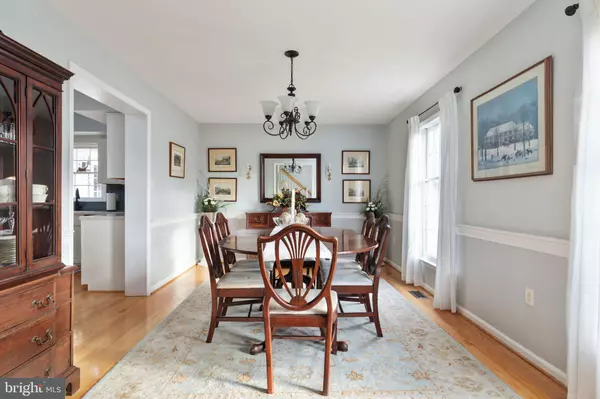$797,500
$815,000
2.1%For more information regarding the value of a property, please contact us for a free consultation.
157 RICHMOND RD Castleton, VA 22716
5 Beds
3 Baths
2,712 SqFt
Key Details
Sold Price $797,500
Property Type Single Family Home
Sub Type Detached
Listing Status Sold
Purchase Type For Sale
Square Footage 2,712 sqft
Price per Sqft $294
Subdivision None Available
MLS Listing ID VARP2000896
Sold Date 04/14/23
Style Cape Cod
Bedrooms 5
Full Baths 3
HOA Y/N N
Abv Grd Liv Area 2,712
Originating Board BRIGHT
Year Built 2005
Annual Tax Amount $3,953
Tax Year 2022
Lot Size 14.891 Acres
Acres 14.89
Property Description
Country living 20 minutes from Warrenton and 20 minutes from Culpeper on a beautiful 15-acre, partly wooded, mostly open lot with a creek and a natural spring. Residence features 5 bedrooms (4 bedroom septic) and 3 full baths, primary suite with recently renovated four-piece bath on main level and second primary suite on upper level, hardwood floors throughout, over-sized two-car attached garage, deck overlooking the private back yard, and a full, walk out basement with 9' ceilings and roughed in bath. Main level HVAC replaced 02/2023. Horse facilities include 4 board-fenced pastures, a center aisle 4-stall barn with 12' x 12' matted stalls with fans and exterior Dutch doors, wash stall, automatic fly spray system, and space for feed room. HIGH SPEED BROADBAND INTERNET available. Seller not responsible for roll back taxes. Owner/Agent.
Location
State VA
County Rappahannock
Zoning RESIDENTIAL
Direction Northeast
Rooms
Other Rooms Bedroom 2, Bedroom 3, Bedroom 4, Bedroom 5, Kitchen, Family Room, Bedroom 1, Mud Room, Bathroom 1, Bathroom 2
Basement Daylight, Partial, Full, Heated, Interior Access, Outside Entrance, Rear Entrance, Space For Rooms, Sump Pump, Unfinished, Walkout Level, Windows
Main Level Bedrooms 2
Interior
Interior Features Attic, Breakfast Area, Chair Railings, Entry Level Bedroom, Family Room Off Kitchen, Kitchen - Country, Pantry, Recessed Lighting, Soaking Tub, Stall Shower, Tub Shower, Upgraded Countertops, Window Treatments, Wood Floors
Hot Water Electric
Heating Heat Pump(s)
Cooling Central A/C
Flooring Hardwood, Ceramic Tile
Equipment Built-In Range, Dishwasher, Disposal, Dryer - Electric, Exhaust Fan, Extra Refrigerator/Freezer, Oven - Self Cleaning, Oven/Range - Electric, Refrigerator, Washer, Water Heater
Fireplace N
Window Features Double Hung,ENERGY STAR Qualified,Screens,Double Pane,Insulated
Appliance Built-In Range, Dishwasher, Disposal, Dryer - Electric, Exhaust Fan, Extra Refrigerator/Freezer, Oven - Self Cleaning, Oven/Range - Electric, Refrigerator, Washer, Water Heater
Heat Source Electric
Laundry Main Floor, Upper Floor
Exterior
Exterior Feature Deck(s), Patio(s)
Parking Features Garage - Front Entry, Garage Door Opener, Inside Access, Oversized
Garage Spaces 6.0
Utilities Available Under Ground
Water Access N
View Mountain, Pasture, Trees/Woods
Roof Type Architectural Shingle
Street Surface Paved
Accessibility 32\"+ wide Doors, Doors - Lever Handle(s), Doors - Swing In
Porch Deck(s), Patio(s)
Road Frontage Public
Attached Garage 2
Total Parking Spaces 6
Garage Y
Building
Lot Description Backs to Trees, Cleared, Irregular, Landscaping, Open, Partly Wooded, Stream/Creek
Story 1.5
Foundation Concrete Perimeter
Sewer On Site Septic
Water Well
Architectural Style Cape Cod
Level or Stories 1.5
Additional Building Above Grade, Below Grade
Structure Type Dry Wall
New Construction N
Schools
Elementary Schools Rappahannock County
High Schools Rappahannock County
School District Rappahannock County Public Schools
Others
Pets Allowed Y
Senior Community No
Tax ID 52 12B
Ownership Fee Simple
SqFt Source Assessor
Security Features Smoke Detector
Acceptable Financing Conventional, FHA, Farm Credit Service, VA
Horse Property Y
Horse Feature Horses Allowed, Paddock, Stable(s)
Listing Terms Conventional, FHA, Farm Credit Service, VA
Financing Conventional,FHA,Farm Credit Service,VA
Special Listing Condition Standard
Pets Allowed No Pet Restrictions
Read Less
Want to know what your home might be worth? Contact us for a FREE valuation!

Our team is ready to help you sell your home for the highest possible price ASAP

Bought with John Fred Saddler • Coldwell Banker Realty - Washington





