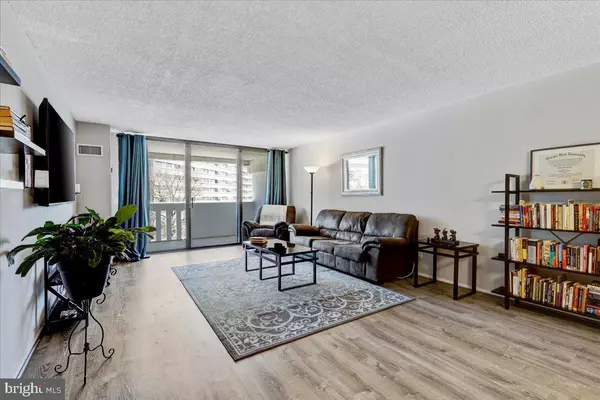$319,226
$325,000
1.8%For more information regarding the value of a property, please contact us for a free consultation.
6101 EDSALL RD #505 Alexandria, VA 22304
2 Beds
2 Baths
1,178 SqFt
Key Details
Sold Price $319,226
Property Type Condo
Sub Type Condo/Co-op
Listing Status Sold
Purchase Type For Sale
Square Footage 1,178 sqft
Price per Sqft $270
Subdivision West End
MLS Listing ID VAAX2021050
Sold Date 04/12/23
Style Unit/Flat
Bedrooms 2
Full Baths 2
Condo Fees $871/mo
HOA Y/N N
Abv Grd Liv Area 1,178
Originating Board BRIGHT
Year Built 1975
Annual Tax Amount $2,242
Tax Year 2022
Property Description
****Seller credit for 6 months condo fees***Fantastic 2-bedroom condo with almost 1200 sq ft of living space in West End/Landmark area of Alexandria, home to the future Inova medical center and new shops and restaurants. Conveniently located close to amenities and a commuter's dream. Updated in 2022: Stainless steel smart washer and dryer, new microwave, new stainless steel kitchen faucet, Lifeproof luxury vinyl plank flooring in living and dining, and new paint throughout. Unit features: Two beds, two full baths, Walk-in closet, two balconies, stainless steel appliances, pantry, carpeted bedrooms, tiled entryway, storage closet, and two digital/smart thermostats. Building features: outdoor pool and hot tub, two exercise rooms, billiard tables, library, lounge, trash removal and recycling, on-site maintenance, nightly security, front office/package reception, tennis court, and assigned on-site parking (1 space included) + visitor parking. All utilities except cable/internet/phone included.
Just off I395 with easy access to Old Town Alexandria, Reagan Airport, National Landing/Amazon, Pentagon and more within a 10-20 min drive. DC is 10 miles away. 1.5 miles to Van Dorn Metro!***Owner Licensed Agent***
Location
State VA
County Alexandria City
Zoning RC
Rooms
Main Level Bedrooms 2
Interior
Interior Features Carpet, Combination Dining/Living, Floor Plan - Open, Pantry, Walk-in Closet(s)
Hot Water Natural Gas
Cooling Central A/C
Flooring Carpet, Luxury Vinyl Plank
Equipment Built-In Microwave, Dishwasher, Disposal, Oven/Range - Electric, Refrigerator, Stainless Steel Appliances, Washer/Dryer Stacked
Fireplace N
Window Features Sliding
Appliance Built-In Microwave, Dishwasher, Disposal, Oven/Range - Electric, Refrigerator, Stainless Steel Appliances, Washer/Dryer Stacked
Heat Source Natural Gas
Laundry Washer In Unit, Dryer In Unit
Exterior
Exterior Feature Balconies- Multiple
Parking On Site 1
Amenities Available Billiard Room, Common Grounds, Elevator, Exercise Room, Fax/Copying, Fitness Center, Hot tub, Library, Party Room, Pool - Outdoor, Reserved/Assigned Parking, Sauna, Tennis Courts, Extra Storage, Security
Water Access N
Accessibility 48\"+ Halls, Elevator, Level Entry - Main
Porch Balconies- Multiple
Garage N
Building
Story 1
Unit Features Hi-Rise 9+ Floors
Sewer Public Sewer
Water Public
Architectural Style Unit/Flat
Level or Stories 1
Additional Building Above Grade, Below Grade
New Construction N
Schools
Elementary Schools Samuel W. Tucker
Middle Schools Francis C Hammond
High Schools T.C. Williams
School District Alexandria City Public Schools
Others
Pets Allowed Y
HOA Fee Include Air Conditioning,Common Area Maintenance,Electricity,Ext Bldg Maint,Heat,Insurance,Lawn Maintenance,Management,Pool(s),Recreation Facility,Reserve Funds,Road Maintenance,Sauna,Security Gate,Sewer,Snow Removal,Trash,Water
Senior Community No
Tax ID 37280940
Ownership Condominium
Security Features Desk in Lobby,Exterior Cameras,Fire Detection System,Main Entrance Lock,Resident Manager,Smoke Detector
Acceptable Financing Cash, Conventional, FHA, VA, VHDA
Listing Terms Cash, Conventional, FHA, VA, VHDA
Financing Cash,Conventional,FHA,VA,VHDA
Special Listing Condition Standard
Pets Allowed Cats OK, Dogs OK, Number Limit, Pet Addendum/Deposit, Size/Weight Restriction
Read Less
Want to know what your home might be worth? Contact us for a FREE valuation!

Our team is ready to help you sell your home for the highest possible price ASAP

Bought with Zachary M. Costello • Stello Homes, LLC





