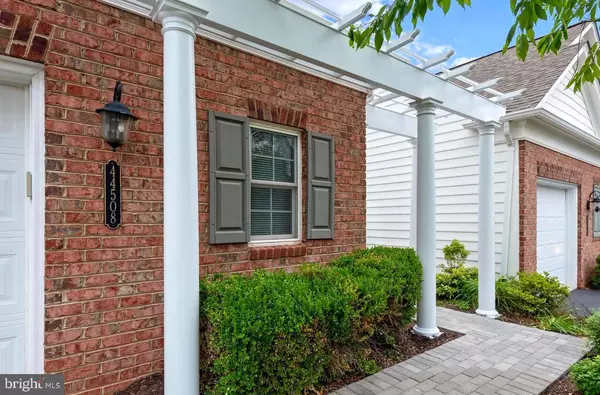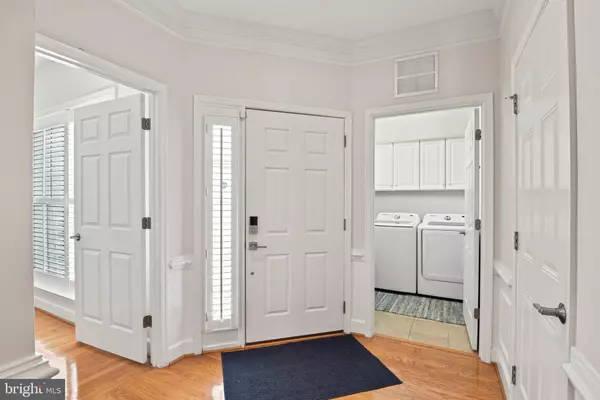$600,000
$559,900
7.2%For more information regarding the value of a property, please contact us for a free consultation.
44508 MALTESE FALCON SQ Ashburn, VA 20147
2 Beds
2 Baths
1,399 SqFt
Key Details
Sold Price $600,000
Property Type Townhouse
Sub Type Interior Row/Townhouse
Listing Status Sold
Purchase Type For Sale
Square Footage 1,399 sqft
Price per Sqft $428
Subdivision Potomac Green
MLS Listing ID VALO2046080
Sold Date 04/14/23
Style Colonial,Villa
Bedrooms 2
Full Baths 2
HOA Fees $294/mo
HOA Y/N Y
Abv Grd Liv Area 1,399
Originating Board BRIGHT
Year Built 2006
Annual Tax Amount $4,597
Tax Year 2023
Lot Size 3,485 Sqft
Acres 0.08
Property Description
*Multiple Offer Situation. Calling for all offers by 10 AM EST Monday 3/27/2023 for review * Welcome to your beautiful single level townhome-style home in the desirable Potomac Greens 55+ living community of Ashburn, VA! This stunning home features an open concept layout with gleaming hardwood floors, high ceilings, and plenty of natural light. Just to the left of the front door is your laundry room with newer machines as well as a side auxiliary sink. To the right is the first of two spacious bedrooms with a nicely sized closet and connected full bathroom. Don't worry, as you exit the secondary door in the bathroom, used for guests while entertaining, you are starstruck by the beautifully renovated kitchen. The newly renovated kitchen has custom countertops, stainless steel appliances, one-of-a-kind fabricated island that treats your inner chef. This in tandem with the newly renovated open concept provides more depth, light, and allows it to show in its full glory! Beyond the kitchen is the spacious living room, with a built in gas fireplace, is perfect for entertaining family and friends, while the adjacent dining area provides ample space for hosting dinner parties. To top all of this off, there is a bonus room, privately separated by French doors, perfect for an office, library, or guest spot! This leads to your second private exterior patio space (even has an electronic awning for the sunny days!). On your right is the peaceful master bedroom retreat with a spacious walk-in closet and a luxurious en-suite bathroom with dual vanities and a walk-in shower. Enjoy your morning coffee or evening cocktail on the charming front OR rear patios, perfect for relaxing and enjoying the beautiful Virginia weather. Unique to this style of home as it offers the multiple options for private exterior space. The home also features a private garage with ample storage space throughout as well as private driveway for a second car. Located in the desirable Potomac Greens community and this wonderful home is located just steps away from the wealth of amenities, including a clubhouse, fitness center, a pool, and more. The community is also conveniently located near shopping, dining, and entertainment, as well as major highways, making it easy to explore all that the Ashburn and Northern Virginia areas have to offer.
Location
State VA
County Loudoun
Zoning PDAAAR
Rooms
Main Level Bedrooms 2
Interior
Interior Features Ceiling Fan(s), Combination Dining/Living, Entry Level Bedroom, Floor Plan - Open, Kitchen - Eat-In, Kitchen - Table Space, Recessed Lighting, Walk-in Closet(s), Kitchen - Island, Primary Bath(s), Upgraded Countertops, Wood Floors
Hot Water Natural Gas
Heating Forced Air
Cooling Central A/C, Ceiling Fan(s)
Flooring Hardwood, Ceramic Tile
Fireplaces Number 1
Equipment Built-In Microwave, Dishwasher, Disposal, Dryer - Front Loading, Exhaust Fan, Humidifier, Icemaker, Oven/Range - Gas, Refrigerator, Washer - Front Loading
Furnishings No
Fireplace Y
Appliance Built-In Microwave, Dishwasher, Disposal, Dryer - Front Loading, Exhaust Fan, Humidifier, Icemaker, Oven/Range - Gas, Refrigerator, Washer - Front Loading
Heat Source Natural Gas
Laundry Main Floor, Washer In Unit, Dryer In Unit
Exterior
Exterior Feature Brick, Patio(s), Porch(es)
Parking Features Garage - Front Entry
Garage Spaces 2.0
Amenities Available Bike Trail, Billiard Room, Club House, Common Grounds, Community Center, Fitness Center, Game Room, Hot tub, Jog/Walk Path, Meeting Room, Party Room, Picnic Area, Pool - Indoor, Pool - Outdoor, Recreational Center, Retirement Community, Tennis Courts, Transportation Service
Water Access N
Accessibility 32\"+ wide Doors, Grab Bars Mod
Porch Brick, Patio(s), Porch(es)
Attached Garage 1
Total Parking Spaces 2
Garage Y
Building
Story 1
Foundation Slab
Sewer Public Sewer
Water Public
Architectural Style Colonial, Villa
Level or Stories 1
Additional Building Above Grade, Below Grade
New Construction N
Schools
School District Loudoun County Public Schools
Others
HOA Fee Include Common Area Maintenance,Lawn Maintenance,Management,Pool(s),Recreation Facility,Reserve Funds,Security Gate,Trash
Senior Community Yes
Age Restriction 55
Tax ID 058381579000
Ownership Fee Simple
SqFt Source Assessor
Acceptable Financing Cash, Conventional, FHA, VA
Listing Terms Cash, Conventional, FHA, VA
Financing Cash,Conventional,FHA,VA
Special Listing Condition Standard
Read Less
Want to know what your home might be worth? Contact us for a FREE valuation!

Our team is ready to help you sell your home for the highest possible price ASAP

Bought with Barbara E Morris • United Real Estate





