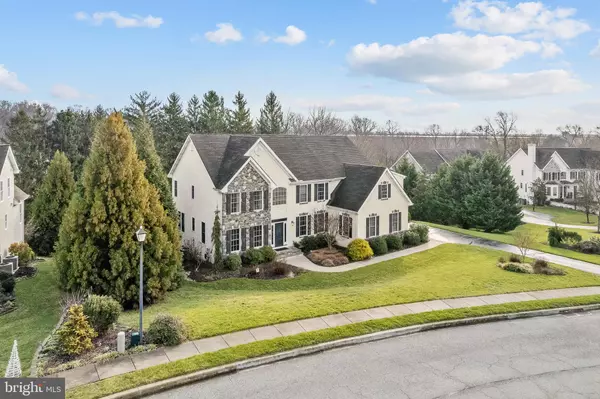$911,700
$850,000
7.3%For more information regarding the value of a property, please contact us for a free consultation.
11 WYNCLIFF LN Newark, DE 19711
5 Beds
5 Baths
4,825 SqFt
Key Details
Sold Price $911,700
Property Type Single Family Home
Sub Type Detached
Listing Status Sold
Purchase Type For Sale
Square Footage 4,825 sqft
Price per Sqft $188
Subdivision None Available
MLS Listing ID DENC2038704
Sold Date 04/17/23
Style Traditional
Bedrooms 5
Full Baths 4
Half Baths 1
HOA Y/N N
Abv Grd Liv Area 4,025
Originating Board BRIGHT
Year Built 2006
Annual Tax Amount $6,772
Tax Year 2022
Lot Size 0.500 Acres
Acres 0.5
Property Description
Situated in the quaint, almost hidden community of Wyncliff in Newark, this 5 BR, 4.1 Bath Luxurious home has wonderful curb appeal with stone front accents, professionally landscaped and a 2-car turned garage. Extensive improvements like a whole-house Bose sound system make this stunning home anyones perfect home. The 2-story foyer features travertine floors, a grand two-story staircase crafted of solid oak stairs and railings. The foyer is flanked by the dining room and living room, both with deep crown molding, warm, neutral paint and gleaming oak hardwood floors that run
throughout the majority of the house. As we enter the Great room your eyes will be drawn towards the vaulted ceiling and the floor to ceiling stone gas fireplace, flanked with plenty of windows. The open floor plan will draw your eyes towards the large Chefs eat-in kitchen which leads onto an easy to maintain Trex deck over-looking a pond & parkland, a real nature's paradise. Whether preparing a meal for yourself or numerous guests, the updated kitchen is a joy to work in. Custom Birchwood soft-closing cabinets, Granite countertops, an apron sink and high-end stainless-steel appliances that include a Viking 6-burner gas stove with a matching exhaust fan, a Thermador oven, microwave/convection oven and a warming drawer. The first level also has a handsome study, featuring built-in bookcases and more of that beautiful view. The laundry room, large walk-in pantry and powder room complete this level. Upstairs, the large owners suite contains a two-sided gas fireplace, visible also from the sitting room. Two large walk-in closets flank the transition into the beautiful En-suite bathroom with its shining marble flooring, a large glass shower, dual vanity sinks, a makeup station, and the centerpiece is a beautiful claw foot tub. The rest of the 2nd floor was well thought out with 4 additional bedrooms, 1 BR includes an En-suite and all offer plenty of closet space. Two of the bedrooms share a Jack-in Jill bathroom with double vanities. Not to be overlooked, the basement features a lower-level family room with over 800+ sq ft of finished living space with supplemental heat provided by a pellet stove, its well-lit with natural light provided by a wall of windows, and a slider leading to a spacious paver patio. There is no way you can feel like you're in a basement. The level also includes a full bathroom and plenty of storage and /or workshop. This house has a 2-car turned garage and driveway with plenty of parking. This home is move in ready for its new owners. House square footage is approximate. OFFERS DUE BY SATURDAY MARCH 4th at 3:00
Location
State DE
County New Castle
Area Newark/Glasgow (30905)
Zoning 18RH
Rooms
Other Rooms Living Room, Dining Room, Primary Bedroom, Sitting Room, Bedroom 2, Bedroom 3, Bedroom 4, Bedroom 5, Kitchen, Family Room, Foyer, Breakfast Room, Bedroom 1, Great Room, Laundry, Office, Bathroom 1, Bathroom 2, Bathroom 3, Primary Bathroom
Basement Daylight, Partial, Improved, Outside Entrance, Poured Concrete, Walkout Level, Workshop
Interior
Interior Features Built-Ins, Ceiling Fan(s), Combination Kitchen/Dining, Crown Moldings, Family Room Off Kitchen, Formal/Separate Dining Room, Kitchen - Eat-In, Kitchen - Gourmet, Sound System, Sprinkler System, Upgraded Countertops
Hot Water Natural Gas
Cooling Central A/C, Multi Units, Programmable Thermostat
Flooring Hardwood, Marble, Slate, Tile/Brick
Equipment Built-In Microwave, Cooktop, Dishwasher, Dryer - Front Loading, Oven - Wall, Oven/Range - Gas, Six Burner Stove, Stainless Steel Appliances, Washer - Front Loading
Appliance Built-In Microwave, Cooktop, Dishwasher, Dryer - Front Loading, Oven - Wall, Oven/Range - Gas, Six Burner Stove, Stainless Steel Appliances, Washer - Front Loading
Heat Source Natural Gas
Exterior
Parking Features Garage - Side Entry
Garage Spaces 6.0
Water Access N
Roof Type Architectural Shingle
Accessibility None
Attached Garage 2
Total Parking Spaces 6
Garage Y
Building
Story 2
Foundation Concrete Perimeter
Sewer Public Sewer
Water Public
Architectural Style Traditional
Level or Stories 2
Additional Building Above Grade, Below Grade
Structure Type 9'+ Ceilings
New Construction N
Schools
School District Christina
Others
Senior Community No
Tax ID 1800400070
Ownership Fee Simple
SqFt Source Estimated
Special Listing Condition Standard
Read Less
Want to know what your home might be worth? Contact us for a FREE valuation!

Our team is ready to help you sell your home for the highest possible price ASAP

Bought with Stephen Freebery • EXP Realty, LLC





