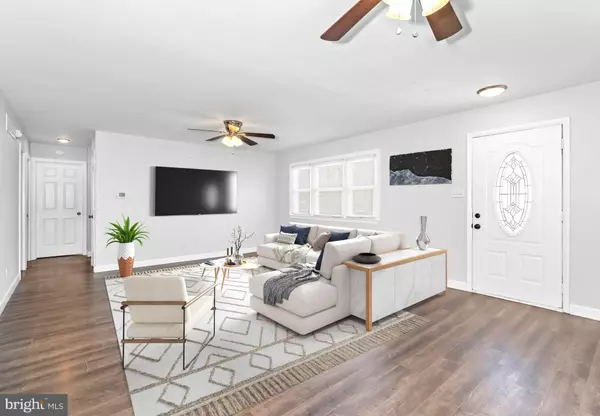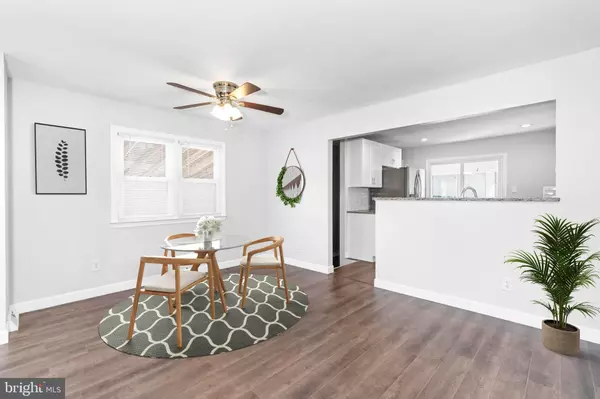$348,000
$314,900
10.5%For more information regarding the value of a property, please contact us for a free consultation.
40 GREENBRIDGE DR Newark, DE 19713
3 Beds
2 Baths
2,250 SqFt
Key Details
Sold Price $348,000
Property Type Single Family Home
Sub Type Detached
Listing Status Sold
Purchase Type For Sale
Square Footage 2,250 sqft
Price per Sqft $154
Subdivision Greenbridge
MLS Listing ID DENC2039582
Sold Date 04/18/23
Style Ranch/Rambler
Bedrooms 3
Full Baths 1
Half Baths 1
HOA Y/N N
Abv Grd Liv Area 2,250
Originating Board BRIGHT
Year Built 1967
Annual Tax Amount $2,091
Tax Year 2022
Lot Size 6,534 Sqft
Acres 0.15
Lot Dimensions 65.00 x 100.00
Property Description
Nothing to do but move right into this adorable 3br 1.5ba ranch in Greenbridge. Upon entering you'll notice this home has been updated with LVP flooring and fresh paint. The kitchen features granite counter tops, stainless steel appliances and access to a cozy sun room. All three bedrooms are carpeted, light filled and ample in size. A full hall bath with dual vanity completes the living area. A partially finished basement with powder room is a bonus and offers several possibilities for extra living space. There is plenty of space in the unfinished portion for storage or a work area. Fenced in backyard is a plus and a great place for outdoor entertainment. Make your appointment today!
Location
State DE
County New Castle
Area Newark/Glasgow (30905)
Zoning NCSD
Rooms
Other Rooms Living Room, Primary Bedroom, Bedroom 2, Bedroom 3, Kitchen
Basement Partially Finished
Main Level Bedrooms 3
Interior
Interior Features Carpet, Ceiling Fan(s), Combination Dining/Living
Hot Water Natural Gas
Heating Forced Air
Cooling Central A/C
Equipment Dishwasher, Disposal, Dryer, Oven - Single, Refrigerator, Stainless Steel Appliances, Washer
Fireplace N
Appliance Dishwasher, Disposal, Dryer, Oven - Single, Refrigerator, Stainless Steel Appliances, Washer
Heat Source Natural Gas
Laundry Basement
Exterior
Garage Spaces 5.0
Water Access N
Accessibility None
Total Parking Spaces 5
Garage N
Building
Story 1
Foundation Block
Sewer Public Sewer
Water Public
Architectural Style Ranch/Rambler
Level or Stories 1
Additional Building Above Grade, Below Grade
New Construction N
Schools
Elementary Schools Brookside
Middle Schools Shue-Medill
High Schools Newark
School District Christina
Others
Senior Community No
Tax ID 09-021.40-005
Ownership Fee Simple
SqFt Source Assessor
Acceptable Financing Negotiable
Listing Terms Negotiable
Financing Negotiable
Special Listing Condition Standard
Read Less
Want to know what your home might be worth? Contact us for a FREE valuation!

Our team is ready to help you sell your home for the highest possible price ASAP

Bought with Dawn Daniels • Century 21 The Real Estate Store





