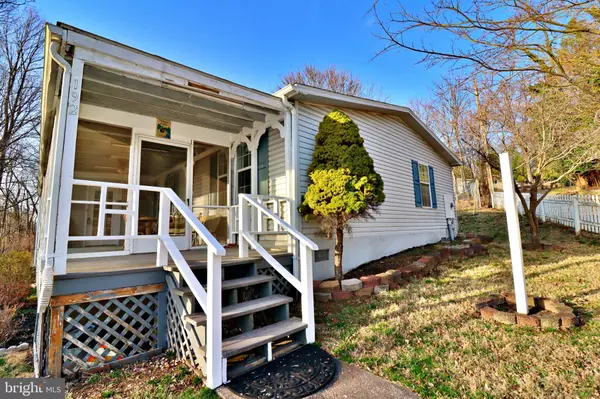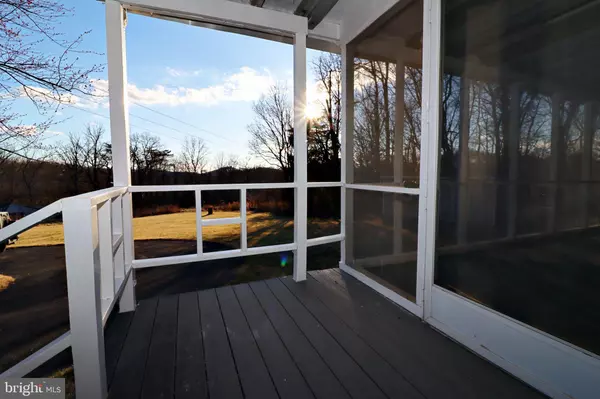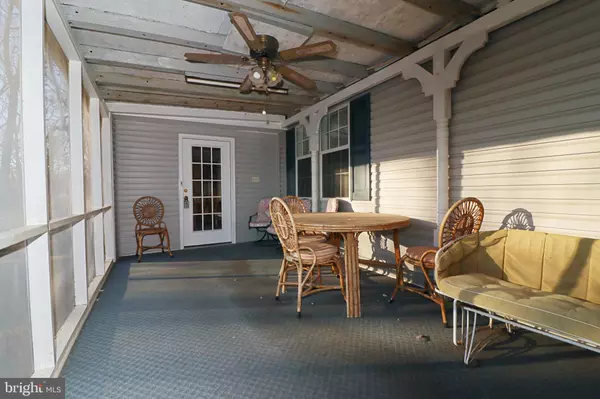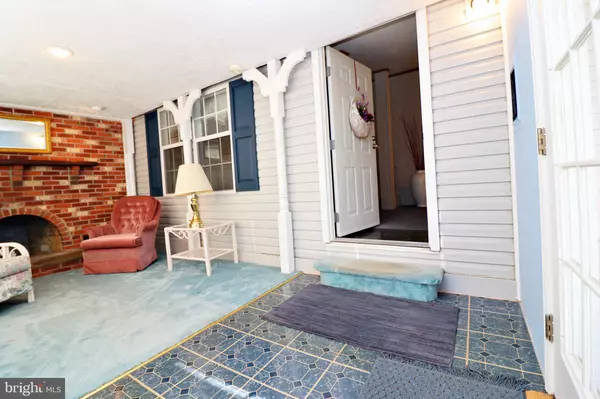$220,000
$210,000
4.8%For more information regarding the value of a property, please contact us for a free consultation.
192 STONE BEAR LN Harpers Ferry, WV 25425
3 Beds
2 Baths
1,945 SqFt
Key Details
Sold Price $220,000
Property Type Manufactured Home
Sub Type Manufactured
Listing Status Sold
Purchase Type For Sale
Square Footage 1,945 sqft
Price per Sqft $113
Subdivision Harpers Ferry Campsites
MLS Listing ID WVJF2007044
Sold Date 04/18/23
Style Modular/Pre-Fabricated
Bedrooms 3
Full Baths 2
HOA Y/N N
Abv Grd Liv Area 1,945
Originating Board BRIGHT
Year Built 1996
Annual Tax Amount $694
Tax Year 2022
Lot Size 0.251 Acres
Acres 0.25
Property Description
Situated on a gradual slope, this home and additional lot is ideal for either a first-time homeowner or investor, or it would make the perfect vacation rental! This stick built double wide on a permanent foundation features a front trex deck, rear deck, 20x10 screen-in porch, landscaping, partially fenced yard, storage shed, and roughly 1,975 sq ft of living space! A new HVAC unit was installed in 2018. The roof was also replaced in the Summer of 2022! Step inside to an open floor plan featuring 3 bedrooms, 2 baths, living room, family room, dining room, kitchen with an island, and laundry room. Property is located just minutes from both WV-9 and WV-115 for easy commuter access and is close to all the exciting area amenities: historic Harpers Ferry, Potomac and Shenandoah Rivers, rafting, tubing, parks, historic Charles Town, Hollywood Casino, and much more. Majority of the furniture is to convey; seller will remove per buyer(s) request.
Location
State WV
County Jefferson
Zoning 108
Rooms
Other Rooms Living Room, Dining Room, Primary Bedroom, Bedroom 2, Bedroom 3, Kitchen, Family Room, Sun/Florida Room, Laundry
Main Level Bedrooms 3
Interior
Interior Features Carpet, Ceiling Fan(s), Combination Dining/Living, Combination Kitchen/Living, Dining Area, Entry Level Bedroom, Family Room Off Kitchen, Floor Plan - Open, Kitchen - Island, Primary Bath(s), Recessed Lighting, Stall Shower, Tub Shower, Walk-in Closet(s), Window Treatments, Soaking Tub
Hot Water Propane
Heating Heat Pump - Gas BackUp
Cooling Ceiling Fan(s), Central A/C
Flooring Carpet, Vinyl
Fireplaces Number 1
Fireplaces Type Brick, Wood
Equipment Dishwasher, Dryer, Exhaust Fan, Icemaker, Microwave, Oven/Range - Gas, Refrigerator, Stove, Washer, Water Heater
Furnishings Yes
Fireplace Y
Window Features Double Hung,Screens,Vinyl Clad
Appliance Dishwasher, Dryer, Exhaust Fan, Icemaker, Microwave, Oven/Range - Gas, Refrigerator, Stove, Washer, Water Heater
Heat Source Propane - Leased
Laundry Dryer In Unit, Washer In Unit, Main Floor, Hookup
Exterior
Exterior Feature Deck(s), Porch(es), Screened
Fence Board, Chain Link, Partially, Rear
Utilities Available Cable TV Available, Electric Available, Phone Available, Water Available
Water Access N
View Garden/Lawn
Roof Type Architectural Shingle,Asphalt,Other
Street Surface Gravel
Accessibility None
Porch Deck(s), Porch(es), Screened
Garage N
Building
Lot Description Front Yard, Landscaping, Rear Yard, SideYard(s), Sloping
Story 1
Foundation Crawl Space, Concrete Perimeter
Sewer On Site Septic
Water Public
Architectural Style Modular/Pre-Fabricated
Level or Stories 1
Additional Building Above Grade, Below Grade
Structure Type 9'+ Ceilings,Paneled Walls,Vaulted Ceilings
New Construction N
Schools
School District Jefferson County Schools
Others
Senior Community No
Tax ID 04 13D017200000000
Ownership Fee Simple
SqFt Source Assessor
Security Features Smoke Detector
Horse Property N
Special Listing Condition Standard
Read Less
Want to know what your home might be worth? Contact us for a FREE valuation!

Our team is ready to help you sell your home for the highest possible price ASAP

Bought with Aaron Michael Sholley • Dandridge Realty Group, LLC





