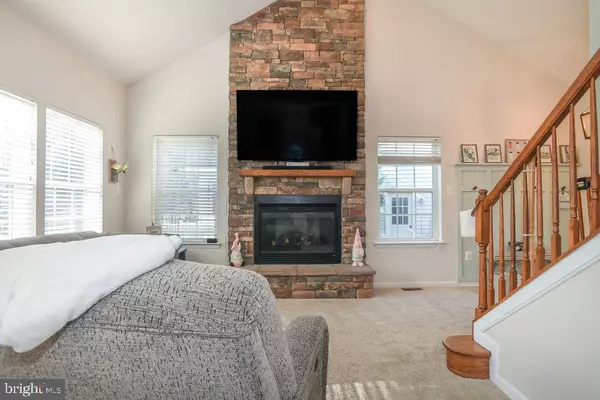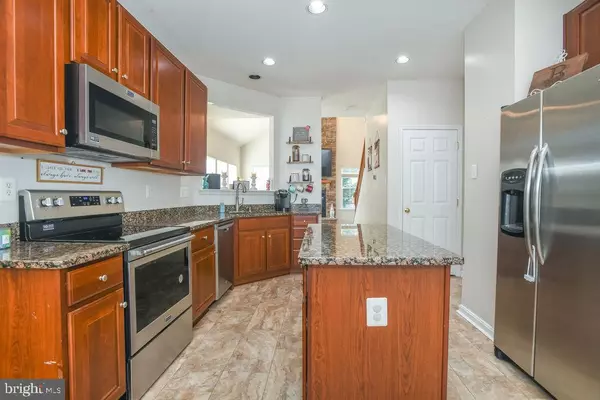$425,000
$424,900
For more information regarding the value of a property, please contact us for a free consultation.
839 BARCELONA ST Townsend, DE 19734
4 Beds
4 Baths
3,087 SqFt
Key Details
Sold Price $425,000
Property Type Single Family Home
Sub Type Detached
Listing Status Sold
Purchase Type For Sale
Square Footage 3,087 sqft
Price per Sqft $137
Subdivision Enclave At Odessa
MLS Listing ID DENC2039878
Sold Date 04/26/23
Style Colonial
Bedrooms 4
Full Baths 3
Half Baths 1
HOA Fees $20/ann
HOA Y/N Y
Abv Grd Liv Area 2,325
Originating Board BRIGHT
Year Built 2008
Annual Tax Amount $2,930
Tax Year 2022
Lot Size 6,970 Sqft
Acres 0.16
Property Description
Gorgeous colonial set on a premium lot backing to woods in the Enclave at Odessa. As you enter you will admire the great room with vaulted ceiling and stacked stone gas fireplace open to the kitchen & dining room - perfect for entertaining. The gourmet kitchen includes upgraded 42" Cherry cabinets, granite counters, center island, Stainless Steel Appliances including a NEW Stove & Microwave. Separate dining room w/ chair molding and slider to the rear yard & deck offering an enjoyable view. Upstairs includes a large master suite with vaulted ceiling, walk-in closet and 4-piece bath master bath suite with double sinks and private commode, plus 2 additional bedrooms and full bathroom. Downstairs you will appreciate the finished basement with a large Recreational Room/Family Room area, the perfect 4th bedroom w bathroom for your guests, a nice sized laundry room, lots or storage and daylight walk-up stairs. Spend time grilling and relaxing on the deck overlooking your fully fenced in Backyard with white-vinyl fencing. Additional Updates include: Carpet 2021, Hot Water Heater 2023, Range & Microwave 2023, Kitchen & Dining Room Floors, Ceiling Fans & Light Fixtures, Paint, & More! Appo School District - Only on the market due to a job transfer! Schedule Today!
Location
State DE
County New Castle
Area South Of The Canal (30907)
Zoning S
Rooms
Other Rooms Living Room, Dining Room, Primary Bedroom, Bedroom 2, Bedroom 3, Kitchen, Den, Bedroom 1
Basement Fully Finished, Heated, Outside Entrance, Rear Entrance, Windows
Interior
Interior Features Carpet, Ceiling Fan(s), Chair Railings, Dining Area, Floor Plan - Open, Kitchen - Gourmet, Walk-in Closet(s)
Hot Water Natural Gas
Cooling Central A/C
Heat Source Natural Gas
Laundry Basement
Exterior
Exterior Feature Deck(s)
Parking Features Garage - Front Entry
Garage Spaces 6.0
Fence Vinyl
Water Access N
Accessibility None
Porch Deck(s)
Attached Garage 2
Total Parking Spaces 6
Garage Y
Building
Story 2
Foundation Concrete Perimeter
Sewer Public Sewer
Water Public
Architectural Style Colonial
Level or Stories 2
Additional Building Above Grade, Below Grade
New Construction N
Schools
School District Appoquinimink
Others
Senior Community No
Tax ID 14-013.33-044
Ownership Fee Simple
SqFt Source Estimated
Acceptable Financing Cash, Conventional, FHA, VA
Listing Terms Cash, Conventional, FHA, VA
Financing Cash,Conventional,FHA,VA
Special Listing Condition Standard
Read Less
Want to know what your home might be worth? Contact us for a FREE valuation!

Our team is ready to help you sell your home for the highest possible price ASAP

Bought with Frank Panunto • EXP Realty, LLC





