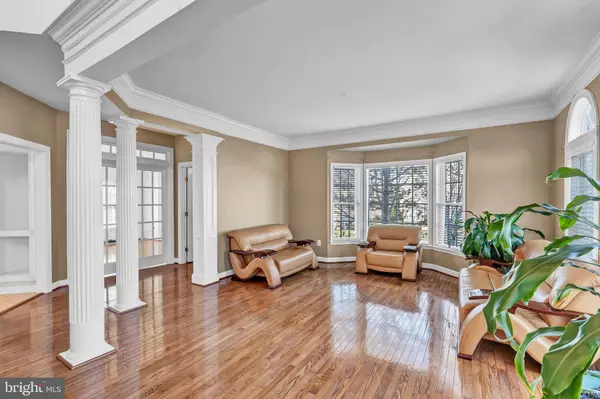$810,000
$809,000
0.1%For more information regarding the value of a property, please contact us for a free consultation.
7608 KILLBARRON DR Laurel, MD 20707
4 Beds
5 Baths
5,896 SqFt
Key Details
Sold Price $810,000
Property Type Single Family Home
Sub Type Detached
Listing Status Sold
Purchase Type For Sale
Square Footage 5,896 sqft
Price per Sqft $137
Subdivision The Villages At Wellington
MLS Listing ID MDPG2072460
Sold Date 04/26/23
Style Colonial
Bedrooms 4
Full Baths 4
Half Baths 1
HOA Fees $42/qua
HOA Y/N Y
Abv Grd Liv Area 3,872
Originating Board BRIGHT
Year Built 2004
Annual Tax Amount $10,467
Tax Year 2022
Lot Size 0.254 Acres
Acres 0.25
Property Description
Welcome to your new home! This well maintained home is nestled in highly sought after neighborhood of The Villages at Wellington. This very spacious 5,896 sqft corner lot home boast 4 large bedrooms, 4.5 baths, & 2 car side entrance garage plus a driveway to fit at least 4 more cars! Hardwood floors throughout - Low maintenance trex deck and stone patio, perfect for entertaining! Large community pool with low, low, low HOA fees. Just down the street from Laurel Medical Center, route 1, & I-95/ICC. Which makes for a straight commute to Baltimore or DC or wherever you need to travel to! Come check this home out for yourself. You won't want to miss out on this beauty!
Location
State MD
County Prince Georges
Zoning LAUR
Rooms
Basement Fully Finished, Rear Entrance
Interior
Hot Water 60+ Gallon Tank, Natural Gas
Heating Central
Cooling Central A/C
Fireplaces Number 1
Fireplace Y
Heat Source Natural Gas
Exterior
Parking Features Garage - Side Entry
Garage Spaces 7.0
Water Access N
Accessibility None
Attached Garage 2
Total Parking Spaces 7
Garage Y
Building
Story 3
Foundation Concrete Perimeter, Slab
Sewer Public Sewer
Water Public
Architectural Style Colonial
Level or Stories 3
Additional Building Above Grade, Below Grade
New Construction N
Schools
School District Prince George'S County Public Schools
Others
Senior Community No
Tax ID 17103467727
Ownership Fee Simple
SqFt Source Assessor
Acceptable Financing Cash, Conventional, FHA, VA
Listing Terms Cash, Conventional, FHA, VA
Financing Cash,Conventional,FHA,VA
Special Listing Condition Standard
Read Less
Want to know what your home might be worth? Contact us for a FREE valuation!

Our team is ready to help you sell your home for the highest possible price ASAP

Bought with Rex Thomas • Samson Properties





